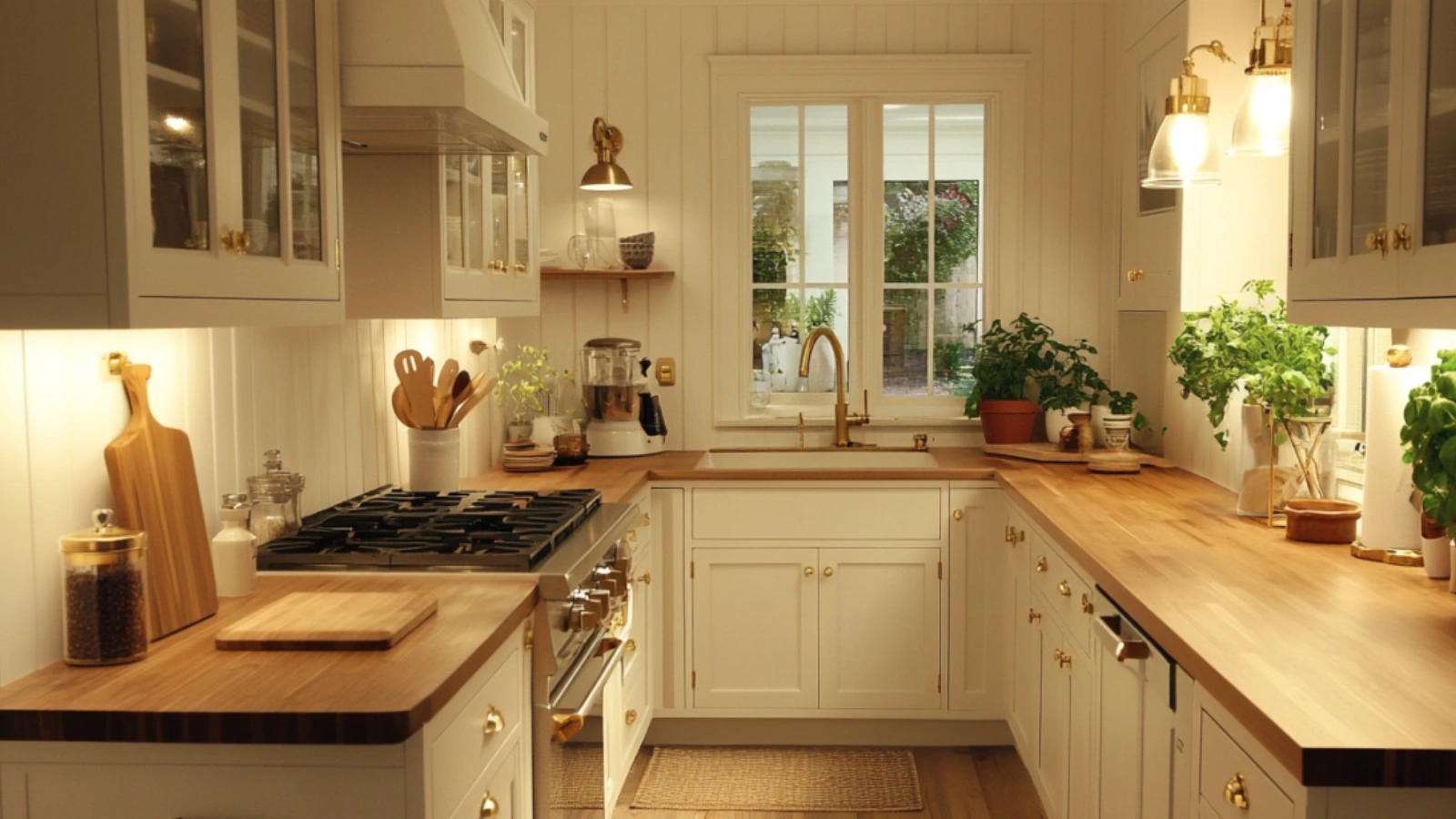Beautiful Classic Kitchen Layouts for Every Home Size
Table of Contents
A kitchen is more than a place to cook—it’s the heart of the home, where meals are made, conversations are shared, and memories are created. And when it comes to designing a timeless space, classic kitchen layouts never go out of style. Whether you’re working with a compact studio apartment or a spacious open-concept house, there’s a classic layout that can bring function, flow, and enduring beauty to your home.
Classic kitchens are loved for their balanced proportions, smart storage, and clean design lines. They embrace symmetry, natural materials, and thoughtful spatial planning that maximizes both usability and aesthetic appeal. Best of all, they can be adapted to suit any size kitchen without sacrificing charm or comfort.
In this post, we’ll walk through the most beautiful classic kitchen layouts for every home size—from galley kitchens in small apartments to L-shaped and U-shaped kitchens in larger homes. You’ll discover what makes each layout work, who it’s best for, and how to style it for a timeless look. We’ll also include visual guides and MidJourney image prompts to help you envision the possibilities in your own home.
Galley Kitchens: Efficiency in Narrow Spaces
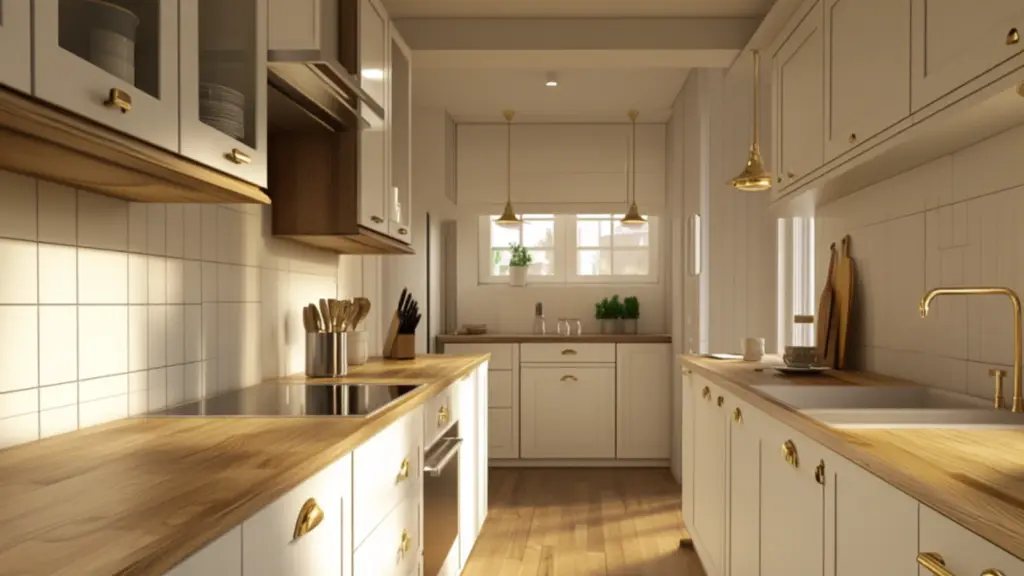
Galley kitchens are ideal for small spaces and apartments where square footage is at a premium. This classic layout features two parallel walls lined with cabinetry and appliances, forming a compact corridor of culinary efficiency.
The key to making a galley kitchen work is smart organization. One side typically houses the cooktop and oven, while the opposite side contains the sink and prep counter. This keeps everything within easy reach and minimizes wasted steps. To make the space feel larger, use light colors, open shelving, and reflective surfaces like glossy tile or mirrored backsplashes.
Classic design elements—like shaker cabinets, brass knobs, and butcher block counters—bring warmth and personality to this compact layout. Whether modern or traditional, galley kitchens prioritize function without compromising on style.
Layout Overview: Galley Kitchen Basics
| Feature | Description |
|---|---|
| Best For | Small homes, apartments, narrow layouts |
| Workflow Style | Linear, with two functional walls |
| Pros | Efficient use of space, easy to navigate |
| Styling Tip | Use light colors to visually expand space |
L-Shaped Kitchens: Open and Versatile
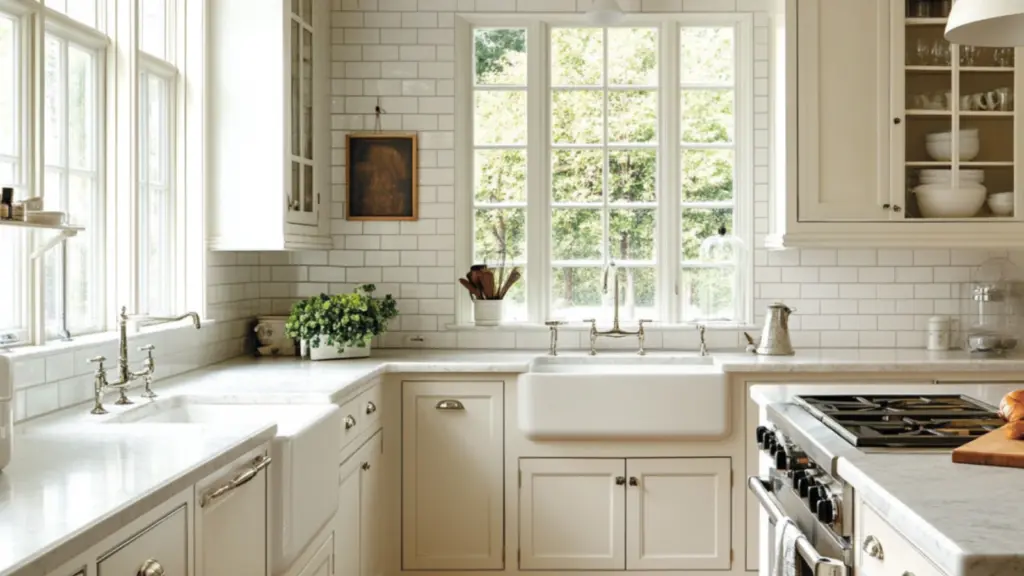
The L-shaped kitchen is a favorite among classic layouts due to its adaptability and open feel. This design places appliances and cabinets along two adjacent walls, forming an “L” that naturally opens up to the rest of the home. It works beautifully in both small and large kitchens and often lends itself well to creating an informal dining nook or breakfast corner.
One of the main benefits of the L-shaped kitchen is the ability to separate cooking zones while still maintaining a smooth workflow. You can place the sink and dishwasher on one side and the range and prep area on the other. If your space allows, consider adding a kitchen island for additional counter space, seating, and storage.
In terms of classic aesthetics, think neutral color palettes, subway tile backsplashes, crown molding on cabinets, and wood or stone floors. The L-shape’s open flow is perfect for creating a kitchen that feels welcoming and connected to adjoining rooms.
Table: Design Ideas for Classic L-Shaped Kitchens
| Element | Classic Style Option |
|---|---|
| Cabinet Finish | Soft white, sage green, or navy |
| Countertop Material | Quartz, marble, or butcher block |
| Lighting | Pendant lights over corner or island |
| Floor Design | Wide plank wood or herringbone tile |
U-Shaped Kitchens: Classic Layout with Maximum Storage
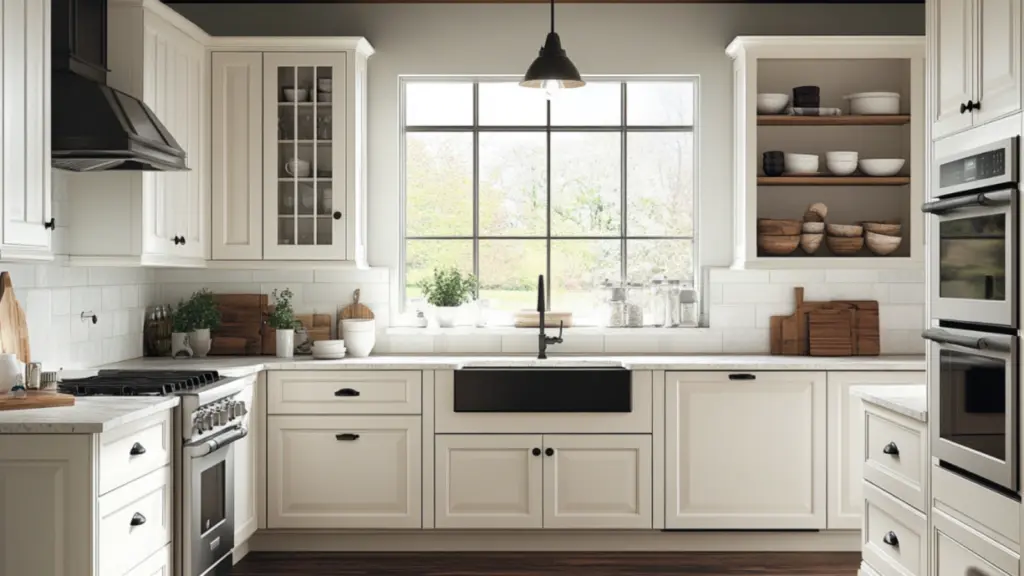
For homeowners with medium to large kitchen spaces, the U-shaped layout is both beautiful and practical. With cabinetry and appliances along three walls, this design maximizes storage and countertop surface while keeping the kitchen workflow tightly organized.
A classic U-shaped kitchen often includes a central sink with surrounding countertops and adjacent zones for cooking and refrigeration. The wraparound cabinetry creates a cozy, enveloping feeling that defines the kitchen space beautifully, especially in open-concept homes.
To keep the space from feeling enclosed, opt for open shelving on one wall, glass-front cabinets, or a light color palette. Crown molding, farmhouse sinks, and traditional hardware add a timeless touch. If space allows, an open end can accommodate a breakfast bar or pass-through window.
Layout Breakdown: U-Shaped Kitchen Benefits
| Feature | Description |
|---|---|
| Ideal Space Size | Medium to large kitchens |
| Functionality | Excellent storage and prep zones |
| Design Appeal | Classic symmetry and traditional detailing |
| Styling Tip | Use one focal wall with feature tile or range hood |
G-Shaped Kitchens: The Entertainer’s Classic Dream
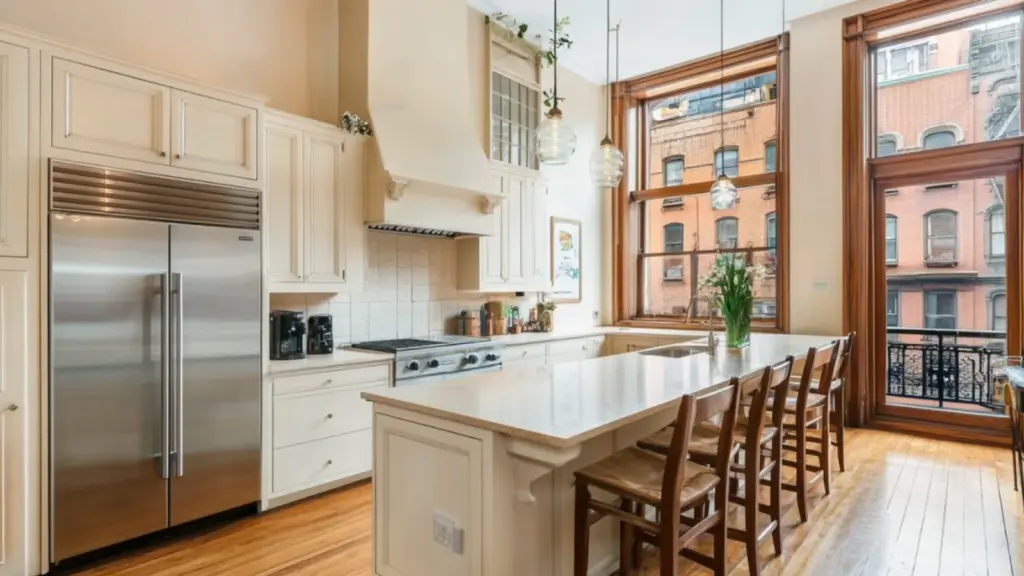
A G-shaped kitchen is an evolution of the U-shape that includes a partial fourth wall or peninsula. This design is ideal for larger homes or open layouts where the kitchen transitions into the living or dining area. It offers generous counter space and a defined yet open feel—perfect for entertaining.
This layout works best when you treat the fourth leg (the peninsula) as a casual dining spot or extra prep zone. You can install a wine fridge, bar sink, or breakfast bar here. It also makes a perfect perch for guests while the host cooks.
Classic G-shaped kitchens look stunning with paneled cabinetry, neutral quartz counters, and vintage-style pendant lighting. Incorporate detailed millwork, tray ceilings, or elegant light fixtures to elevate the overall charm.
Pros and Styling Ideas: G-Shaped Kitchen Layout
| Feature | Value |
|---|---|
| Best For | Entertainers, open-plan kitchens |
| Counter Space | Excellent, especially for multiple users |
| Key Styling Ideas | Add character with built-ins and layered lighting |
| Potential Pitfall | Can feel closed off if not well-lit |
One-Wall Kitchens: Perfect for Small, Open Spaces
In studios, lofts, or very compact homes, the one-wall kitchen layout offers a minimalist solution with classic appeal. This layout includes all key kitchen functions—sink, stove, fridge—along one wall, making it incredibly space-saving while maintaining function.
To make this layout shine, careful design is key. Upper cabinets can be replaced with open shelves or glass-front options to avoid a bulky feel. Stick to a cohesive palette and streamline finishes to create visual harmony.
Classic one-wall kitchens often feature elegant cabinetry details, traditional tile patterns, and thoughtful styling—such as a vintage runner rug or antique brass handles—that elevate the simplicity into something special.
Visual Guide: Elements for a Beautiful One-Wall Kitchen
| Component | Classic Design Tip |
|---|---|
| Cabinets | Tall units to maximize vertical space |
| Appliances | Integrated or slim-profile |
| Backsplash | Full-wall subway or marble tile |
| Accessories | Stylish lighting, wall-mounted spice racks |
Classic Kitchen Islands: Adding Form and Function
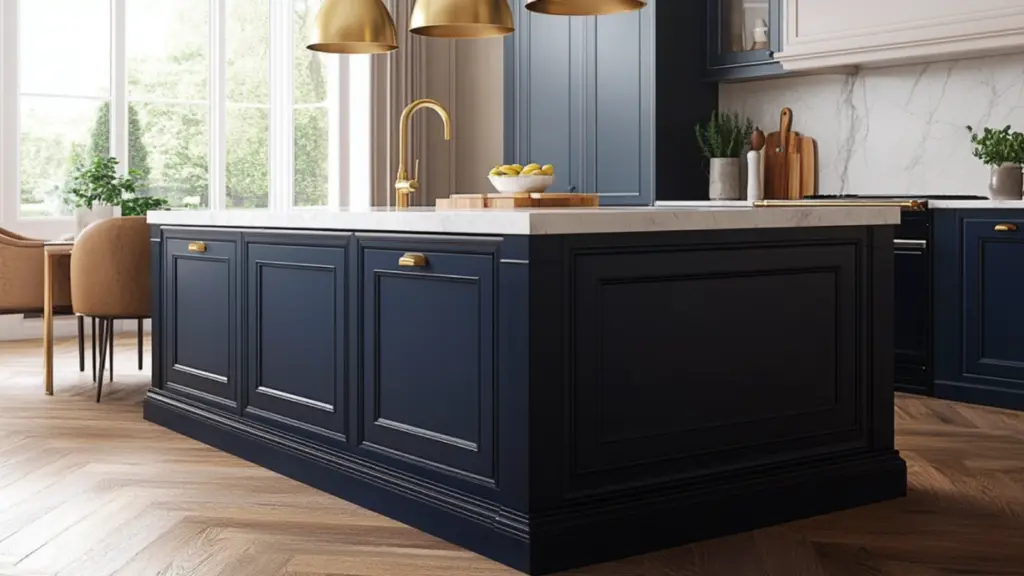
A kitchen island isn’t a layout in itself, but it can transform almost any layout into something more functional and stylish. Islands provide additional counter space, create a focal point, and offer seating in L-shaped, U-shaped, and G-shaped kitchens.
In classic kitchens, islands are often furniture-inspired, with turned legs, painted finishes, and vintage-style hardware. They can be a great place to add contrast—think a navy or forest green island with brass pulls in a white kitchen. If space allows, you can also add a prep sink or extra storage drawers.
Lighting is essential above the island—opt for pendant lights that fit the classic aesthetic, such as glass globes, lanterns, or wrought iron.
Island Style Options for Classic Kitchens
| Feature | Styling Option |
|---|---|
| Finish | Contrasting color, natural wood |
| Countertop | Marble, butcher block, or quartz |
| Seating | Upholstered stools or wood bar chairs |
| Lighting | Lantern-style or vintage pendants |
Conclusion
Whether your home is large or small, there’s a beautiful classic kitchen layout that fits your needs and aesthetic preferences. From efficient galley designs to elegant U-shaped and G-shaped spaces, classic layouts bring a sense of order, charm, and functionality to every kitchen.
The true beauty of classic design lies in its adaptability—it welcomes modern convenience while staying grounded in timeless style. By choosing the layout that suits your home’s size and flow, you’re not just designing a kitchen—you’re creating a warm, lasting gathering place for years to come.

