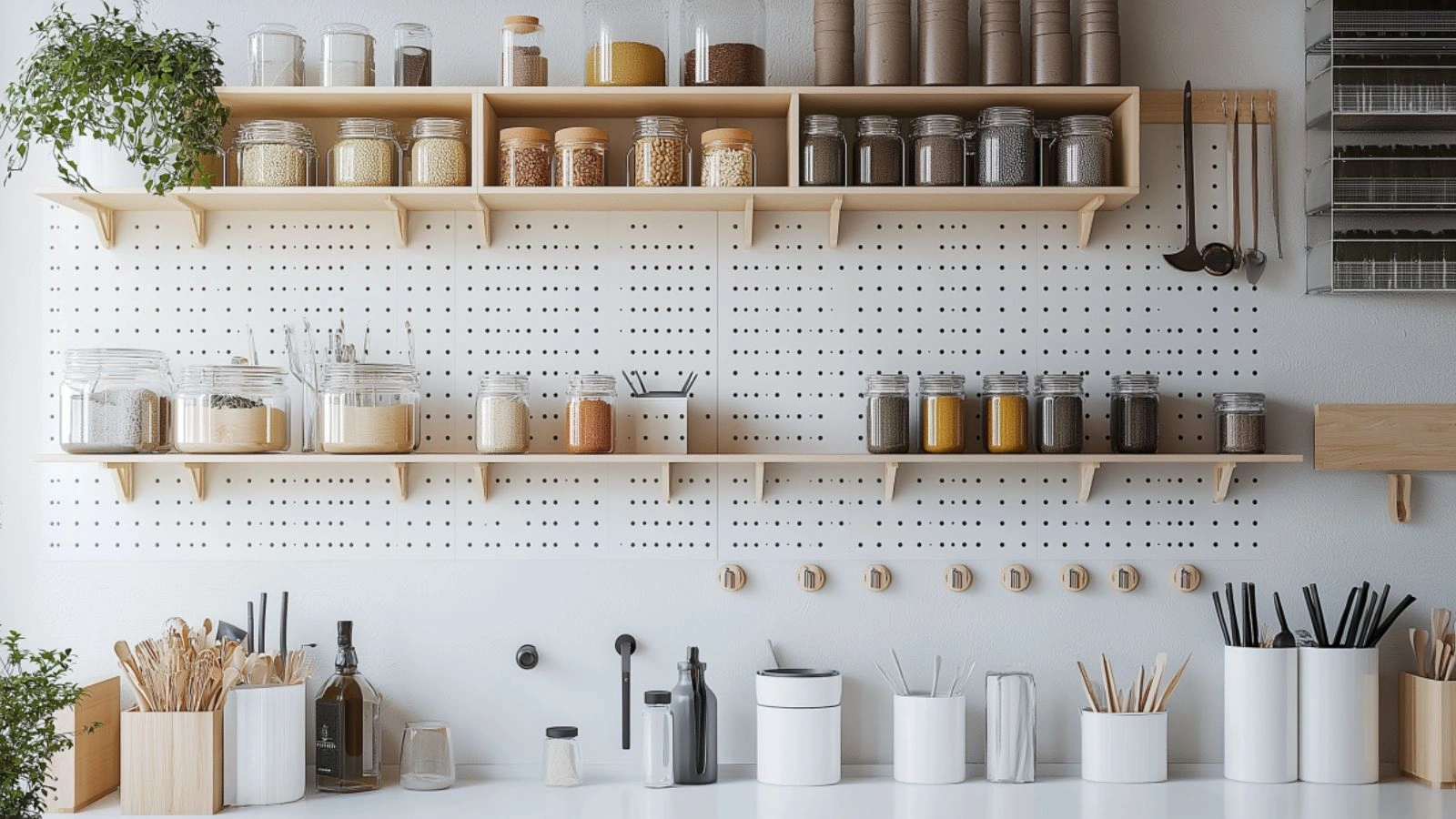Stylish Yet Practical Small Utility Room Ideas for Any Home
Table of Contents
In many homes, the utility room is often overlooked—squeezed into a narrow nook or tucked behind a door, serving only as a basic laundry zone or storage afterthought. But with a little creativity, even the smallest utility room can become a beautifully designed, ultra-functional extension of your kitchen or home interior. According to a 2023 Houzz study, well-organized utility rooms are one of the most in-demand renovation features for modern homes, especially where square footage is at a premium.
Whether you’re working with a small corner, a converted hallway, or a compact back room, you don’t need a huge footprint to design a space that’s stylish, practical, and tailored to your daily needs. In fact, utility rooms are the perfect places to experiment with smart storage, durable materials, and hidden appliances—all while infusing the space with charm and personality.
In this post, we’ll explore beautifully executed small utility room ideas that balance style and practicality. From integrated laundry zones and vertical storage hacks to creative design features and dual-purpose layouts, these ideas will help you reimagine your utility room as a polished, hard-working part of your home.
Maximize Vertical Space with Smart Wall Storage
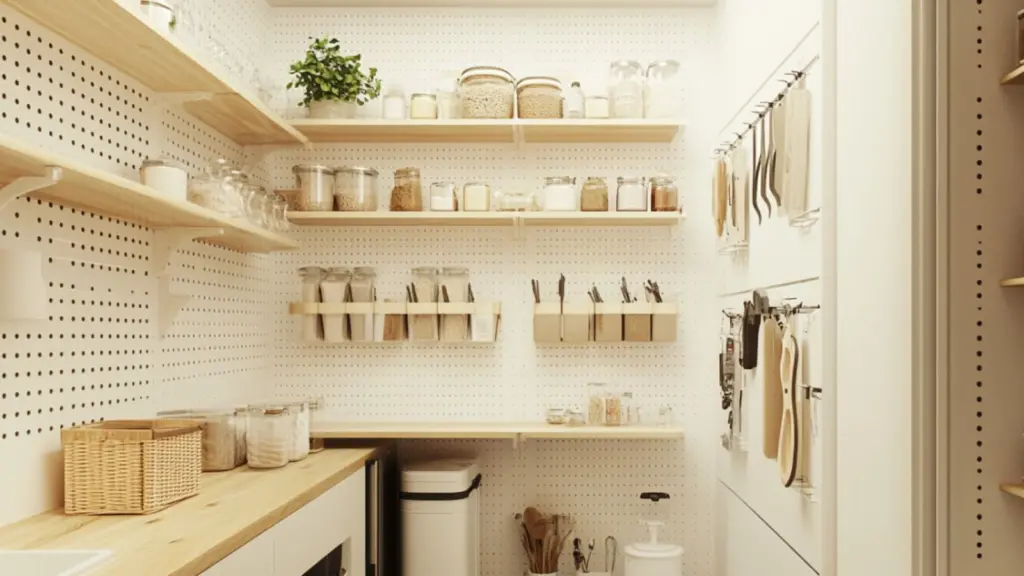
When floor space is tight, the only way to go is up. Vertical storage is essential in a small utility room—and not just for stacking baskets or shelves. Smart wall systems can turn bare walls into efficient workstations while keeping everything accessible.
Use open shelving to store detergents, cleaners, and everyday items in labeled jars or containers. Wall-mounted racks can hold ironing boards, drying rods, or even collapsible hampers. Pegboards are particularly versatile, allowing you to rearrange tools, hooks, and bins as your needs change. By customizing the wall space, you keep your countertops clear and your essentials within easy reach.
Vertical Storage Checklist
| Vertical Solution | Function | Best Use Area |
|---|---|---|
| Open Shelving | Organize supplies + display jars | Above washer or sink |
| Wall Hooks or Pegboard | Store tools, brushes, bags | Side wall or door area |
| Hanging Rod | Air-dry delicate laundry items | Between upper cabinets |
| Pull-Down Rack | Hidden drying or ironing option | Wall near machines or fold station |
This strategy keeps the room tidy while making the most of every square inch.
Integrate the Utility Room Seamlessly with the Kitchen
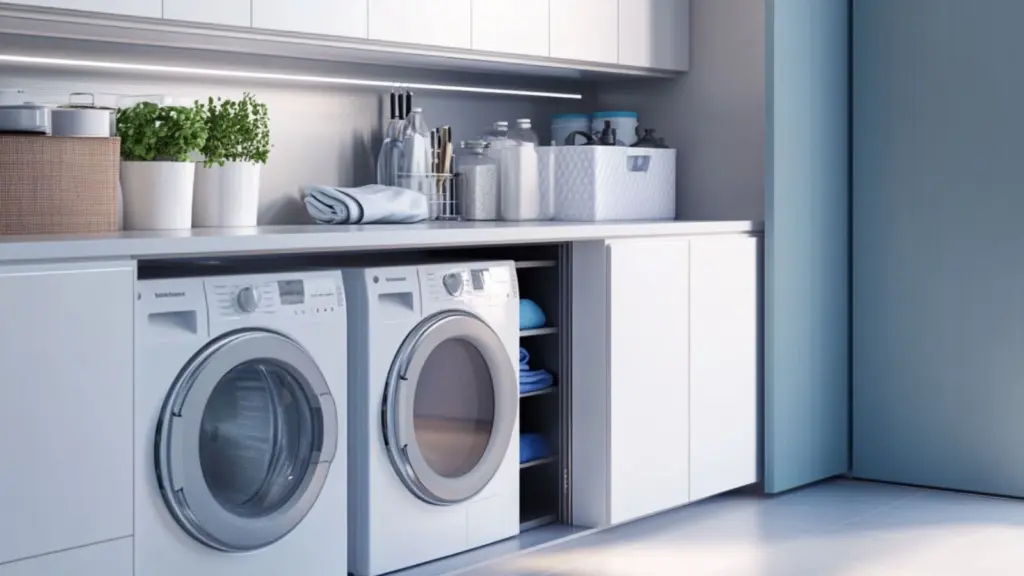
In many modern homes, the utility room is located just off the kitchen—or even inside a kitchen pantry or cabinet system. This proximity makes it a natural candidate for a cohesive design approach. Rather than treating it as a separate zone, extend the style of your kitchen into your utility room for a unified, elegant look.
Start by matching cabinetry finishes and countertop materials to your kitchen design. Use the same flooring to visually connect the spaces. Conceal appliances like washers and dryers behind custom panels, and consider sliding doors or bifold partitions that blend with kitchen millwork when closed.
If your utility space is within a pantry or tall cabinet, opt for stacking machines and a pull-out countertop for folding. Interior lighting and venting are key here—use under-shelf LEDs or wall sconces to brighten the workspace and install discreet ventilation systems for comfort.
Kitchen + Utility Integration Guide
| Integration Detail | Description | Style Tip |
|---|---|---|
| Matching Cabinetry | Same doors and hardware as kitchen | Adds visual continuity |
| Shared Countertops | Use quartz or laminate across both | Durable and stylish |
| Concealed Appliances | Paneled fronts for washer/dryer | Keeps space sleek |
| Shared Flooring | Tile, LVP, or wood-look throughout | Unifies the transition between rooms |
This approach elevates a basic utility room into a refined space that feels like part of the home’s overall design.
Opt for Stackable Appliances to Save Floor Space
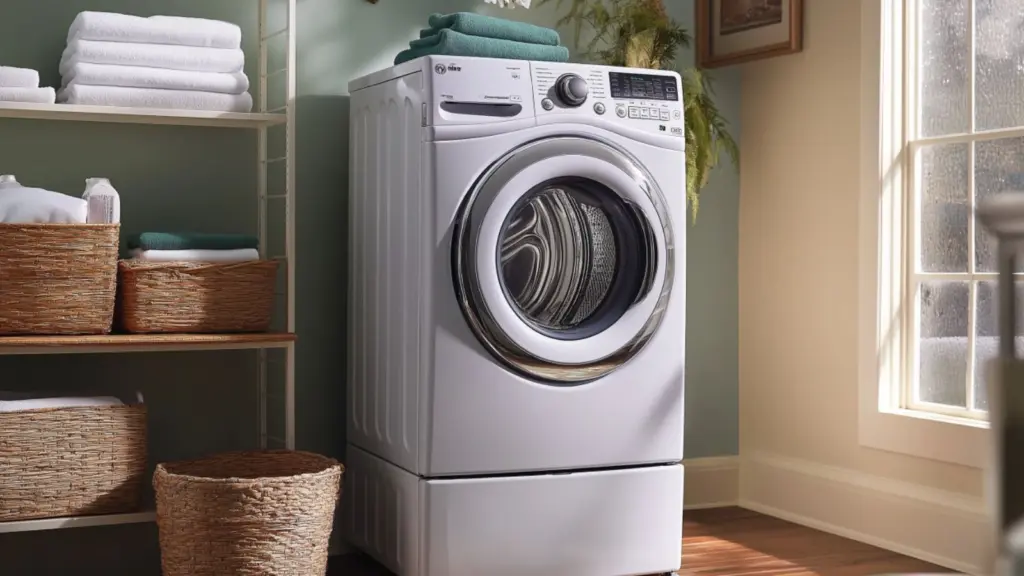
In a small utility room, square footage is often limited. Stackable appliances—especially washers and dryers—are a game changer. They instantly free up floor space for cabinets, counters, or even a laundry sink.
Stackable machines can be housed within tall cabinetry or placed on risers to accommodate drawers or baskets below. Be sure to leave enough room above for proper venting and servicing, and consider front-loading units that make operation easier in tighter spots.
Pair your stacked appliances with a slim storage tower for detergents, a pull-out ironing board drawer, or an open space for a fold-down drying rack.
Space-Saving Appliance Setup
| Appliance Setup | Space Efficiency Benefit | Design Tip |
|---|---|---|
| Stacked Washer/Dryer | Frees up floor space for storage | Use matching units for symmetry |
| Tall Cabinet Surround | Adds vertical storage on both sides | Include broom closet or tool cubby |
| Appliance Pedestal | Raises height for ease of access | Adds drawer space underneath |
| Compact Sink Station | Fits alongside machines | Choose deep basin with slim profile |
With this setup, even a tiny corner can become a high-performance laundry station.
Incorporate a Sink for Multipurpose Use
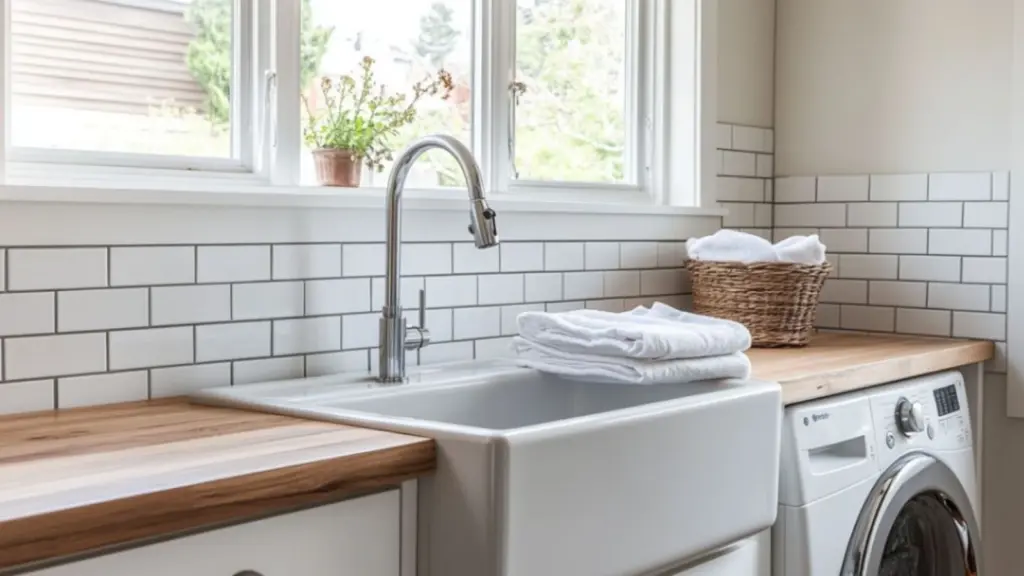
Adding a sink to your utility room expands its usefulness tenfold. From soaking laundry and cleaning muddy boots to washing paint brushes or watering plants, a sink transforms this space into a true utility zone.
In tight quarters, opt for a deep but narrow basin. Pair it with wall-mounted taps or a pull-out spray faucet for maximum reach. Underneath, install storage for soaps, scrubbers, or compost bins. Above the sink, use open shelves or a mirrored cabinet to keep the area organized and reflective.
If space allows, extend the countertop over the washer and dryer and integrate the sink seamlessly within the counter surface.
Utility Sink Essentials
| Feature | Benefit | Style Tip |
|---|---|---|
| Deep Utility Sink | Handles larger or messier tasks | Choose matte or stone finish |
| Spray Faucet | More flexible for rinsing | Sleek chrome or black fixture |
| Counter Integration | Clean look + extra workspace | Match countertop with kitchen if nearby |
| Splashback Tiles | Protect wall + add style | Use metro tiles or patterned ceramic |
This compact feature greatly expands what your utility room can handle.
Use Built-In Storage and Hidden Compartments to Reduce Clutter
Storage is the backbone of a successful utility room—and in small spaces, built-ins make all the difference. Rather than crowding the room with baskets and bins, invest in custom cabinetry or modular storage units that tuck everything away.
Install overhead cabinets for less-used items, tall units for brooms and ironing boards, and slide-out drawers for smaller items like dryer sheets or clothespins. Incorporate pull-out hampers to sort laundry discreetly, and use hidden toe-kick drawers for floor-level storage.
Design your cabinetry with both open and closed sections. Open shelving allows for decorative touches or frequently used items, while closed doors keep messier zones out of sight.
Smart Storage Solutions
| Storage Feature | Purpose | Space-Saving Tip |
|---|---|---|
| Pull-Out Hampers | Discreet laundry sorting | Install under folding station |
| Slide-Out Drawers | Organize tools, supplies, accessories | Label for quick access |
| Hidden Ironing Board | Built into drawer or wall cabinet | Folds away when not in use |
| Toe-Kick Drawer | Storage under cabinets | Great for infrequently used items |
Add Style with Wallpaper, Tiles, and Hardware Finishes
Just because it’s a functional space doesn’t mean it has to look boring. Use design details to bring personality and charm to your small utility room. A bold patterned wallpaper, colorful backsplash tile, or brass hardware can instantly elevate the space.
Choose waterproof and wipeable finishes, especially around sinks and workstations. Incorporate under-cabinet lighting or pendant lights to brighten darker corners. Even small touches like matching baskets, decorative soap dispensers, or framed prints can make the room feel cared-for and inspiring.
Design Finish Inspiration
| Style Feature | Adds Visual Interest | Best Placement Area |
|---|---|---|
| Statement Wallpaper | Pops of pattern or color | One feature wall or behind shelves |
| Tiled Backsplash | Texture + easy cleanup | Behind sink or counter area |
| Unique Hardware | Adds sophistication | Cabinet knobs, faucet, lighting |
| Coordinated Accessories | Brings cohesion | Soap dish, bins, wall art |
Conclusion
Small utility rooms may be compact, but with thoughtful design, they can become some of the most efficient and beautiful spaces in your home. Whether seamlessly integrated into your kitchen, tucked into a hallway, or carved out of a spare nook, these areas can be transformed with smart layouts, clever storage, and stylish finishes.
By stacking appliances, using vertical space, integrating sinks, and adding custom cabinetry, you can turn even the tiniest utility room into a multifunctional powerhouse. And when you infuse it with personality through lighting, hardware, or design touches, it becomes more than just a work zone—it becomes a joy to use.

