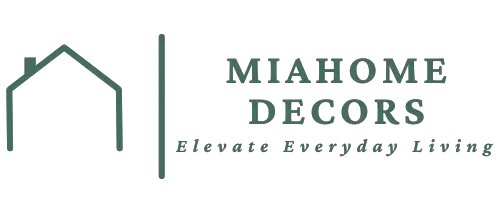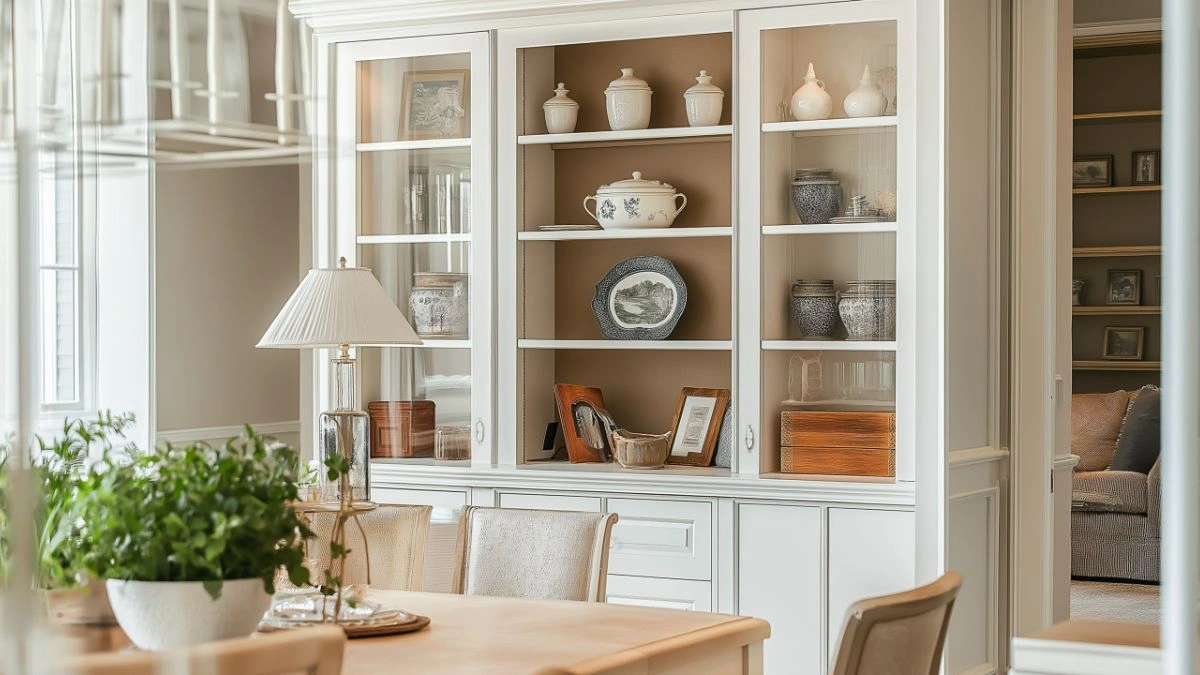Built-In Dining Room Cabinets: Maximize Storage and Elevate Your Living Room Style
Table of Contents
In today’s homes, where every square foot counts, built-in dining room cabinets are becoming more than just a convenience—they’re a design statement. According to interior design trends, built-ins are back in demand, thanks to their ability to blend storage and sophistication seamlessly. Whether you’re dealing with an open-plan layout or a compact dining nook, custom cabinetry can elevate your space while solving everyday clutter challenges.
These built-in units do more than store your china or wine glasses—they define the room’s atmosphere, add architectural interest, and even improve your home’s resale value. From clean-lined contemporary styles to ornate traditional pieces, dining room cabinetry can be tailored to suit any aesthetic.
This blog will walk you through practical and elegant built-in cabinet ideas for the dining room that integrate beautifully into living spaces. You’ll discover smart design tips, creative layout examples, and styling tricks that blend functionality with timeless beauty. Whether you’re doing a full renovation or adding custom cabinetry to a corner wall, these ideas will help you make the most of your dining room while keeping it visually cohesive with your overall living area.
Blend Functionality with Aesthetic in Open-Concept Layouts
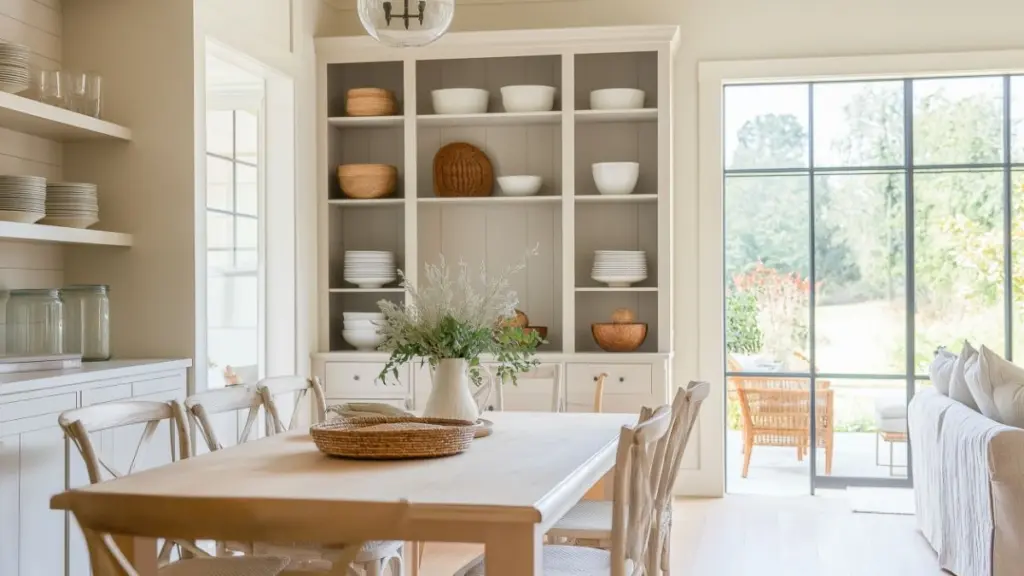
In homes with open-concept designs, the dining area often flows directly into the living room. Built-in dining room cabinets can anchor this space while blending with the overall style of your living area. Choosing cabinetry that mirrors the materials or tones of your living room furniture—like matching wood finishes or paint colors—creates visual cohesion.
Built-ins in open layouts should serve multiple functions. Think beyond just storing dishes—add drawers for table linens, glass-front sections for display-worthy items, and concealed storage for less-used essentials. A counter surface on top can serve as a buffet during gatherings or a décor zone with candles, artwork, or a vase of fresh flowers.
These cabinets help define the dining zone without the need for walls. A symmetrical built-in on one side or a custom hutch-style piece can visually separate spaces while maintaining flow.
Table: Key Features for Open-Concept Built-Ins
| Feature | Function |
|---|---|
| Coordinated finishes | Ensures flow between dining and living spaces |
| Multi-use surface | Acts as a buffet or décor display |
| Mixed storage styles | Combines drawers, doors, and open shelving |
| Under-cabinet lighting | Adds warmth and highlights items on display |
Create a Feature Wall with Floor-to-Ceiling Built-Ins
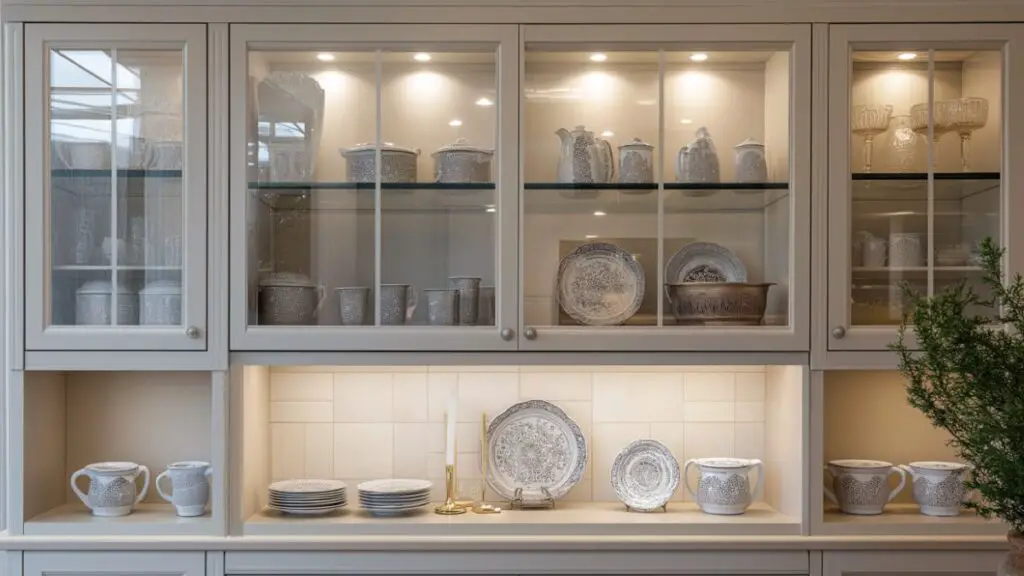
One of the most impactful ways to incorporate built-in dining room cabinets is to dedicate an entire wall to them. Floor-to-ceiling cabinetry makes a bold visual statement while offering immense storage capacity. This setup works especially well in traditional homes, where cabinetry can be accented with crown molding, panel detailing, or glass-front doors.
The key is balance. Use the upper shelves to display beautiful items—vintage dishes, glassware, or art—while the lower sections stay practical with drawers or closed-door cabinets. Adding adjustable shelving increases flexibility, and integrating a central niche for a mirror or artwork can break up the visual weight.
When painted in the same color as the wall or ceiling trim, floor-to-ceiling built-ins feel like a seamless architectural feature. They can serve as a stylish backdrop to your dining table, replacing the need for standalone furniture.
Table: Floor-to-Ceiling Cabinet Design Breakdown
| Section | Ideal Use |
|---|---|
| Upper shelves | Display decorative items |
| Center niche | Artwork, mirror, or bar station |
| Lower closed cabinets | Storage for dinnerware, serving trays, appliances |
| Lighting accents | Spotlights or sconces for elevated style |
Add Storage and Charm with Banquette-Integrated Cabinets
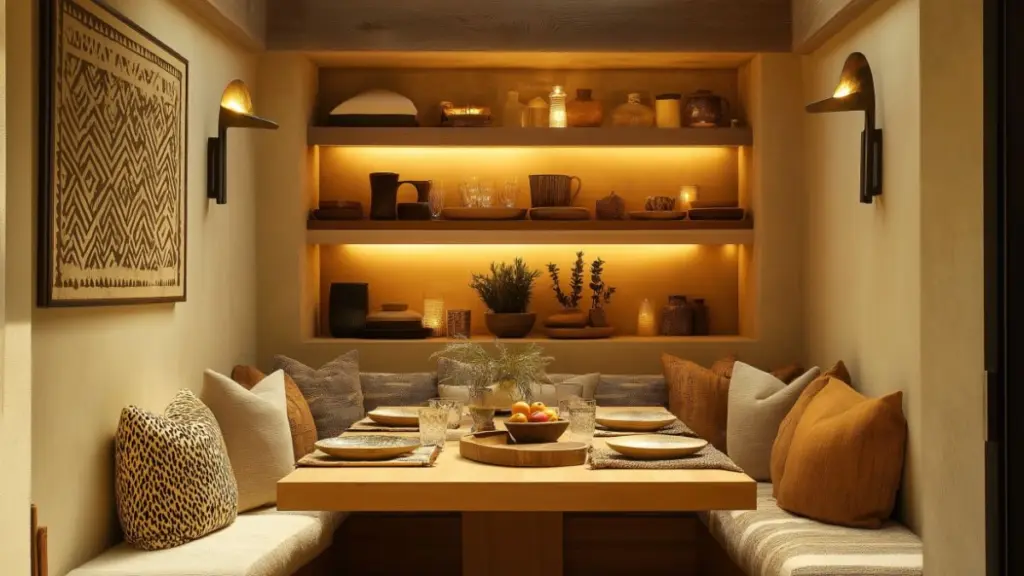
For small dining areas, combining built-in seating (banquette) with storage cabinets is a stylish and space-saving solution. This configuration allows for under-bench drawers or lift-top seats to hide extra linens, seasonal décor, or serving trays—perfect for maximizing tight spaces.
Flank the banquette with tall cabinets on each side to mimic a built-in booth and create a cozy, intimate feel. Add upper shelving or even a narrow cabinet above to frame the area, giving it a custom nook aesthetic.
This layout blends functionality with charm and is particularly popular in cottage, farmhouse, and transitional designs. The built-in look feels intentional, and the added cabinets double your storage potential without needing extra floor space.
Table: Banquette + Cabinet Combo Layout
| Component | Function |
|---|---|
| Bench seating | Built-in with under-seat storage |
| Flanking cabinets | Vertical storage and visual enclosure |
| Cushions + fabrics | Adds comfort and custom aesthetic |
| Overhead shelving | Ideal for books, plants, or decorative dishes |
Design a Buffet Wall with a Built-In Sideboard
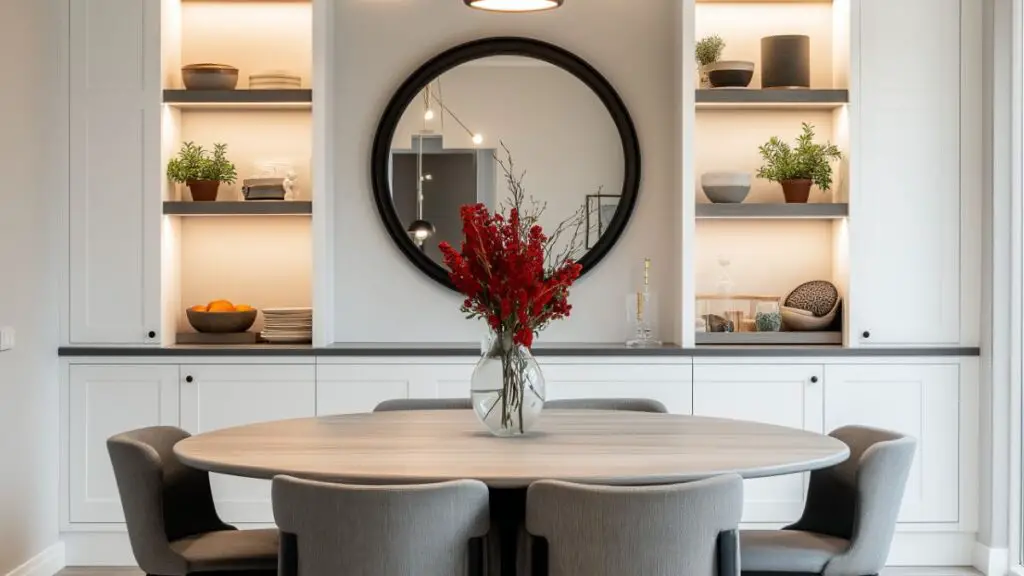
A built-in sideboard or buffet wall is one of the most practical and visually appealing cabinet solutions for a dining room. It offers essential storage and a functional surface while becoming a focal point of your space. Unlike freestanding sideboards, built-ins are custom fit to the dimensions of the room, creating a seamless, integrated appearance.
The lower section can include cabinets for tableware, drinkware, or even bar tools, while the countertop can hold trays, seasonal décor, or buffet-style dishes during gatherings. Above, you can opt for open shelving, floating shelves, or upper cabinets with glass fronts. Add a mirror or artwork to break up the cabinetry and bring depth to the room.
This setup works particularly well in transitional or modern homes where clean lines are key. Add toe-kick lighting or under-cabinet LEDs to boost ambiance and visibility.
Table: Built-In Sideboard Features and Ideas
| Section | Storage and Styling Ideas |
|---|---|
| Lower cabinets | Table linens, dishes, small appliances |
| Surface area | Buffet station, bar setup, centerpiece display |
| Upper open shelves | Glassware, books, art pieces |
| Decorative touches | Framed art, lamps, mirrors, floral arrangements |
Stylish Storage in Transitional Living-Dining Rooms
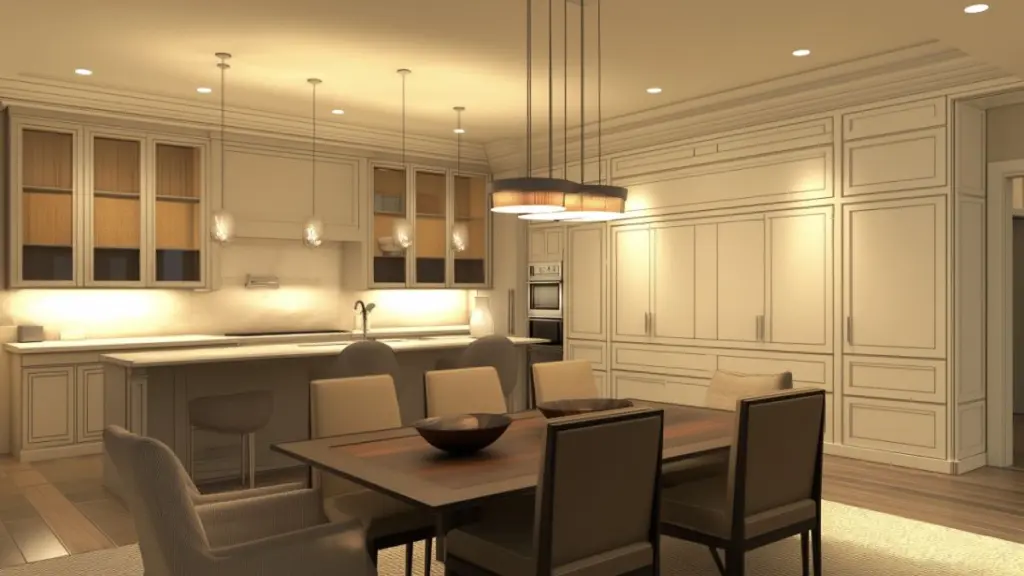
For homes where the dining area shares space with the living room, blending styles becomes essential. Built-in cabinets act as a unifying design feature when chosen wisely. In transitional spaces, a balance between traditional detailing and modern simplicity works best.
Consider neutral paint tones, such as greige or off-white, and use sleek hardware like brushed brass or matte black. Cabinet fronts can be simple, but adding texture—like fluted detailing or shaker panels—keeps the design interesting without overwhelming the room.
These cabinets can serve double-duty as display units for both dining and living zones. Store dining essentials in lower sections, while showcasing books, decorative objects, or even electronics in the upper parts.
Table: Transitional Style Cabinet Design Guide
| Feature | Application |
|---|---|
| Neutral color palette | Creates flow between living and dining zones |
| Mixed-use shelving | Display dishes, books, or art across shared spaces |
| Lighting integration | Spotlights or LED strips to highlight items |
| Clean-lined structure | Modern appeal with subtle traditional influences |
Glass-Front Cabinetry for Display and Light Reflection
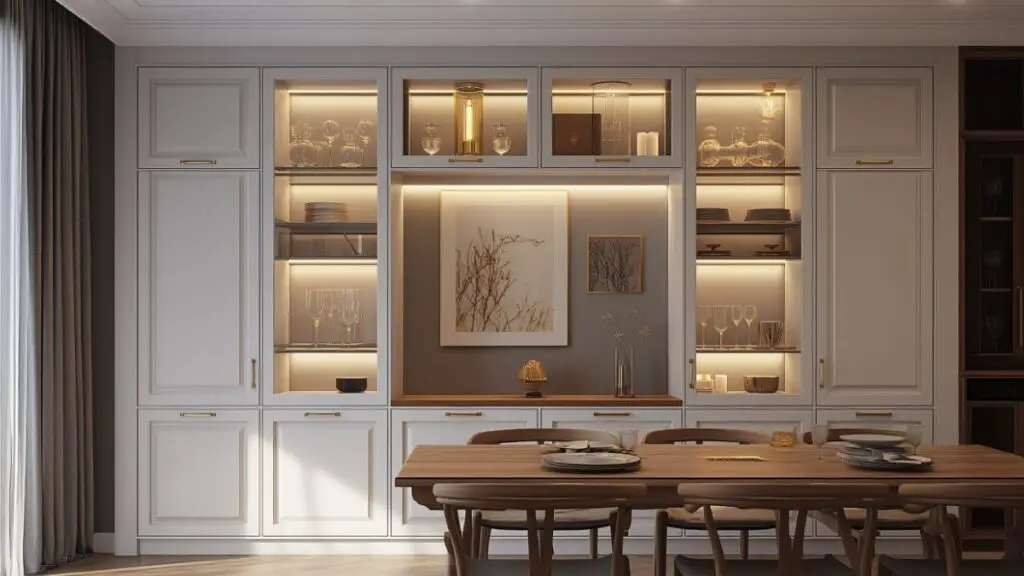
Built-in dining room cabinets with glass fronts offer both functional and decorative appeal. Not only do they keep your favorite pieces visible and dust-free, but they also reflect light and make the room feel more open. This is especially beneficial in dining areas with limited natural light or smaller square footage.
Choose clear glass for a classic display or go with frosted or ribbed glass for a modern twist. Internally lit shelves can elevate the cabinet from storage to feature piece. Style them with symmetry—grouping items by color or theme adds a designer-level touch.
Glass-front cabinetry pairs well with both traditional and contemporary spaces and can be used above a sideboard or as part of a full built-in wall.
Table: Glass Cabinet Styling Tips
| Glass Style | Best Use Case |
|---|---|
| Clear glass | Classic dish display, open feel |
| Frosted glass | Conceal clutter, maintain modern aesthetic |
| Ribbed/textured glass | Adds vintage flair and visual interest |
| Internal lighting | Illuminates displayed items, adds warmth |
Built-In Cabinetry for Small Dining Rooms
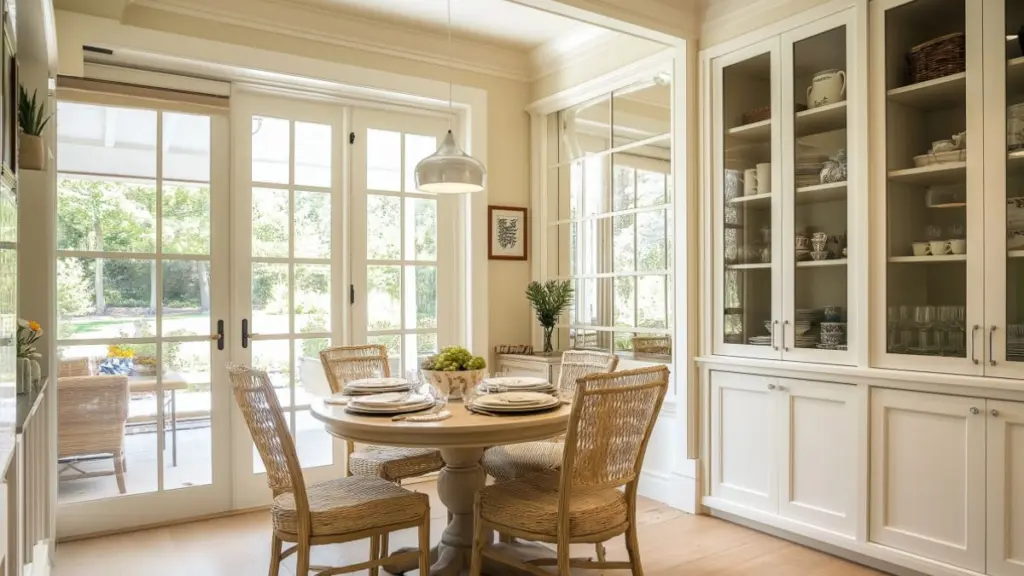
In tight dining spaces, every inch of storage counts. Built-in cabinetry helps you make the most of wall space without overcrowding the room. Go vertical with tall cabinets or opt for slim, wall-mounted units that offer depth without bulk.
Mirrored cabinet doors or high-gloss finishes can help reflect light and make the space feel larger. In narrow dining rooms, consider corner cabinetry or recessed built-ins to maintain flow.
This approach is perfect for apartments, condos, and townhomes where flexibility and clever design matter most.
Table: Smart Storage Solutions for Small Dining Rooms
| Solution | Benefit |
|---|---|
| Tall vertical cabinets | Uses unused wall height effectively |
| Recessed units | Keeps floor space open and unobstructed |
| Mirror or gloss finish | Enhances brightness and visual depth |
| Corner cabinetry | Utilizes awkward or wasted space |
Conclusion
Built-in dining room cabinets are more than just storage—they’re a thoughtful blend of utility, design, and atmosphere. Whether you’re outfitting a large, open space or designing a cozy dining nook, the right built-in solution brings structure and beauty to your home.
From floor-to-ceiling features to subtle sideboards and integrated nooks, each style provides a unique way to enhance your dining experience. Choose materials and layouts that reflect your lifestyle and aesthetic, and you’ll find that these cabinets become an integral part of your living space story—functional, fashionable, and forever stylish.
