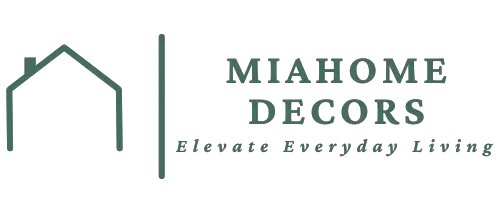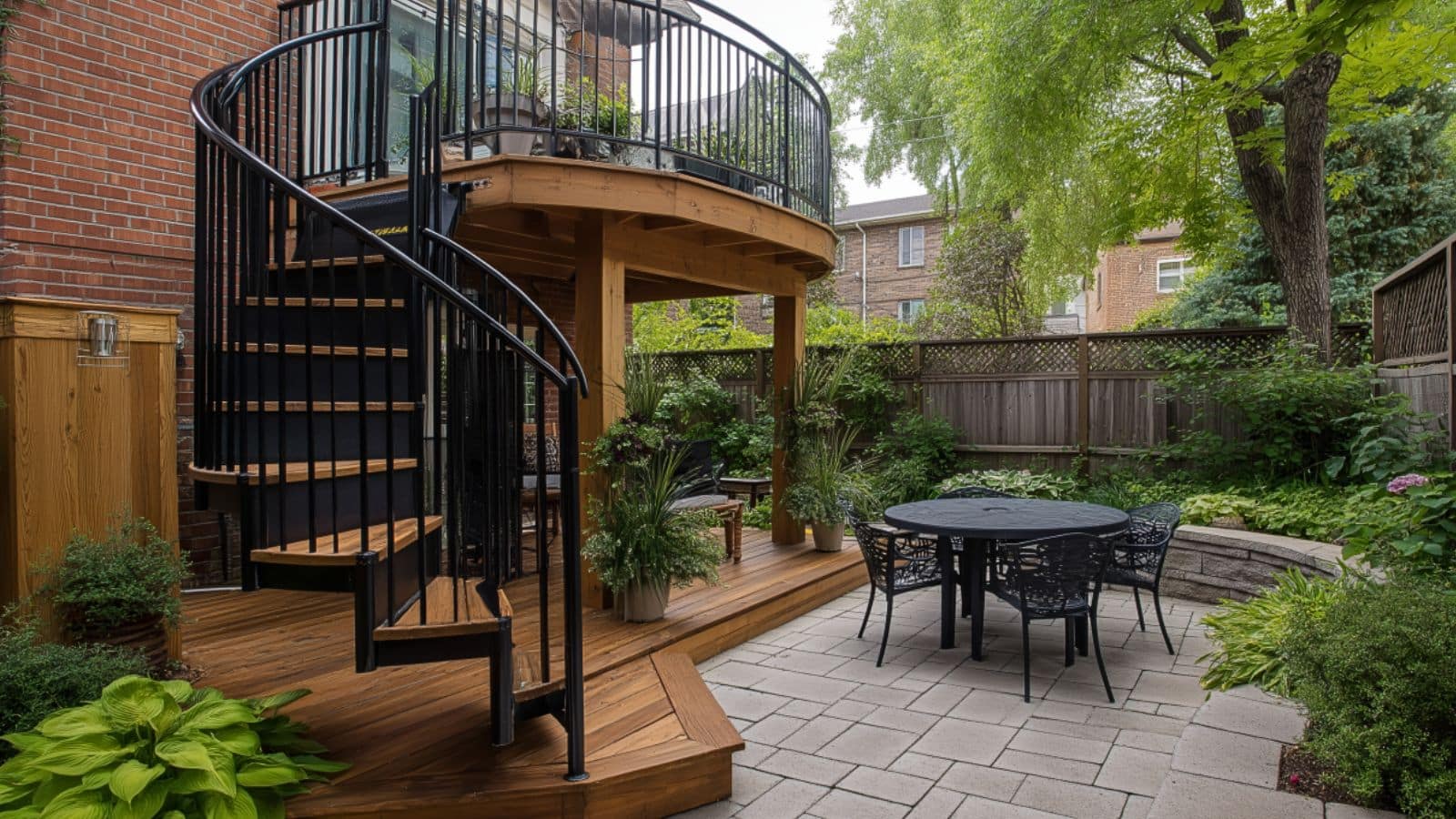Deck Patio Ideas: Inspiring Designs That Combine Elevated Decks with Patios Below
Table of Contents
Imagine sipping your morning coffee on a sun-drenched deck, then stepping below into a shaded patio retreat just a few feet away. Combining a deck with a patio underneath is one of the smartest and most stylish ways to double your outdoor living space. Not only does it make use of vertical real estate, but it also offers the opportunity to create contrasting yet complementary environments for relaxation, entertaining, or family fun.
According to a 2024 Houzz survey, nearly 62% of homeowners prioritized outdoor upgrades in their renovation plans, with multi-level decks and patios topping the wishlist. Why? Because these layouts enhance both form and function—transforming backyards into year-round sanctuaries.
In this blog post, we’ll explore a variety of creative and functional deck with patio underneath ideas. You’ll learn how to plan your design, choose materials that withstand the elements, and style your space to suit your lifestyle. We’ll also include visual breakdowns and MidJourney image prompts so you can bring your dream to life with clarity and inspiration.
Creating Cohesion Between the Deck and Patio
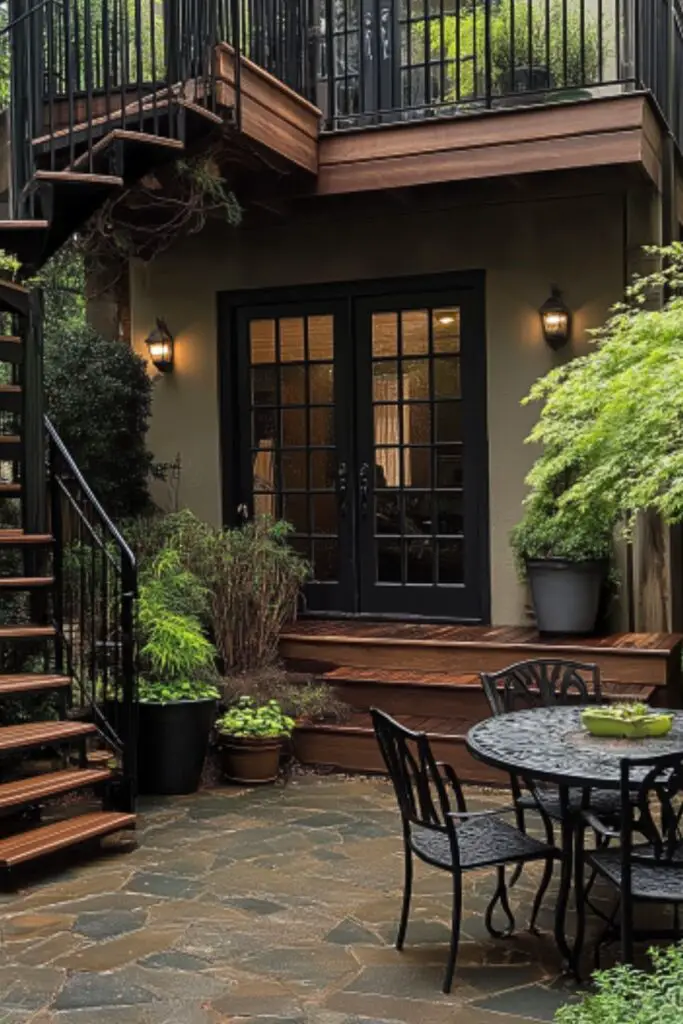
A seamless transition between your upper deck and lower patio isn’t just about structure—it’s about storytelling. The flow from one level to the next should feel natural, inviting, and stylistically unified.
Start by choosing a consistent palette of materials. For instance, if your deck is made of warm cedar wood, consider using natural stone pavers below in similar earthy tones. You can contrast textures while maintaining harmony through color and style.
Staircases are a key connector. Floating wooden stairs or spiral metal staircases can serve as visual features while offering practical access. Consider incorporating railings that visually tie both spaces together, whether in matte black wrought iron or sleek cable railing systems.
Design Breakdown Table: Harmonizing Deck and Patio Elements
| Element | Deck (Top Level) | Patio (Lower Level) | Unifying Idea |
|---|---|---|---|
| Flooring | Treated wood, composite | Stone, pavers, stamped concrete | Earth-tone palette |
| Railing | Cable, wrought iron | Matching support beams | Repeating materials |
| Lighting | Sconces, step lights | String lights, lanterns | Warm LED ambiance |
| Furniture | Modern lounge chairs | Rustic fire pit seating | Similar cushion patterns/colors |
Designing a Weather-Proof Patio Under the Deck
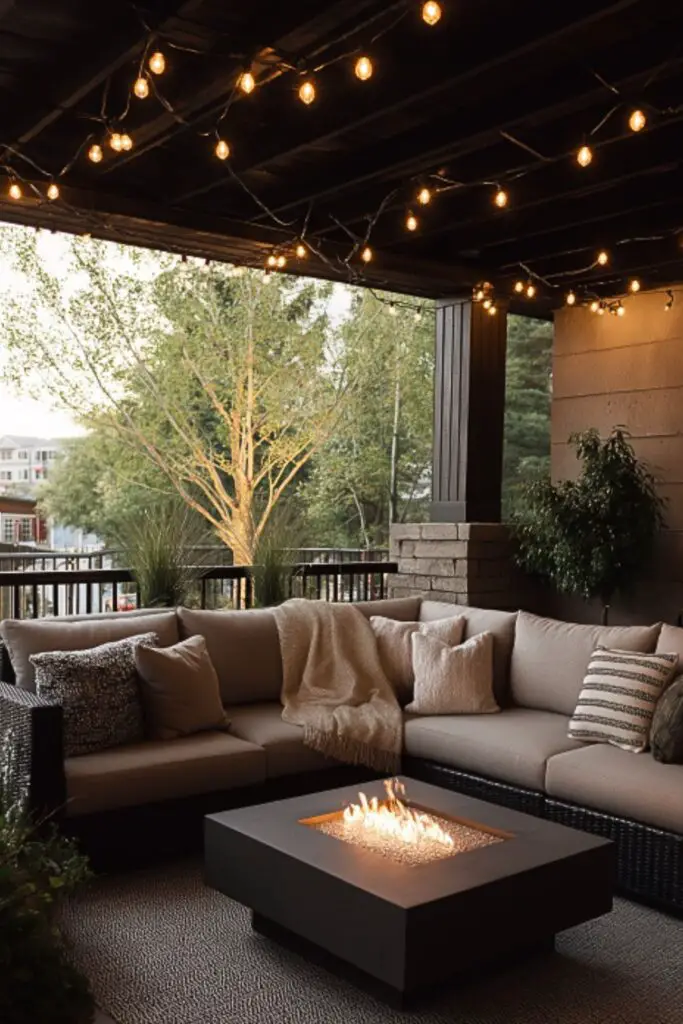
One of the most important considerations when building a patio beneath a deck is protecting it from rain, runoff, and moisture. Without proper planning, water can leak through the deck boards, rendering your patio damp and unusable during wet seasons.
The key solution is installing an under-deck drainage system. These systems channel water away from the deck floor and direct it to a gutter or ground-level runoff. Pairing this with waterproof ceiling panels and recessed lighting turns your patio into an all-weather retreat.
Flooring choices matter here too. Opt for moisture-resistant materials like porcelain tiles, concrete pavers, or even artificial turf. Add outdoor-rated furniture and rugs, and your patio becomes a luxurious lounge area that thrives in any season.
Step-by-Step Table: Making the Patio Weather-Proof
| Step | Description |
|---|---|
| 1. Install Drainage System | Use a trough or membrane system beneath deck boards to redirect water |
| 2. Add Ceiling Panels | Finish with PVC or vinyl panels to create a dry ceiling |
| 3. Waterproof Lighting | Choose damp-rated recessed or flush mount lights |
| 4. Select Flooring Wisely | Use non-slip, weather-resistant surfaces like sealed concrete or stone |
Choosing the Right Materials for Longevity and Style
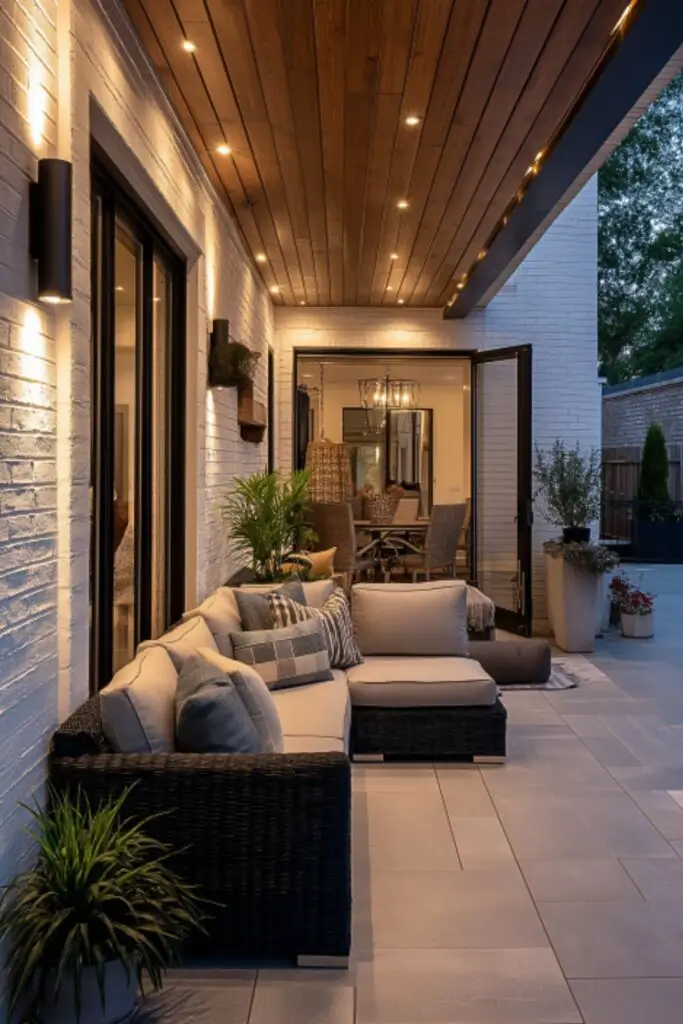
When designing a deck with a patio underneath, durability should be top of mind. Your materials need to withstand sun, rain, and time—while also elevating the aesthetics of your home.
For the upper deck, composite decking is a popular choice due to its low maintenance and long lifespan. For a natural look, pressure-treated lumber or exotic hardwoods like ipe offer beauty with strength. For the patio below, stone pavers, stamped concrete, or interlocking bricks provide excellent drainage and durability.
Complement these with stainless steel or powder-coated aluminum hardware, weather-proof fasteners, and outdoor sealants to extend the life of every element. The right materials make the difference between a deck-patio combo that looks great now and one that still shines a decade later.
Material Comparison Table: Deck vs Patio
| Feature | Deck Materials | Patio Materials | Best Use |
|---|---|---|---|
| Aesthetics | Composite, hardwood | Stamped concrete, flagstone | Style alignment with home |
| Maintenance | Low (composite), Medium (wood) | Low (stone/concrete) | Long-term upkeep consideration |
| Durability | High with proper treatment | Extremely high | All-season resilience |
Using the Lower Patio for Entertaining Spaces

The lower patio isn’t just a shaded nook—it’s your secret weapon for year-round entertaining. You can create a variety of zones under the deck: a dining area, fire pit lounge, mini bar, or even an outdoor kitchen.
Consider zoning the space with rugs, planters, or half walls. For example, a grilling station can be tucked in one corner with bar seating, while a cushioned sectional defines the lounge area nearby. Hanging outdoor curtains or privacy screens can make the space feel more intimate.
Add ambient lighting, a weather-proof sound system, and maybe even a mounted TV, and you’ve just built a second living room—outdoors.
Design Options Table: Entertaining Features for Lower Patios
| Feature | Description and Benefit |
|---|---|
| Fire Pit | Creates a cozy hub, extends seasonal usability |
| Outdoor Kitchen | Great for summer hosting; includes grill, sink, mini fridge |
| Dining Table | Easily seats 6–10 people, ideal for al fresco meals |
| Lounge Area | Comfy seating with cushions, side tables, and throw blankets |
Maximizing Privacy and Shade
While decks are often open and airy, the patio below can be styled into a more private, enclosed retreat. This is especially valuable in urban or closely built neighborhoods where outdoor privacy is hard to come by.
Use lattice screens, vertical gardens, or slatted wood panels to frame the space subtly without making it feel boxed in. For additional shade and comfort, consider retractable canopies or pergolas attached beneath the deck floor.
Plants can also act as natural privacy screens—think bamboo, tall grasses, or wall-mounted planters filled with cascading greens.
Privacy Features Table: Options for Patios Under Decks
| Solution | Benefit | Ideal Placement |
|---|---|---|
| Lattice Panels | Affordable, allows light through | Side walls |
| Hanging Curtains | Soft, moveable, aesthetic appeal | Entry points or railings |
| Vertical Planters | Dual function: privacy and greenery | Wall-facing edges |
| Pergola with Fabric | Boosts shade, adds architectural interest | Center or seating area |
Storage and Utility Ideas for the Space Below
Beyond entertaining and lounging, the area under your deck can serve as a clever storage solution—especially for smaller backyards. With the right enclosures, you can transform part of the space into a mini shed or a concealed storage room.
Use lockable doors with moisture-resistant panels to protect tools, bikes, or seasonal decor. You can even integrate built-in benches with hidden compartments, or install wall-mounted racks for vertical organization.
For those who garden, this area can become a potting station or a staging area for yard maintenance. With good planning, it’s possible to keep storage practical without sacrificing style.
Storage Possibilities Table
| Storage Option | Features and Benefits |
|---|---|
| Enclosed Shed Space | Fully weather-sealed, great for tools and bins |
| Bench with Storage | Dual purpose seating and hidden compartments |
| Wall Racks & Hooks | Keeps gear off the ground, easy to access |
| Rolling Cabinets | Flexible use, especially for gardening or hobbies |
Styling Your Multi-Level Outdoor Space
Creating a stylish multi-level outdoor space is about more than just choosing furniture—it’s about crafting a mood and lifestyle. Your upper deck may feel like a sun-soaked terrace, while the patio underneath can offer a shaded retreat from the heat.
Start by assigning a “personality” to each level. Maybe the deck is for dining and morning relaxation, while the patio becomes your evening lounge or entertainment hub. Use decor to support that story: light, bright colors and lightweight fabrics above; darker hues, textured textiles, and cozy lighting below.
Don’t forget vertical design. Hanging plants, wall art, or even a mounted shelf with candles or sculptures can add a polished feel. Rugs help define zones and provide comfort underfoot.
Pro tip: repeat a few signature colors or patterns across both levels to unify the design, even if the functions differ.
Style Planning Table
| Level | Suggested Use | Decor Elements |
|---|---|---|
| Upper Deck | Dining, relaxation | Bright cushions, light wood furniture, plants |
| Lower Patio | Lounge, media zone | Fire pit, dark pillows, soft lighting, rug |
| Shared Touches | Cohesive design | Similar color palette, shared textures |
Planning and Building Considerations
Before jumping into construction, it’s vital to plan your deck and patio combo with both aesthetics and structure in mind. Consulting with a contractor or architect will ensure proper load-bearing capacity, code compliance, and efficient use of space.
Start with the slope of your yard. If your backyard naturally grades downward, it’s easier to build an elevated deck with room for a full-height patio beneath. If your yard is flat, you may need to raise the deck higher than standard to create usable space below.
Drainage and water flow are critical. Improper grading or lack of a drainage system can lead to water pooling on the patio and wood rot above. Don’t cut corners—invest in quality foundation work and waterproofing.
Planning Consideration Table
| Aspect | Key Question to Ask | Tip |
|---|---|---|
| Yard Slope | Does the ground naturally drop off? | Ideal for walkout basement designs |
| Load-Bearing | Will it support hot tubs, kitchens, etc.? | Use reinforced joists and footings |
| Codes & Permits | Do you need city approval? | Always check local building codes |
| Sun & Shade Patterns | Where does sunlight hit at different times? | Position patio for afternoon comfort |
Conclusion
Designing a deck with a patio underneath offers more than just added square footage—it opens the door to creating multiple outdoor experiences in a single footprint. Whether you’re looking for a cozy nook, an entertainment haven, or a stylish lounge, this layout offers flexibility, beauty, and value.
From choosing the right materials to waterproofing your space and styling with intention, each step of the process plays a part in crafting a backyard you’ll love for years to come. Let your outdoor space reflect the way you live—and enjoy every level of it.
