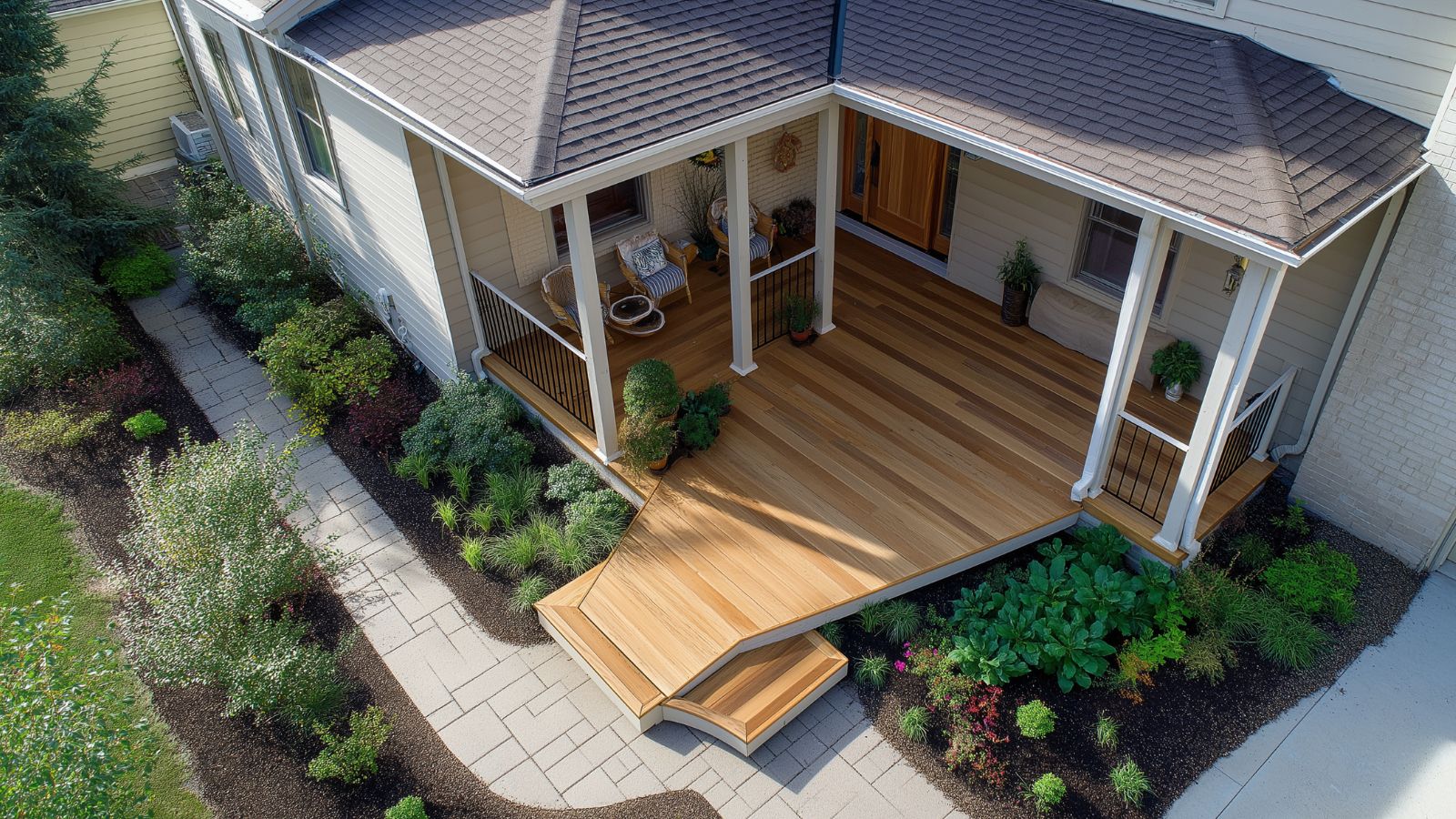How to Build a Porch with a Ramp That Blends Seamlessly into Your Home’s Design
Table of Contents
Accessibility doesn’t have to come at the cost of aesthetic. Whether you’re designing for mobility needs, aging in place, or simply future-proofing your home, adding a ramp to your porch is a smart and thoughtful improvement. But many homeowners worry a ramp will disrupt the visual harmony of their entryway, especially if the rest of their home features classic, cozy, or carefully curated design details.
The truth is, you can build a porch with a ramp that blends seamlessly—both functionally and stylistically—into your home. With the right materials, layout, and design strategies, your ramp can feel like a natural extension of your porch, rather than an afterthought.
In this guide, we’ll walk you through everything you need to know to plan and build a porch with a ramp that’s not only ADA-compliant and user-friendly, but also cohesive with your home’s exterior decor. From choosing materials that match your siding to integrating landscaping and railings, each section offers practical tips, creative inspiration, and design insights to help you achieve accessibility without sacrificing curb appeal.
Let’s explore how to merge beauty and function—step by step.
Plan the Layout for Function and Flow
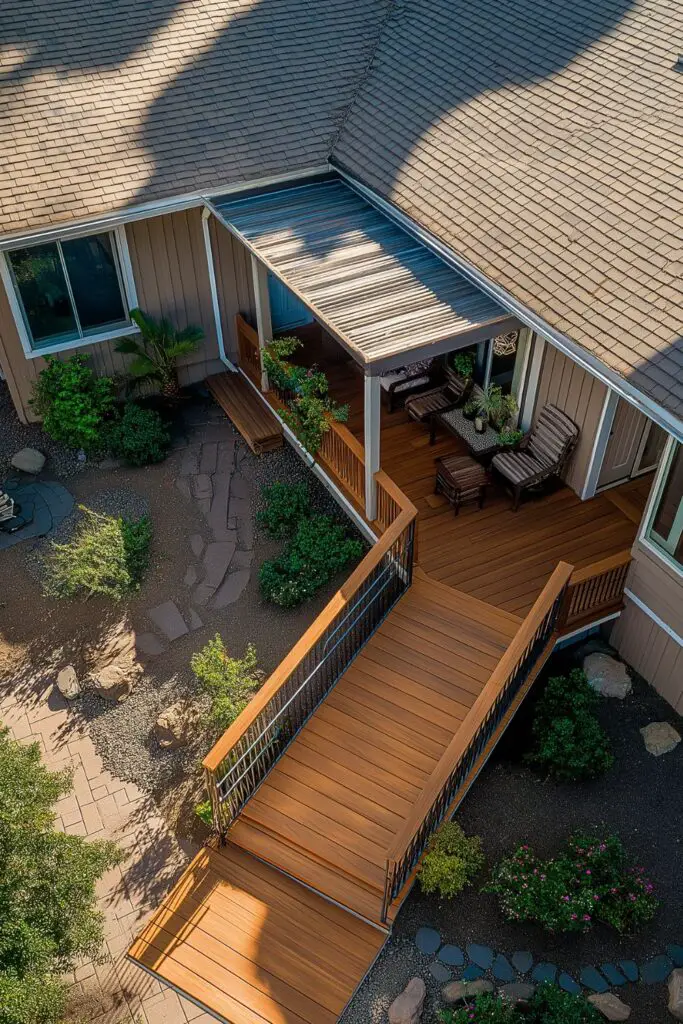
Before you begin construction, the most important step is planning a layout that serves both accessibility needs and overall aesthetic flow. Think beyond the ramp itself—consider how it interacts with your walkway, porch steps, landscaping, and home entrance.
First, determine the necessary length and slope of the ramp. For most residential ramps, a 1:12 slope is recommended—meaning every inch of vertical rise requires at least 12 inches of ramp length. If your porch is 24 inches off the ground, your ramp should be at least 24 feet long. This ensures it’s safe, comfortable, and compliant.
You’ll also want to factor in turning areas, especially if space is limited or if you’re accommodating wheelchairs or walkers. L-shaped or switchback designs can help fit longer ramps into smaller yards.
Ramp Planning Checklist
| Consideration | Guideline |
|---|---|
| Slope Ratio | 1:12 (minimum) |
| Width | 36 inches (minimum) |
| Landing Space | At least 5 feet square at entry points |
| Turns | Use L-shape or switchbacks to reduce length |
| Orientation | Align with walkway and door placement for flow |
A well-planned layout will ensure your ramp feels integrated and purposeful—never like an afterthought.
Choose Materials That Match Your Porch Aesthetic
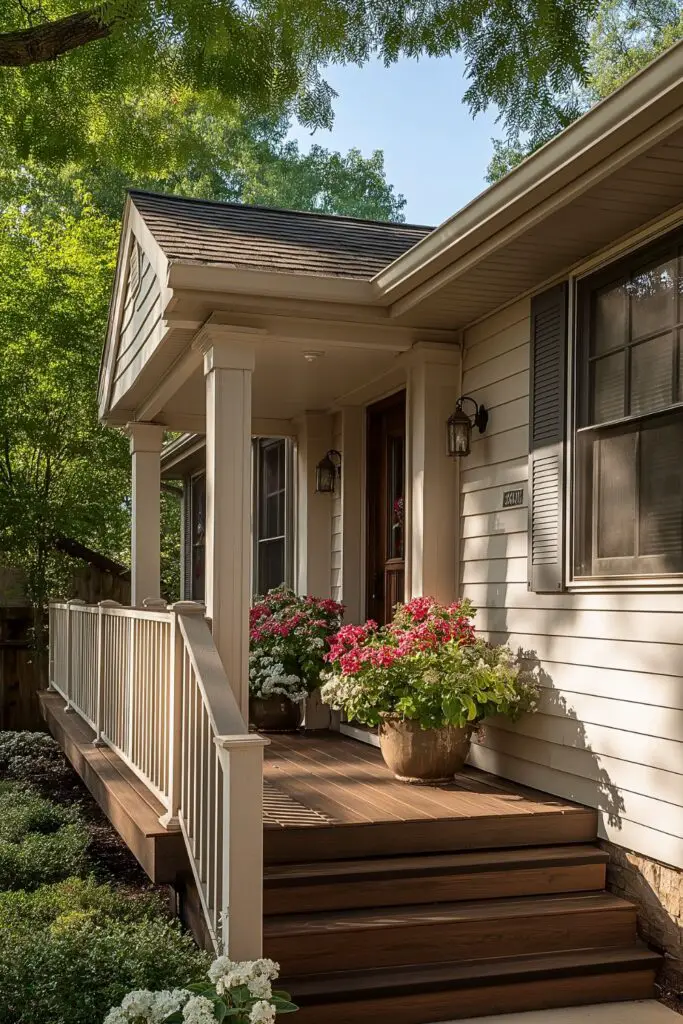
Material choice is a major factor in whether your ramp looks intentional or out of place. A seamless porch ramp should echo the textures, colors, and finishes of your home’s existing exterior.
If your porch is made of pressure-treated lumber, extend that same wood into the ramp. For homes with composite decking, using the same planks ensures a clean visual line. Brick, stone, or concrete homes can benefit from ramps with paver or stamped concrete finishes.
Color is just as important. Paint or stain your ramp to match trim or deck tones. When in doubt, go with natural, neutral finishes that will complement most facades.
Material Matching Table
| Porch Style | Recommended Ramp Material |
|---|---|
| Traditional Wood Porch | Pressure-treated pine or cedar decking |
| Modern Composite Deck | Matching composite planks |
| Brick Facade | Brick pavers or red-tinted concrete |
| Cottage/Farmhouse | Painted wood in muted or warm tones |
| Mid-Century Modern | Smooth concrete or steel with warm accents |
Matching materials not only enhances style—it creates continuity and visual flow.
Blend the Ramp into the Porch Architecture
The secret to a seamless look is designing your ramp as an extension—not an add-on—of the porch itself. This means carrying architectural details like trim, skirting, post styles, and even decorative features from the porch into the ramp structure.
Skirting (the vertical panels below the deck) can be extended under the ramp to create a clean, enclosed look. Porch columns and posts can be echoed with similar posts along the ramp railings, giving the illusion that the ramp was part of the original design.
Details like matching fascia boards, coordinated hardware, and continuing baluster patterns across steps and ramps add visual cohesion.
Integration Ideas
| Feature | How to Match |
|---|---|
| Porch Skirting | Extend with same lattice or paneling under ramp |
| Railings | Use identical style and spacing along ramp |
| Post Caps | Repeat shapes or trim details from porch columns |
| Deck Boards | Run parallel to porch floorboards for visual flow |
| Paint/Stain | Use identical finish for all visible surfaces |
When done right, the transition from ramp to porch becomes nearly invisible.
Incorporate Landscape Design to Soften Edges
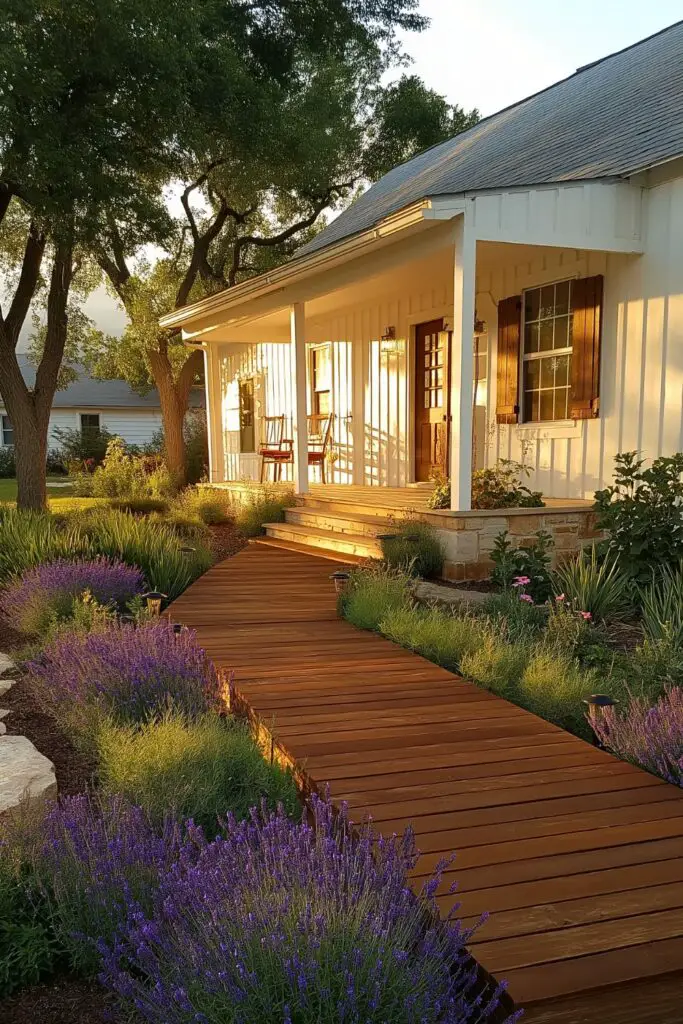
Landscaping plays a powerful role in softening the appearance of a ramp and helping it feel at home in your yard. Use flower beds, low shrubs, or climbing vines to frame the ramp and disguise structural edges.
This is especially useful for long ramps that might otherwise look stark. A row of lavender, boxwood, or ornamental grasses planted alongside the ramp can create a garden walkway feel. If your ramp has vertical railings, train vines like clematis or jasmine to grow upward for a soft, romantic touch.
Don’t forget hardscaping elements like stepping stones, mulch borders, or decorative gravel to ground the ramp visually and guide the eye.
Landscape Ideas for Ramp Integration
| Feature | Purpose |
|---|---|
| Raised Beds | Frames ramp edges and adds depth |
| Evergreen Shrubs | Year-round structure and privacy |
| Seasonal Flowers | Color and charm throughout the year |
| Climbing Plants | Vertical softness and green coverage |
| Lighting | Accent ramp edges and improve safety at night |
Landscaping transforms your ramp from structural necessity to design asset.
Design the Ramp with Railings That Complement Your Home
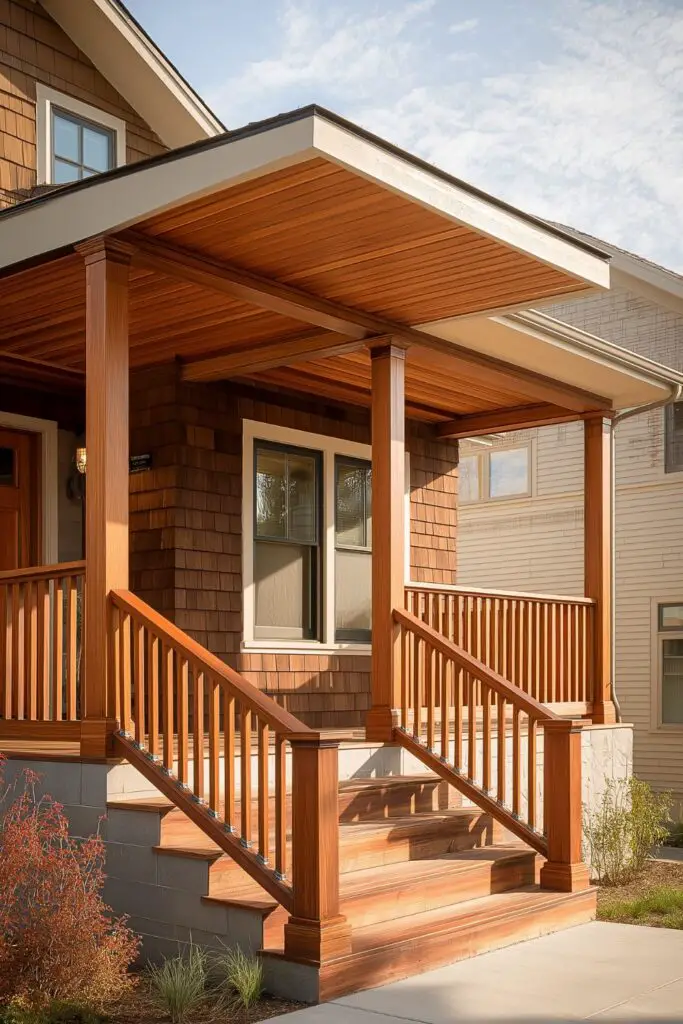
Railings are both a safety requirement and a major design opportunity when building a porch ramp that blends seamlessly. The right railing can tie the entire space together—or stick out like a sore thumb if mismatched.
Railing Considerations
Start by reviewing building codes. Most residential ramps over a certain height or length require guardrails. Typically, the railing must be between 34–38 inches high, with balusters spaced no more than 4 inches apart.
From a design perspective, aim to mimic or mirror your porch railings. If your porch features wood balusters with decorative trim, continue the same look along the ramp. If your porch uses sleek black metal for a modern aesthetic, choose matching aluminum or wrought iron options.
For farmhouse-style homes, horizontal slat or cable railing adds a touch of rustic modernity without breaking the style. If your existing porch has no railing, opt for a minimalist solution like clear polycarbonate panels or stained horizontal boards.
Ramp Railing Style Guide
| Home Style | Recommended Railing |
|---|---|
| Colonial | White-painted wood spindles |
| Craftsman | Sturdy square posts with decorative trim |
| Modern | Black metal or cable rail |
| Farmhouse | Horizontal wood slats or barn-style X panels |
| Coastal | White vinyl rail with subtle nautical detailing |
Small details like matching post caps, finials, or even solar lights can tie the look together effortlessly.
Tips for Visual Consistency
- Align railing height and spacing with your porch
- Use the same materials and finishes throughout
- Install railings on both sides for symmetry and safety
- Consider lighting integration for beauty and nighttime visibility
When well executed, ramp railings become a feature, not a flaw—providing security and aesthetic balance.
Add Decorative Touches for a Finished Look
The final step in building a seamless ramp is all about the details—those extra touches that make your space feel curated and intentional.
Decorative elements not only enhance beauty, but also help integrate the ramp into your overall porch design. Consider adding house numbers, lanterns, seasonal wreaths, or a matching welcome mat to create visual harmony from street to doorstep.
Design Details That Make a Difference
- Trim and Fascia Boards: Use the same trim around the ramp edges as you do on the porch for continuity.
- Outdoor Rugs or Runners: Weatherproof rugs can soften the ramp surface and add color. Choose patterns that reflect your home’s style.
- Planters: Matching planters at the ramp entrance or porch corners can provide balance and symmetry.
- Solar Lighting: Low-profile solar lights along the ramp guide the way and boost safety without the need for wiring.
- Artwork or Wall Decor: If your porch has room, outdoor wall art or vintage signs can visually anchor the space.
Finishing Touches Table
| Feature | Design Impact |
|---|---|
| Planters with greenery | Adds life and softens lines |
| Coordinated rugs | Ties porch and ramp areas together |
| Rail-mounted lanterns | Warm lighting and classic charm |
| House numbers/signage | Personalizes and completes the entry |
| Wall-mounted art | Adds texture and focal point |
When you treat your ramp as part of the overall entryway—rather than a utility—every element contributes to a polished, welcoming exterior.
Conclusion
Building a porch with a ramp that blends seamlessly into your home’s exterior is entirely achievable—with the right planning, materials, and design intention. It’s not just about meeting accessibility needs, but about creating an entryway that feels welcoming, cohesive, and beautifully designed.
From material matching and smart layouts to landscaping and finishing details, every decision you make contributes to a ramp that doesn’t just “work”—it enhances your home. The result is an outdoor space that offers both function and style, ready to welcome everyone who walks—or rolls—through the front door.

