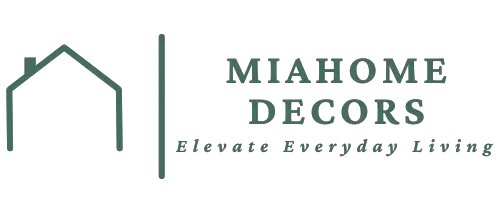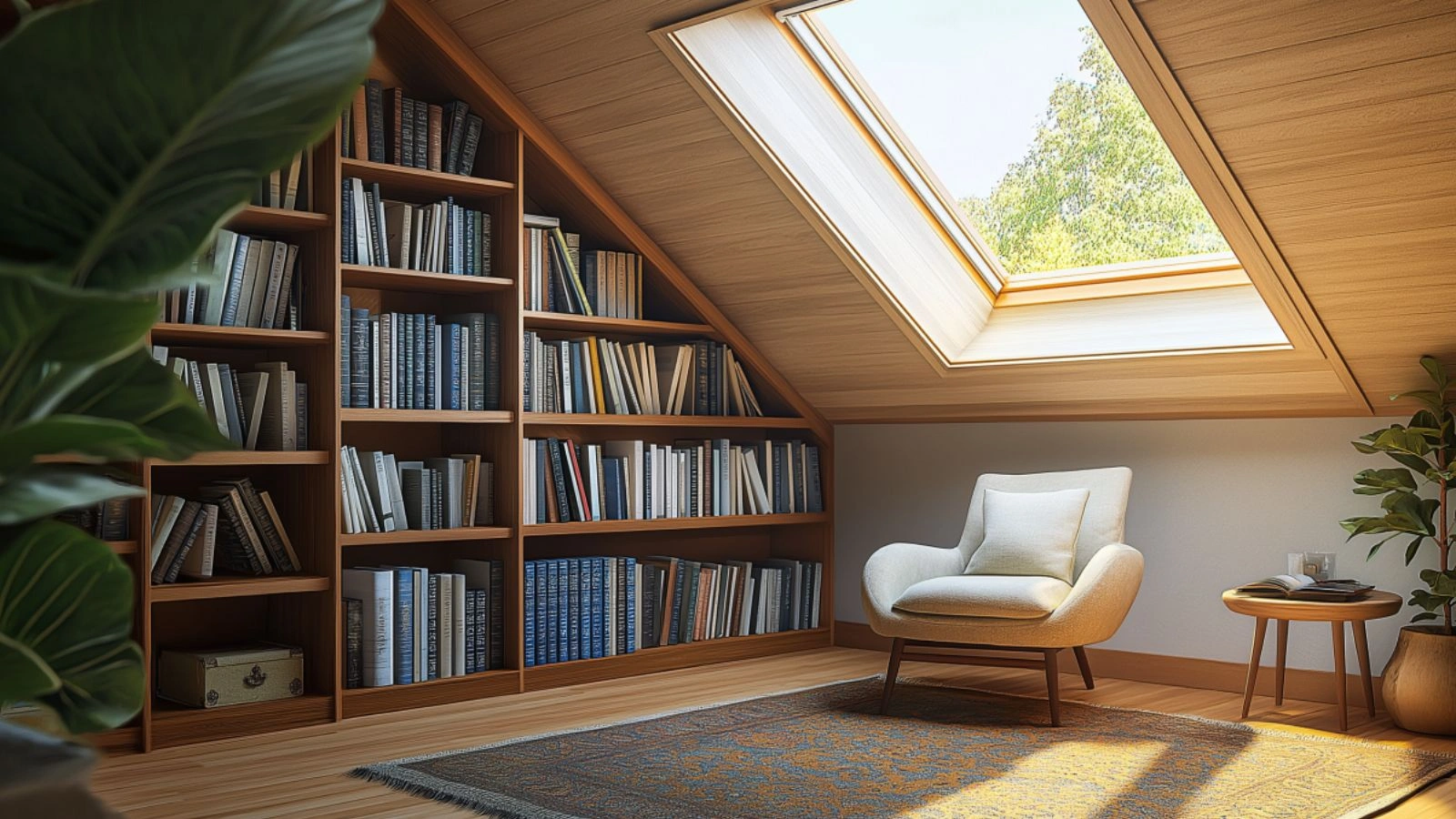Maximize Your Home’s Potential with an Attic Loft Conversion: Stylish & Functional Ideas
Table of Contents
Every homeowner dreams of more space—whether for guests, work, storage, or simply breathing room. What if that extra space already exists above your head? Attic loft conversions are one of the most rewarding home improvements, unlocking hidden square footage while dramatically boosting a home’s comfort, function, and value.
According to real estate data, a well-executed attic conversion can add up to 20% to a property’s market value. More than just numbers, this project breathes new life into underutilized areas, offering endless potential: a cozy guest suite, a light-filled studio, a tranquil reading nook, or a dedicated home office. The best part? It’s all achievable without expanding your home’s footprint.
In this blog, we’ll explore everything you need to know to plan, design, and create a stunning attic loft conversion. From layout tips to insulation advice, design inspiration to common mistakes, each section offers practical insights to help you maximize your home’s potential—both in value and everyday enjoyment.
Assessing Your Attic’s Suitability for a Loft Conversion
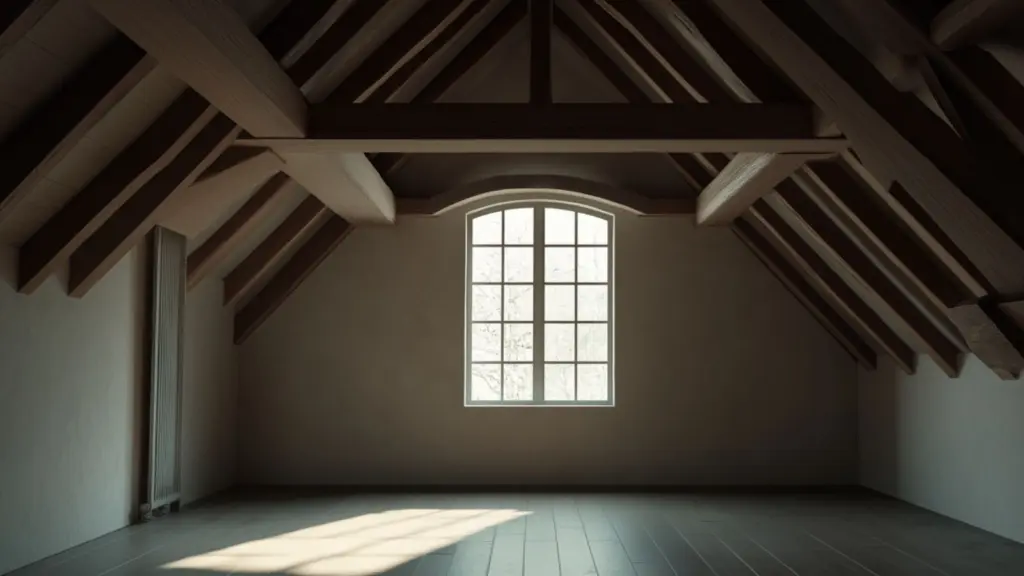
Before you dive into design plans and color swatches, you need to determine whether your attic is structurally and legally suitable for conversion. Not all attics are created equal, and understanding the basics can save time and money down the road.
Key Factors to Consider
| Factor | What to Check | Why It Matters |
|---|---|---|
| Head Height | Minimum 7 feet at highest point | Ensures livable comfort |
| Roof Structure | Rafters vs. trusses | Impacts ease of conversion |
| Floor Joists | Strength and load-bearing capacity | Safety and long-term use |
| Access | Existing or possible stair placement | Code-compliant entry |
| Building Regulations | Local permits and planning laws | Legal approval and resale value |
If your attic has a traditional rafter layout (instead of modern trusses), the conversion process will be easier. Additionally, consider hiring a structural engineer or architect early on to evaluate feasibility and outline essential upgrades.
Creative Layout Ideas for Your Attic Loft
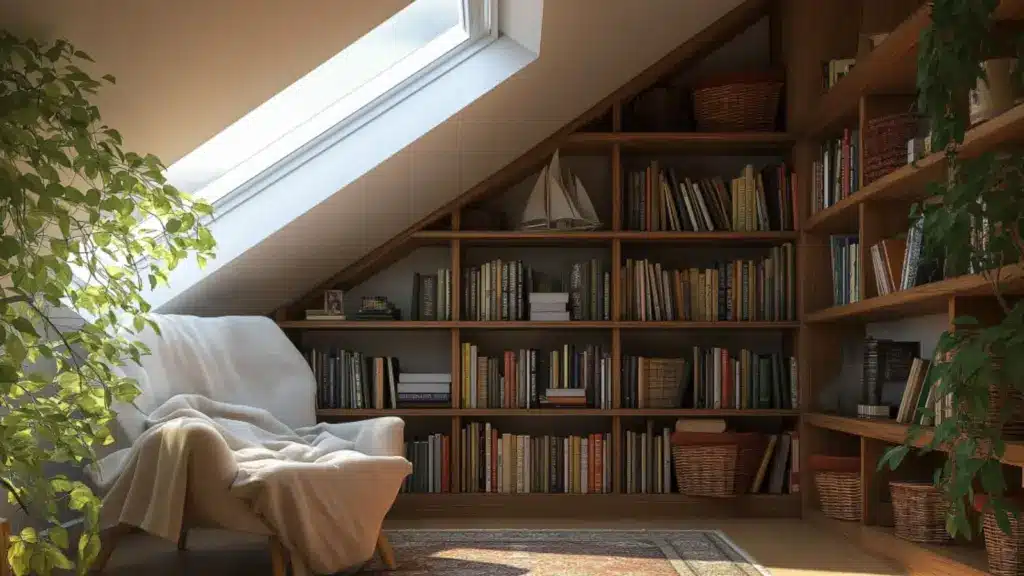
Attic spaces often come with sloped ceilings, unusual angles, and limited headroom—making layout design a bit of a puzzle. But with thoughtful planning, these quirks can become standout features.
Popular Layout Options
| Purpose | Suggested Layout Features | Ideal For |
|---|---|---|
| Guest Bedroom | Bed placed under dormer, compact ensuite bath | Visitors or multi-generational |
| Home Office | Desk near natural light, built-in shelving | Remote work setup |
| Kids’ Playroom | Soft flooring, open play zones, storage nooks | Growing families |
| Reading Retreat | Window seat, bookshelves, mood lighting | Relaxation zone |
Custom built-ins and multipurpose furniture make the most of tight corners. Skylights and roof windows can transform even the darkest attic into a bright, inviting space.
Essential Insulation and Ventilation Considerations
Because attics sit directly under the roof, proper insulation and ventilation are non-negotiable. Without them, your new loft could become an uncomfortable heat trap or moisture haven.
Insulation & Ventilation Checklist
| Task | Purpose | Recommendation |
|---|---|---|
| Roof Insulation | Keeps space warm in winter, cool in summer | Use spray foam or rigid panels |
| Floor Insulation | Reduces noise to/from lower floors | Mineral wool or batt insulation |
| Vapor Barriers | Prevents moisture buildup | Especially in humid climates |
| Ridge & Soffit Vents | Maintains airflow and reduces condensation | Combine passive and mechanical |
Insulation should meet or exceed local energy standards to keep the space energy-efficient and comfortable year-round. Work with a qualified contractor to ensure the materials don’t reduce ceiling height excessively.
Designing for Light and Space in Your Loft
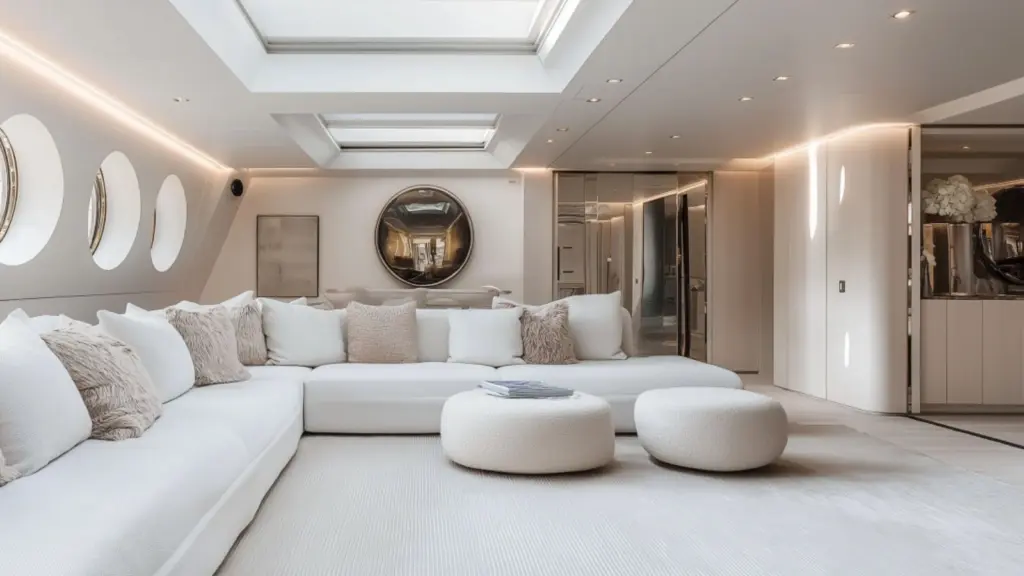
Attics are notorious for low ceilings and awkward angles, but the right design tricks can make them feel open and inviting. It all starts with light.
Tips for Light and Spacious Feel
| Strategy | Why It Works | How to Implement |
|---|---|---|
| Skylights and Dormers | Bring in natural light | Install above key living areas |
| Light Wall Colors | Visually expands the space | Use white, soft gray, or cream |
| Mirrors | Reflects light and adds depth | Place across from windows |
| Low-profile Furniture | Fits under sloped ceilings | Built-ins or modular seating |
Think vertically—expose beams, hang pendant lighting, or use vertical shiplap to draw the eye upward. Don’t shy away from custom carpentry; it can turn difficult angles into storage opportunities.
Smart Storage Solutions for Sloped Ceilings
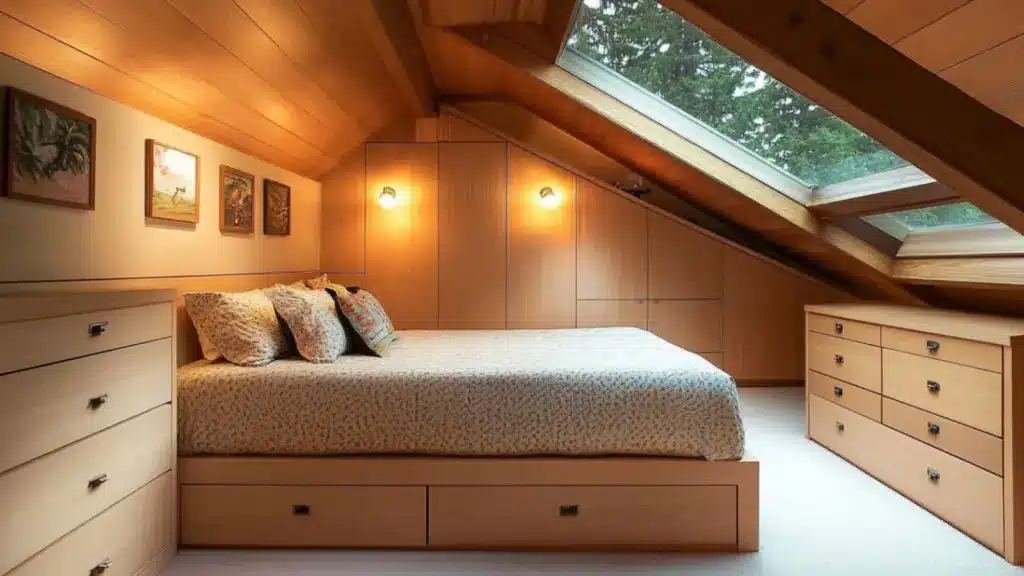
Storage is one of the biggest challenges—and opportunities—when converting an attic loft. Because traditional wardrobes and shelves may not fit, you’ll need to get creative.
Best Storage Ideas for Attic Lofts
| Storage Type | Placement | Benefits |
|---|---|---|
| Eaves Storage Units | Tucked into the sloped roof edges | Utilizes dead space |
| Built-In Wardrobes | Custom fitted along one full wall | Sleek, integrated appearance |
| Under-Bed Drawers | Beneath raised bed platforms | Discreet, space-saving |
| Floating Shelves | On vertical wall segments | Adds interest and utility |
One often overlooked solution is using rolling bins or modular cubbies that slide under low beams. These allow you to access out-of-season items without needing to crawl through tight spots.
Also consider storage stairs—multi-function steps that double as pull-out drawers, ideal for smaller attic spaces where every inch counts.
Attic Bathroom Design for Loft Conversions
Adding a bathroom to your attic conversion brings major convenience and resale value—but it requires careful planning.
Key Considerations for an Attic Bathroom
| Feature | Planning Tip | Why It Matters |
|---|---|---|
| Plumbing Access | Place above existing kitchen/bathroom stack | Minimizes costs and disruption |
| Headroom Over Fixtures | 7 ft+ over toilet/shower if possible | Complies with code, user comfort |
| Lighting and Ventilation | Add skylights or extractor fans | Prevents mold and dark corners |
| Compact Fixtures | Choose space-saving sinks, tubs | Maximizes usable area |
Pocket doors, wall-mounted sinks, and corner toilets are all excellent choices for fitting functionality into a small loft bathroom. Use large-format tiles and light colors to visually open the space.
Consider heated floors, especially in colder climates—they add a luxurious touch without taking up room.
Cost Breakdown and Budgeting for a Loft Conversion
Understanding the financial side of an attic loft conversion helps you plan smartly and avoid mid-project surprises. Costs vary based on scope, region, and materials.
Average Loft Conversion Cost Breakdown
| Item | Estimated Cost Range (USD) |
|---|---|
| Basic Loft Conversion | $20,000 – $35,000 |
| Mid-Range with Bathroom | $35,000 – $55,000 |
| High-End (Custom Build-Out) | $60,000 – $100,000+ |
| Architectural & Permits | $2,000 – $10,000 |
Always budget for at least a 10–15% contingency to cover unforeseen structural or design adjustments.
To save, consider doing interior painting or furnishing yourself, or phasing the project in stages (e.g., finish bedroom now, add bathroom later).
Conclusion
A well-planned attic loft conversion is more than just a home improvement—it’s a lifestyle upgrade. It takes a previously unused space and turns it into something truly valuable, both emotionally and financially. Whether you envision a guest suite, serene office, or a personal retreat under the rafters, converting your attic allows your home to grow with your needs.
With thoughtful design, clever storage, and smart planning, your loft can become one of the most charming and functional parts of your home. The potential is already there—you just have to uncover it.
