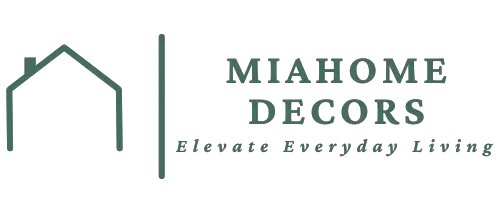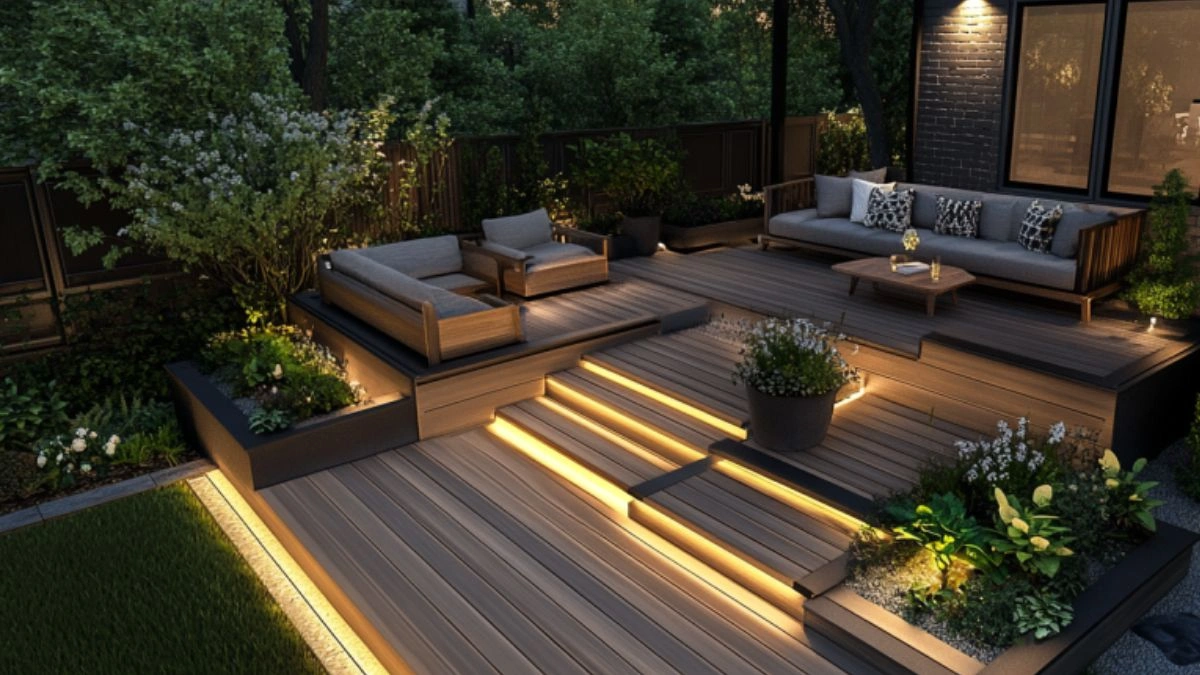Multi-Level Deck Ideas Off Back of House for Sloped Yards
Table of Contents
A sloped backyard might seem like a landscaping challenge at first—but in reality, it offers one of the best opportunities for creating a stunning outdoor retreat. With the right approach, a multi-level deck off the back of your house can transform uneven terrain into a series of functional, beautiful spaces designed for entertaining, relaxing, or simply enjoying the view.
Instead of battling the slope, multi-level decks work with it—using tiered platforms to gradually step down the terrain. This approach not only adds visual depth and architectural interest, but also maximizes usable square footage in a way that single-level decks cannot. Whether you’re dreaming of an upper-level dining area with a shaded pergola, a mid-tier grilling station, or a cozy lower lounge with a fire pit, the possibilities are endless.
In this article, we’ll explore inspiring multi-level deck ideas specifically designed for sloped yards. From structural tips to style options and design considerations, each section will help you understand how to make the most of your backyard’s natural shape. Plus, each concept is paired with MidJourney image prompts to help you visualize your perfect outdoor setup.
Split-Level Deck with Distinct Zones
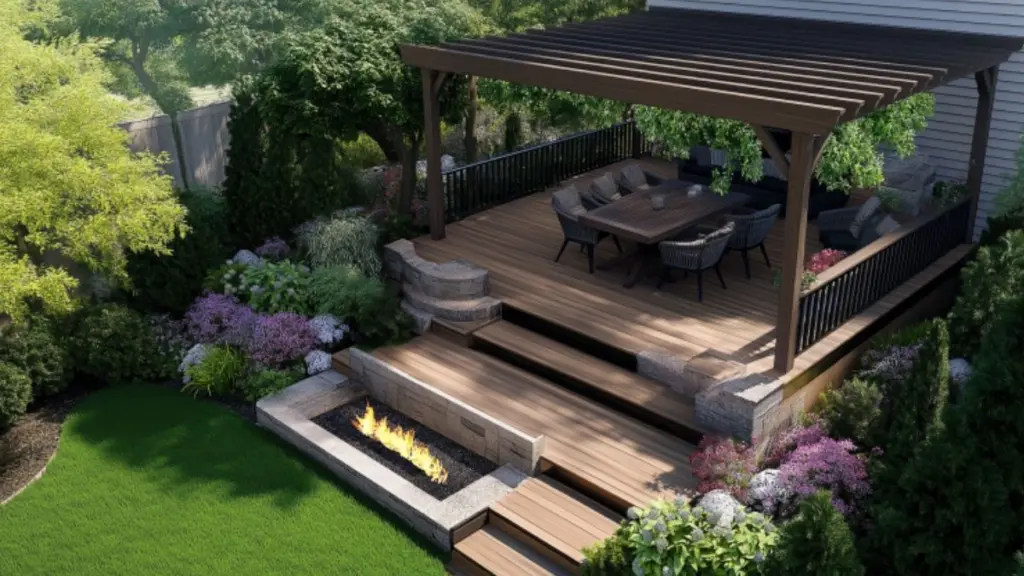
One of the most practical approaches for sloped yards is a split-level deck design. This layout creates clear separation between different areas—perfect for organizing your outdoor activities. For example, you might have a raised main deck for dining and a lower tier for lounging or entertaining.
This separation is often achieved with a few steps between levels, allowing each zone to have its own function and atmosphere without needing a drastic elevation change. You can also use varying materials or furniture styles to reinforce the distinction.
Split-level decks are particularly beneficial for homeowners who want to entertain, since it’s easier to manage seating areas, outdoor kitchens, and conversation nooks without everything blending into one crowded space.
Split-Level Deck Layout Overview
| Upper Level | Lower Level |
|---|---|
| Dining table + shade | Lounge seating or fire pit |
| BBQ grill area | Garden planters or hot tub |
| Covered pergola | Open-sky design |
| Composite decking | Stone or stained wood |
Wraparound Decks that Embrace the Landscape
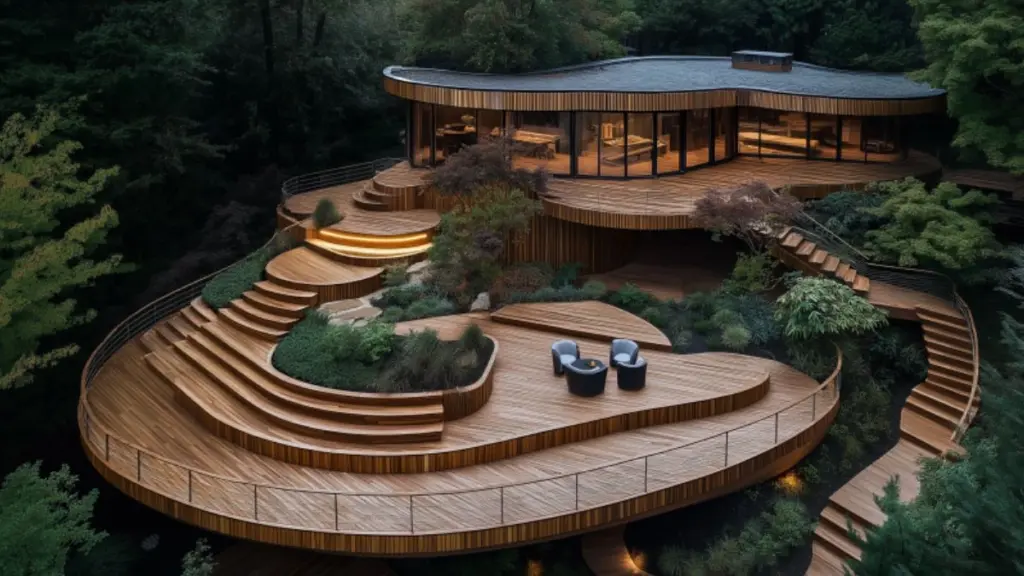
For homes with a moderate to steep slope, a wraparound multi-level deck design can provide expansive, continuous outdoor living space. These decks often start at the back of the house and “wrap” around one or both sides, gradually stepping down as they follow the land’s natural incline.
This approach allows you to blend your deck seamlessly with the yard while creating unique spots to enjoy views from multiple angles. Wraparound decks also make it easier to connect side entrances, garden paths, or walkouts from basements or lower levels.
The tiered layout gives each space its own vibe—ideal for sectioning off quiet reading corners, outdoor kitchens, or even a small putting green without needing fences or walls.
Wraparound Deck Design Features
| Section | Function |
|---|---|
| Rear main deck | Dining or entertaining space |
| Side section | Garden walk or cozy seating |
| Lower wraparound tier | Lounging or hot tub area |
| Transitional stairs | Visual connection between levels |
Floating Platforms for a Modern Minimalist Look
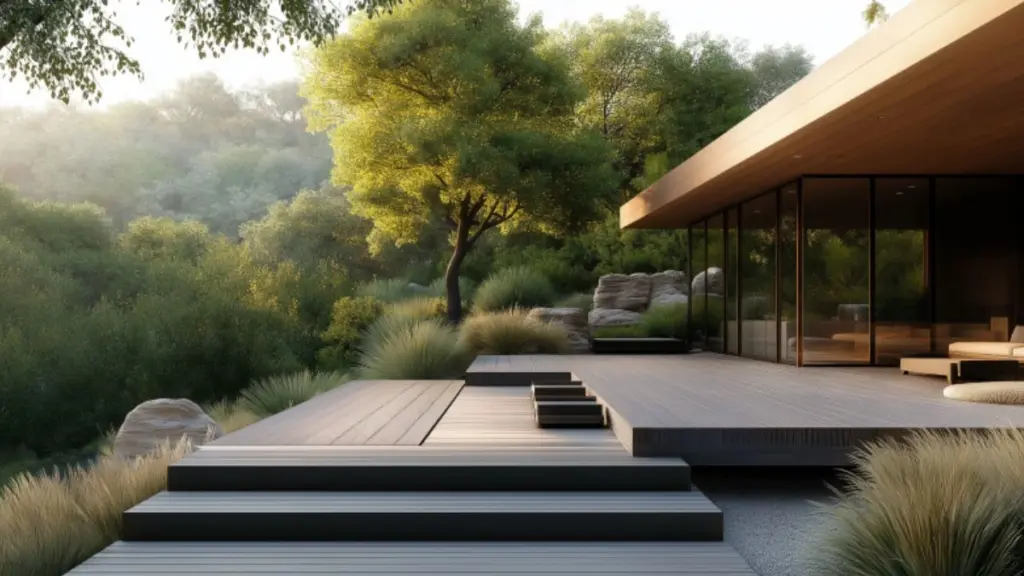
Floating deck platforms are an excellent option for sloped yards, especially for homeowners who prefer a modern or minimalist aesthetic. These decks appear to “float” just above the ground and can be installed at varying heights across the slope without the need for major excavation or retaining walls.
Rather than one large connected structure, floating platforms can be designed as distinct pods—one for dining, another for lounging, and a third perhaps for a yoga or reading nook. You can connect them visually using consistent decking materials, matching railings, or low landscape lighting.
Floating decks allow for better drainage and air circulation, which is ideal for sloped areas that may collect moisture. They also provide the flexibility to create interesting shapes and arrangements, breaking away from the traditional rectangular format.
Floating Platform Deck Benefits
| Feature | Benefit |
|---|---|
| Modular design | Customize per function and slope |
| Minimal excavation | Less disruption to yard |
| Modern aesthetic | Clean lines and architectural appeal |
| Elevated from ground | Better drainage and ventilation |
Tips for Design Success:
- Use composite decking for durability and sleek finish.
- Add steps or gravel walkways between platforms for cohesion.
- Consider cable railings or glass panels for a clean, unobtrusive look.
- Integrate LED step lighting for nighttime use.
Terraced Decks with Garden Integration
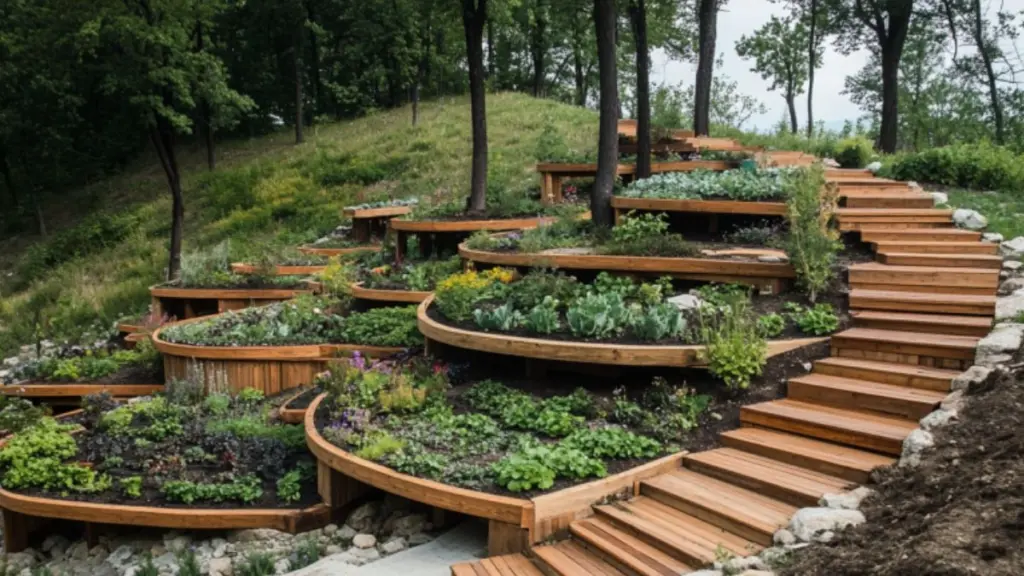
Terraced decks are one of the most organic and visually captivating ways to utilize a steeply sloped yard. Inspired by hillside farming, this design approach involves building multiple deck tiers into the slope, interspersed with garden beds, retaining walls, or stone pathways.
Each tier can be a functional space—such as a reading bench, planter box, or fire pit seating—while also contributing to erosion control and better water management. This method is especially useful when you want to maintain a more natural, green feel rather than covering everything in hardscape.
Terraced designs work well with rustic homes, cabin-style architecture, or yards that feature mature trees and native plantings. They blur the line between landscaping and outdoor living in a harmonious, layered way.
Terraced Deck Structure Overview
| Deck Tier | Suggested Use |
|---|---|
| Top deck | Main access, dining area |
| Middle terrace | Lounge space or container garden |
| Bottom level | Fire pit, hammock, or seating ring |
| In-between spaces | Raised beds, stone paths |
Built-In Seating and Planters for Function and Flow
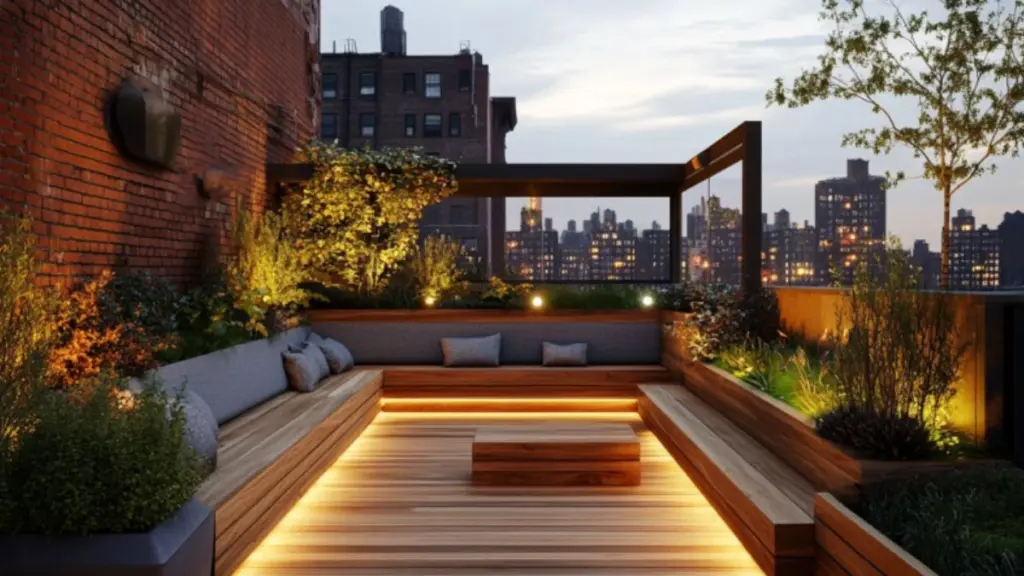
Multi-level decks offer natural opportunities for built-in features like bench seating, planters, and railings with integrated storage. These elements help create visual flow between levels while maximizing function—especially important in compact or steeply tiered spaces.
Built-in benches along deck edges eliminate the need for bulky furniture and double as safety railings. Raised planters can define space between tiers, add greenery, or even grow herbs and small vegetables close to the kitchen zone. Storage boxes beneath benches are perfect for stashing cushions, garden tools, or outdoor toys.
Custom carpentry allows you to match finishes and create a seamless look throughout the levels. This elevates the overall feel of the deck and makes transitions between tiers feel intentional and well-designed.
Built-In Features Breakdown
| Feature Type | Purpose |
|---|---|
| Bench seating | Saves space, defines zones |
| Planter boxes | Adds green accents and function |
| Integrated storage | Keeps deck clutter-free |
| Wraparound ledges | Serve as railings + extra seating |
Multi-Level Decks with Outdoor Kitchens and Fire Features
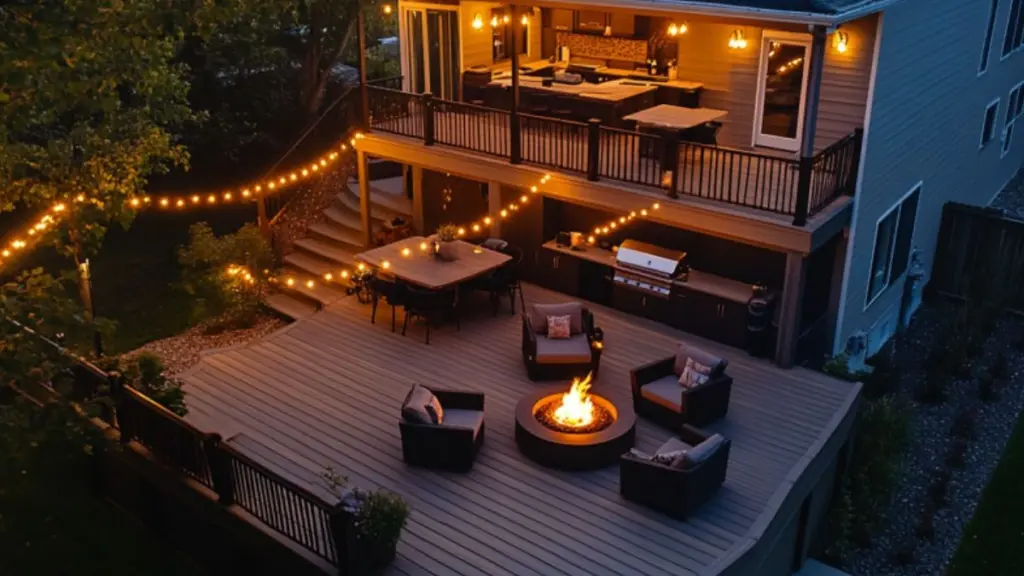
Adding an outdoor kitchen or fire feature to your multi-level deck can turn it into a true backyard retreat. On a slope, you can dedicate each tier to a specific experience—allowing for both separation and flow.
Place the outdoor kitchen on the upper tier, closest to your home for easy access to utilities. Equip it with a built-in grill, prep station, and maybe even a small fridge. Mid-tier or lower levels can host lounge zones complete with fire pits, outdoor fireplaces, or even gas-powered fire bowls for ambiance.
This vertical separation not only enhances usability but also creates visual drama—especially when combined with string lights, pathway lighting, and lush landscaping.
Deck Zones for Outdoor Living
| Tier Location | Feature Highlights |
|---|---|
| Upper Level | Kitchen, bar seating, dining set |
| Mid-Level | Lounge chairs, soft seating |
| Lower Level | Fire pit, string lights, drinks area |
| Side Transition | Planter boxes, lighting accents |
Tips for a Successful Layout:
- Choose heat-resistant materials around fire features.
- Allow enough clearance between cooking and seating zones.
- Integrate lighting along stairs and rails for safety.
- Use low-maintenance materials like composite decking or stone veneer.
Conclusion
Multi-level deck designs offer an elegant, functional solution for sloped yards. Instead of seeing a slope as a challenge, it’s time to view it as an opportunity to create layered spaces full of personality and purpose. Whether you’re envisioning a terraced garden retreat, a floating platform setup, or a full outdoor kitchen and fire pit layout, there’s a design that can transform your backyard into a truly spectacular extension of your home.
By using the natural landscape as your guide and combining structural ingenuity with thoughtful design, you can build a multi-level deck that offers beautiful views, better flow, and purposeful living zones that serve your lifestyle for years to come.
