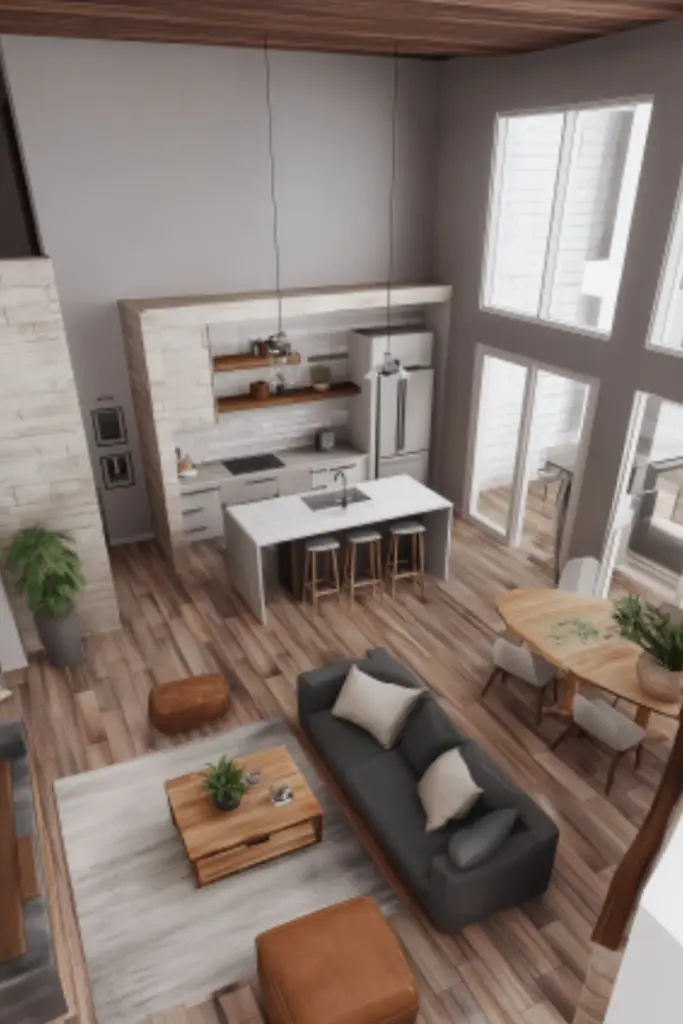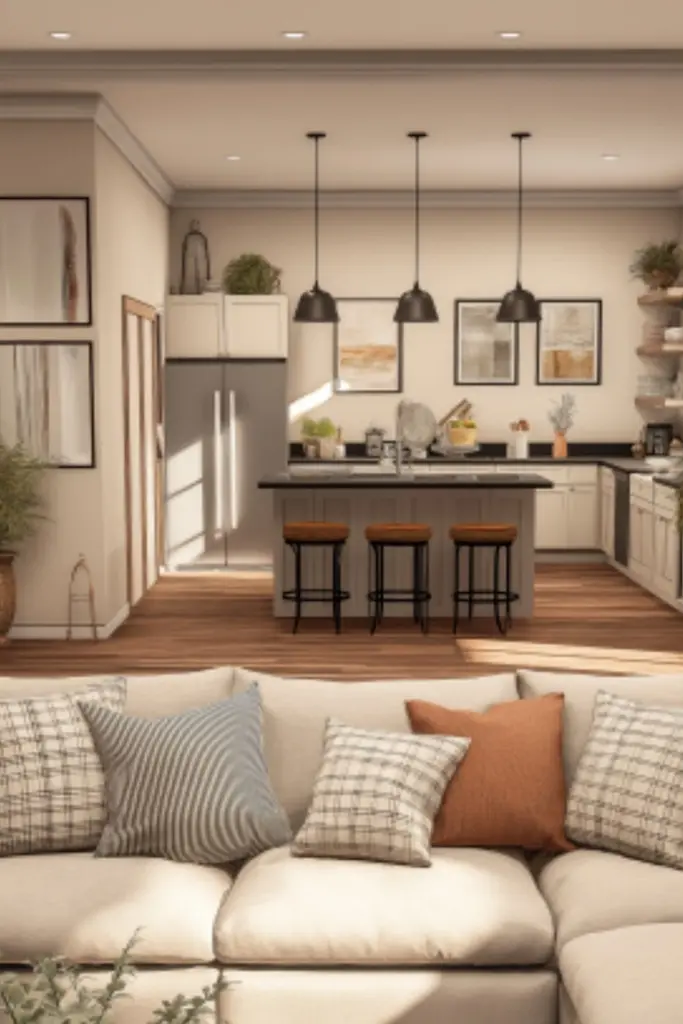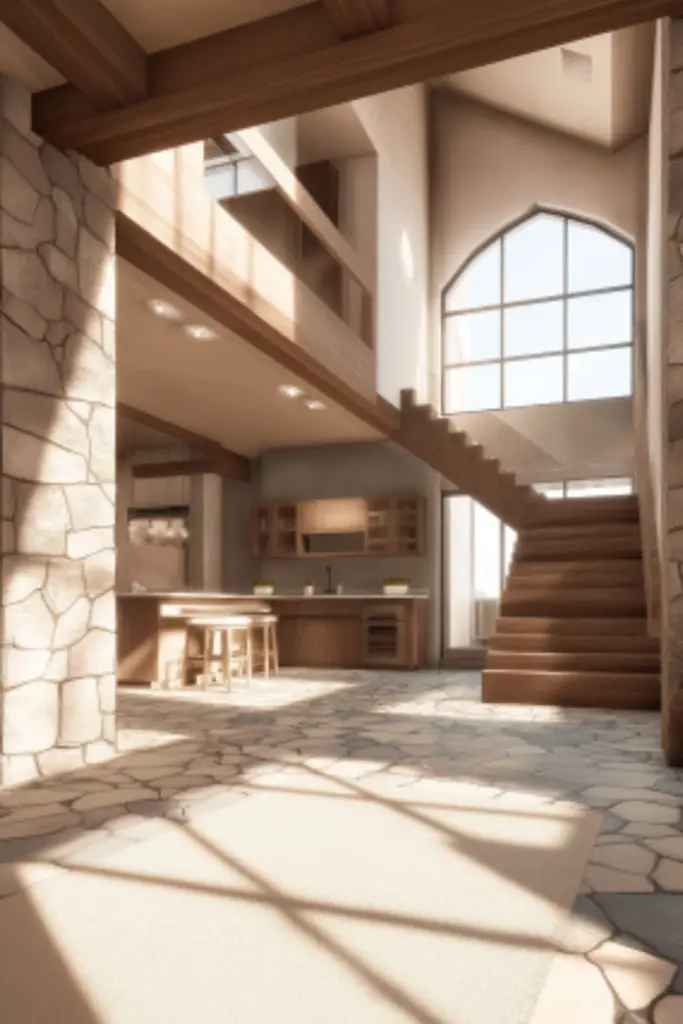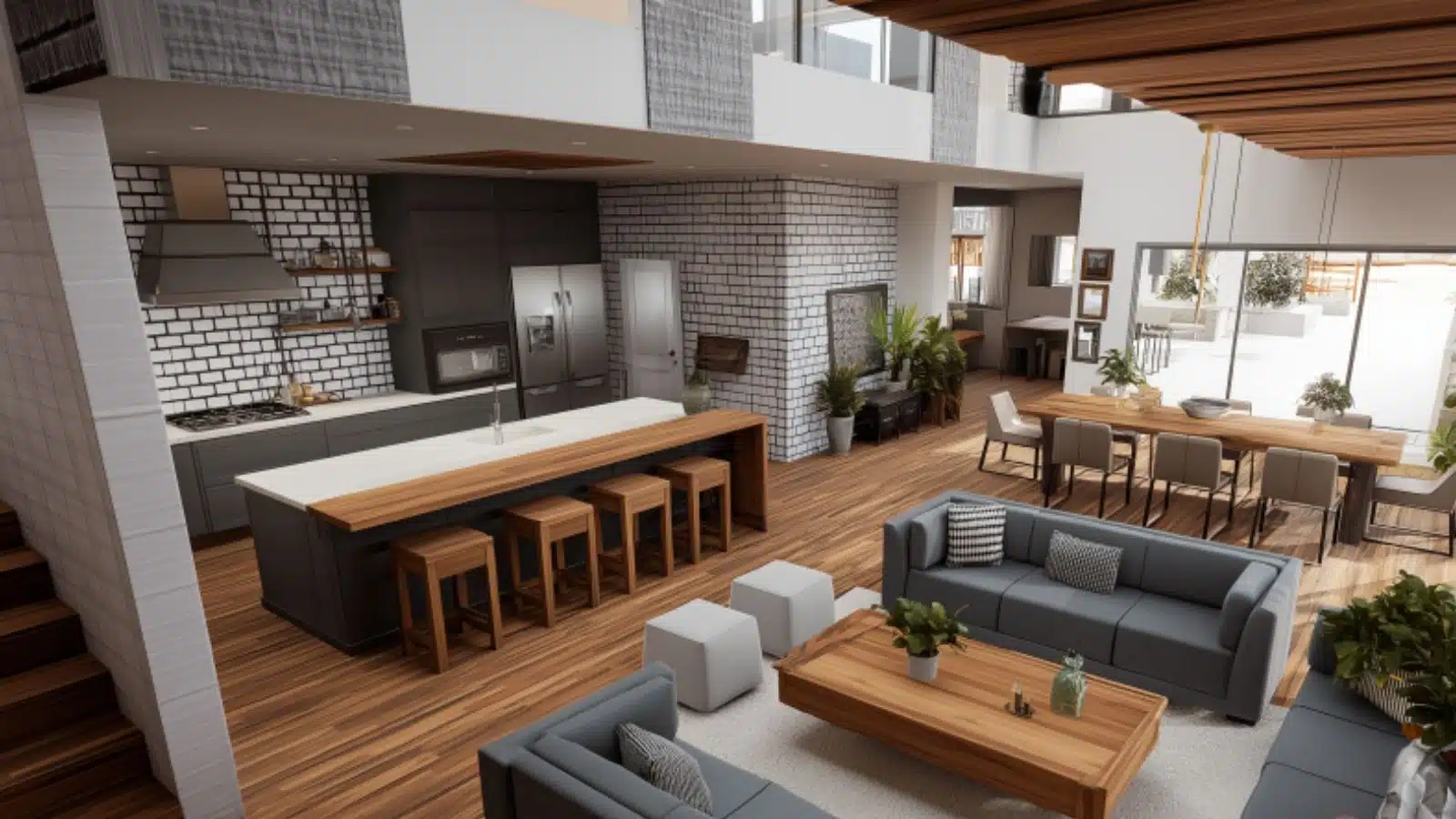Open Concept Bloxburg Living Room Kitchen Combo: Stylish Gameplay Build Ideas
Table of Contents
Have you ever stared at a blank Bloxburg plot and wondered how to create a living area that’s both stylish and functional without walls getting in the way? Open concept designs in real life—combining the living room and kitchen—are trending because they encourage social interaction, spaciousness, and flexible use of space. In the Bloxburg universe, that translates to sharper gameplay, better storylines, and beautiful aesthetics.
Players report that open concept living builds increase social engagement during roleplay sessions by an impressive margin—choosing this layout in-game means you’ll never miss a moment of conversation or action while cooking up a meal or relaxing. This guide dives into everything you need to create a breathtaking, cohesive living room–kitchen combo in Bloxburg. We’ll cover layout strategies, furniture selection, color palettes, flooring transitions, decor flows, storage hacks, lighting, and gameplay use. Whether you’re crafting a cozy cottage or sleek modern loft, these ideas will help make your build both beautiful and efficient.
By the end, you’ll have a fully fleshed roadmap to combine two essential spaces seamlessly, ensuring your Bloxburg home feels expansive, stylish, and ready for fun virtual life.
Planning your open concept layout for flow and function

Designing an open concept living room–kitchen combo in Bloxburg begins with thoughtful zoning. Without walls, zones must be defined by furniture placement, flooring transitions, and visual cues.
Identify three zones: cooking/prep, dining, and lounging. Use distinct flooring—like tile for the kitchen and wood planks for the living area—to differentiate spaces clearly. Place the kitchen island or stove centrally to anchor the cooking zone. The dining table should act as a transition element—easily moved for parties or gameplay events. Lounging areas should be placed with a view of both aesthetics and functionality—near windows or central façades.
Layout Planning Table
| Zone | Flooring | Key Features | Purpose |
|---|---|---|---|
| Cooking | Tiled (light or neutral) | Stove, island, counters | Anchor kitchen tasks and visuals |
| Dining | Transitional (stone/wood) | Table, chairs, subtle rug | Connect cooking and living areas |
| Living Room | Wood or carpet area | Sofa, coffee table, entertainment | Relaxing and sociable gameplay zone |
Choosing a cohesive color palette that bridges spaces

An open concept space needs cohesive color choices to feel unified rather than fragmented. Choose a main neutral tone—light greys, taupes, or off-whites—for walls and larger furniture. This keeps the space airy and feels connected across both zones.
Use accent colors sparingly: a pastel blue kitchen backsplash, sage throw pillows, or copper pots. Repeat accent hues in both zones to tie them together visually. Gently introduce wood tones—oak for tables, pine for counters—to warm up the overall neutrality.
Keep patterns minimal—perhaps a subtle tile print on kitchen splashback or geometric cushions—so the space feels modern and pleasant rather than chaotic.
Color Flow Cohesion Table
| Element | Primary Tone | Accent Tone(s) | Purpose |
|---|---|---|---|
| Walls & cabinets | Soft gray or beige | — | Creates uniform visual field |
| Flooring | Natural wood tone | — | Unifies both zones |
| Soft furnishings | Neutral base | Pastel or warm accents | Adds life while staying cohesive |
| Décor elements | Metallic or glass | Accent tie-ins | Injects gloss and connectivity |
Styling furniture layouts for comfort and interaction

Open concept spaces live or die by their furniture layout. In Bloxburg, plush seating arrangements facing the kitchen encourage social gameplay. Use L-shaped or modular couches that don’t block sightlines but define lounging zones. A slender console or rug beneath anchors the sofa to the kitchen visually.
Add a small bar counter or open shelving behind the couch to serve as separation without walls. The kitchen island doubles as workspace and social hub—surround with stools for family dinners or parties.
Balance size and scale—don’t overcrowd. Aim for enough seating to accommodate group roleplay, but leave open walkways for movement between tasks and connection.
Furniture Balance Table
| Furniture Piece | Placement | Purpose |
|---|---|---|
| L-shaped sofa | Facing kitchen | Defines lounge zone, encourages convo |
| Coffee table | Center of sofa area | Practical and decorative focal point |
| Kitchen island/stools | Between zones | Casual seating, central gameplay hub |
| Console or sideboard | Behind sofa or wall | Visual zoning without blocking space |
Flooring transitions that harmonize two areas
Seamless transition between kitchen and living areas is critical. Mix materials, not styles. Choose a smooth tile like light stone for the kitchen’s high-traffic zone, and a natural hardwood or soft rug for the lounge. Connect them using a wood-tile border, an area rug, or matching trim—creating a visual threshold without disrupting unity.
In Bloxburg, this can involve placing offset flooring pieces with shared tones or overlaying carpets at zone boundaries. Avoid sharp contrast, which can break cohesion.
Floor Transition Table
| Flooring Combination | Zone | Visual Bridge Method |
|---|---|---|
| Light stone + wood | Kitchen vs. lounge | Wood border or rug at the threshold |
| Tile + carpet | Prep vs. seating | Neutral rug overlapping both zones |
| Stone + tile combo | Kitchen vs. dining | Transitional mosaic tile strip |
Lighting strategies for open concept atmospheres
Effective lighting ties your open concept space into one cohesive and inviting room. In Bloxburg, layering ambient, task, and accent lights gives your combo a realistic and functional touch.
Begin with ceiling-mounted lights: a flush-mount above the island, a chandelier or art light over the living area. For task zones, use pendant lights over the kitchen island—ideally in a warm finish that ties into your accent palette. Wall sconces or table lamps near sofas add soft ambient light perfect for evening roleplay.
Accent strips—LEDs under cabinets or on shelves—offer soft glows that enhance atmosphere and showcase decor. Consider adjustable desk or floor lamps to allow flexible light customization.
Lighting Strategy Table
| Lighting Tier | Feature Example | Purpose |
|---|---|---|
| Ambient | Slim ceiling fixtures, flush-mounts | General brightness across combo |
| Task | Kitchen pendants, counter lights | Focused light for preparation activities |
| Accent | LED strips, spotlights | Highlights décor, defines zones |
| Decorative | Table/floor lamps, wall sconces | Brings warmth and coziness |
Turn décor and storage into seamless design features
In open layouts, clutter can destroy the aesthetic. Decorative yet functional storage helps maintain a clean, inviting space.
Open shelving on a dividing wall or above the island gives subtle separation while providing display and storage. Use baskets and bins to keep everyday items hidden. Kitchen uprights and sideboards offer discreet out-of-sight storage for games, dishes, or roleplay essentials.
Decor items—cookbooks, plants, framed art—should be visually unified in palette and scale. A tray on the coffee table, a bowl of fruit, or a statement centerpiece can help tie both zones together.
Décor & Storage Table
| Element | Style Tip | Benefit |
|---|---|---|
| Open shelving | Same materials as counters | Consistent and display-friendly |
| Baskets & bins | Matching hues, hidden storage | Clutter-free, stylish |
| Minimalist trays/ bowls | Metallic or glass accents | Connects zones through accent pieces |
| Coordinated plants | Repeated greenery in both zones | Organic continuum across spaces |
Enhancing gameplay with multi-use combo space
An open concept living room and kitchen combo should do more than look good—it should enhance how you play in Bloxburg. Aim for zones that feel natural in use and support different activities.
In-game, use the island as both a food prep station and dining surface. If you’re hosting a roleplay dinner, widen the island by clearing one side and bringing in stools. Keep the sofa area cozy but flexible for social time—podcast sessions, TV-watching, or virtual hangouts.
Add a small side desk area within the combo to support reading, homework, or laptop use without feeling like it intrudes on either zone. If you’re using the space in a multiplayer context, ensure walkways are clear and interaction zones are wide enough for multiple avatars to gather.
A multi-use space means each area has layered purpose: kitchen as prep and dining; living room as relaxing and entertaining; transition zones as social or workspace as needed.
Gameplay Usage Table
| In-Game Function | Corresponding Combo Zone | Setup Suggestion |
|---|---|---|
| Food prep/gaming | Kitchen island | Keep extra stools for social interaction |
| Virtual hangout | Living room sofa area | Add coffee and snack trays for avatars |
| Homework/study | Side desk zone | Small desk with lamp and chair |
| Party flow | Clear walkways between zones | Move dining furniture for space |
Conclusion
Designing an open concept Bloxburg living room–kitchen combo is a rewarding blend of style and practicality. With thoughtful layout, cohesive color transitions, layered lighting, smart furniture, and a focus on gameplay usability, your virtual space will be both beautiful and functional. By melding two essential zones into one harmonious room, you’ll enjoy richer storytelling, greater flexibility, and an inviting vibe for every roleplay scenario. This guide provides the tools to create a cohesive combo space that feels expansive, stylish, and ready for everyday virtual life.

