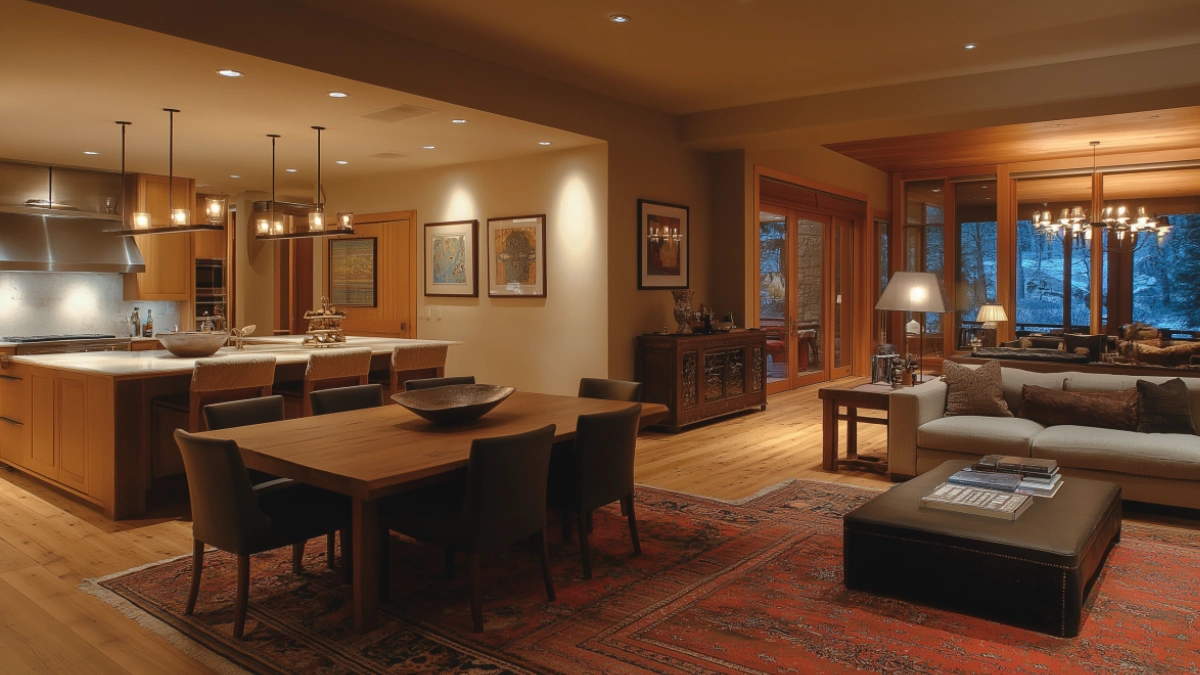Open Concept Great Room Ideas That Blend Style and Function: A Complete Living Room Design Guide
Table of Contents
The open concept great room has become a cornerstone of modern home design, blending multiple zones—living, dining, and sometimes kitchen—into one harmonious space. It promotes flow, natural light, and connectivity between family and guests. But with that open layout comes a unique design challenge: how to create a space that feels both stylish and functional, without looking cluttered or disjointed.
Whether you’re renovating your home or building from the ground up, designing an open concept great room means balancing beauty with usability. It’s about understanding how to define areas without walls, creating visual continuity while maintaining distinct functions, and using furnishings and lighting strategically to shape your layout.
In this post, you’ll discover inspiring open concept great room ideas that prioritize comfort and elegance. From zoning with rugs and lighting to choosing cohesive color palettes and selecting multifunctional furniture, we’ll break down how to make your large living space feel both intentional and inviting.
Creating Functional Zones Without Walls
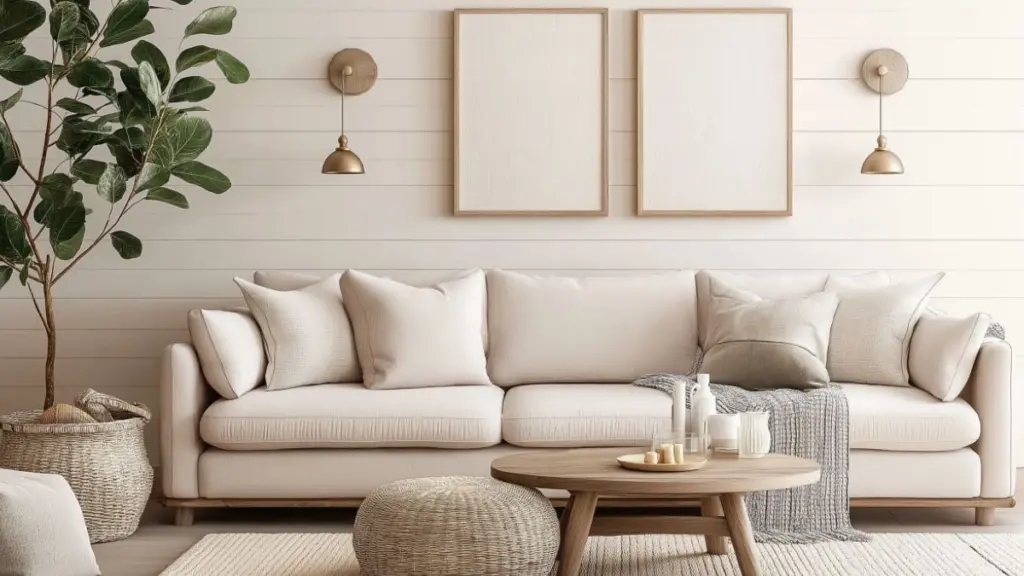
One of the greatest benefits of a great room is its openness—but it also requires careful layout planning. Without walls to define spaces, it’s up to your design elements to create structure. The key is to establish clear zones for each function: lounging, dining, working, or entertaining.
Start with area rugs to anchor each section. A large rug under the seating area can help visually define the living room, while a smaller rug under the dining table separates the eating space. You can also use furniture placement, such as a sofa facing away from the dining area, to draw subtle boundaries.
Lighting is another tool for zone definition. Pendant lights over a dining table or a floor lamp near a reading nook add dimension and help carve out distinct areas within the room.
Table: Smart Ways to Define Zones in an Open Great Room
| Method | Best Used For |
|---|---|
| Area Rugs | Visually separating living and dining zones |
| Furniture Placement | Orienting sofas, consoles, or bookshelves |
| Lighting Fixtures | Marking specific areas like dining or reading |
| Ceiling Treatments | Using beams or tray ceilings for definition |
| Flooring Changes | Transitioning from wood to tile subtly |
Using Cohesive Color Palettes for Seamless Style
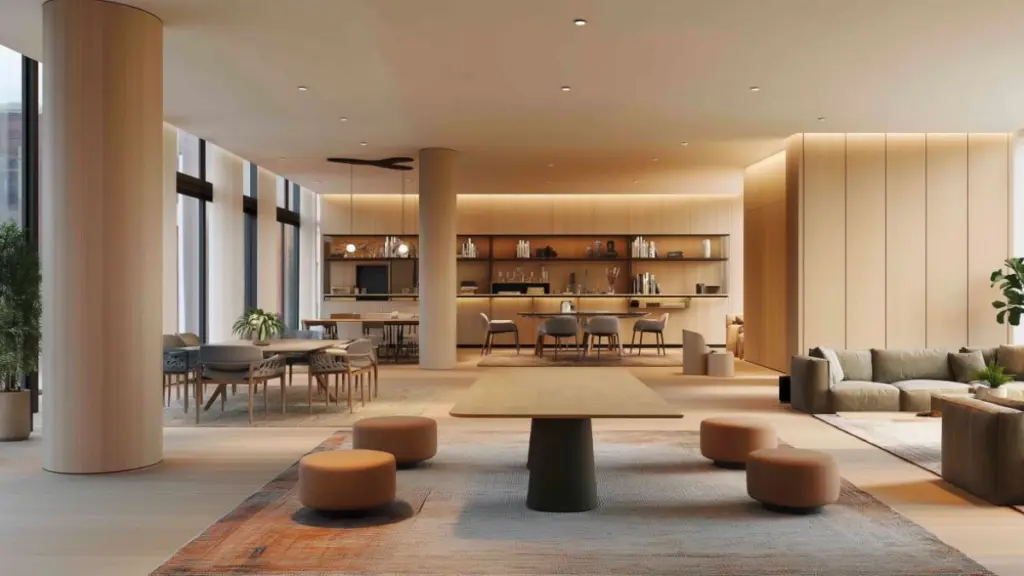
Color is a powerful design tool, and in open spaces, it can either unify or disrupt. A cohesive color palette ensures that your open concept great room flows beautifully from one area to another.
Start with a neutral base—shades like soft white, beige, greige, or light gray are excellent for walls and large furniture pieces. Then add accent colors through pillows, rugs, and artwork that tie the space together. Repeating tones across the room—like navy in both the throw pillows and dining chair cushions—creates continuity.
Avoid drastically different colors in adjacent areas. Even if you love contrast, aim to use tones within the same color family or saturation level to maintain harmony.
Checklist: Creating a Cohesive Color Palette
| Element | Tip for Color Use |
|---|---|
| Walls | Neutral tones for easy blending |
| Furniture | Stick to 2–3 base tones for unity |
| Accessories | Echo accent colors across different zones |
| Art & Decor | Use artwork that picks up key room colors |
| Textiles | Coordinate throw blankets, rugs, and drapery |
Maximizing Natural Light and Sightlines
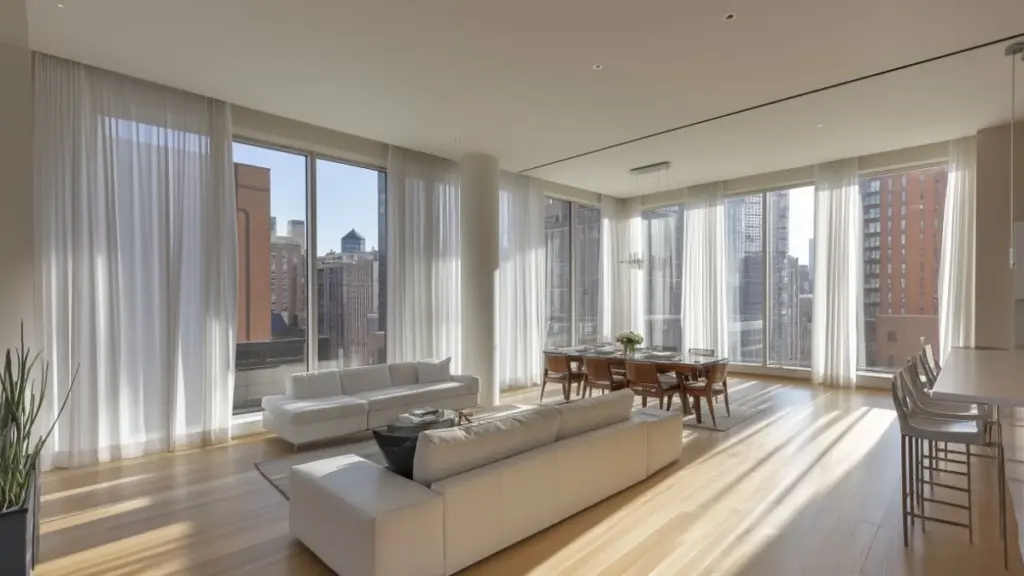
One of the major appeals of open concept design is the abundance of natural light. With fewer walls, sunlight can move freely through the space—enhancing mood and creating a sense of airiness. But to take full advantage, thoughtful window placement, curtain choices, and furniture positioning are essential.
Start by keeping window treatments light and minimal. Sheer curtains, woven shades, or motorized blinds let light in without sacrificing privacy. Large windows, sliding glass doors, or even transom windows above entryways can further amplify brightness.
Sightlines also matter. When designing your layout, consider what you’ll see from different angles. A beautiful fireplace, statement chandelier, or gallery wall can become focal points that draw the eye naturally through the space. Keep taller furniture like bookcases or cabinets along the periphery to maintain visual openness.
Table: Strategies to Maximize Light and Views
| Feature | How to Enhance |
|---|---|
| Windows | Install large or multiple windows if possible |
| Curtains/Blinds | Choose light-filtering or retractable styles |
| Mirrors | Reflect light across the space strategically |
| Focal Points | Position key décor in clear sightlines |
| Open Shelving | Keeps space airy while adding storage |
Selecting Multifunctional Furniture for Versatility
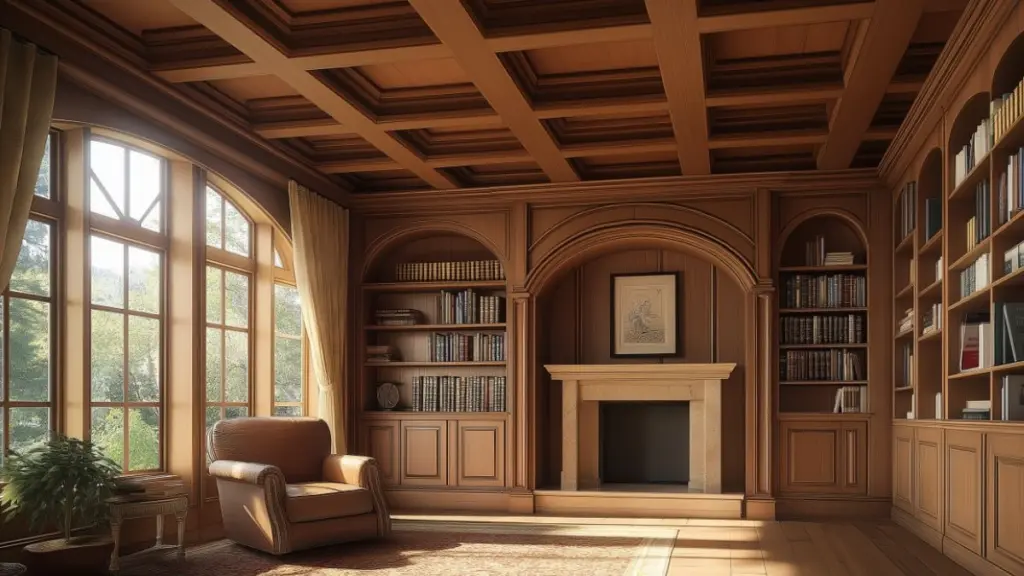
Furniture in an open concept great room must work harder than in smaller, enclosed spaces. The right pieces offer flexibility, storage, and balance between visual weight and function.
Opt for modular sofas that can be reconfigured for entertaining or lounging. Consider coffee tables with hidden storage or sideboards that double as room dividers. Ottomans, nesting tables, and benches with storage are perfect for dynamic spaces that serve many purposes.
Choose furniture that feels proportionate to the space. Oversized pieces may overwhelm smaller great rooms, while dainty furniture might feel lost in a large one. Aim for items that strike the perfect balance of comfort and presence.
Table: Best Furniture Picks for Open Concept Living
| Item | Benefits |
|---|---|
| Modular Sofa | Flexible configuration, defines living space |
| Storage Ottoman | Extra seating and hidden storage |
| Expandable Table | Adapts for daily meals or entertaining |
| Console Table | Acts as subtle divider and storage solution |
| Low Profile Bookcase | Organizes without disrupting sightlines |
Blending the Kitchen, Dining, and Living Areas
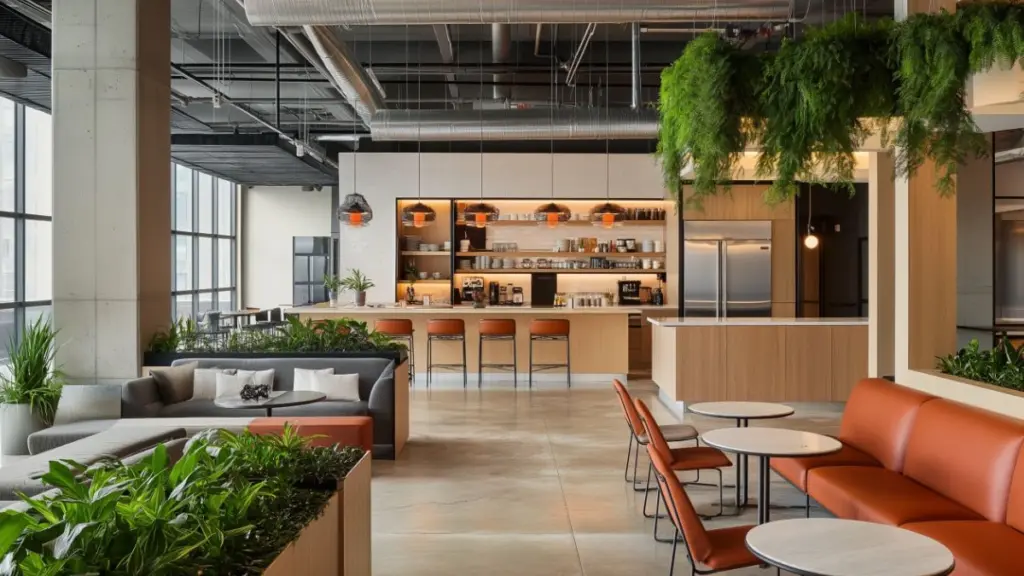
The most iconic feature of a great room is the integration of kitchen, dining, and living spaces into one cohesive area. While this offers convenience and sociability, it also presents a design puzzle: how to create distinct functions that still feel unified.
Start with the flooring—using one continuous surface like hardwood or luxury vinyl tile helps maintain a seamless look. Choose cabinetry and island finishes that complement your living room furniture. For example, a matte black kitchen faucet can echo a black metal light fixture in the living space.
Lighting plays a starring role. Pendants above the island distinguish the kitchen, while a chandelier marks the dining zone, and a statement lamp sets the mood in the living area. Each area should feel layered but connected through material choices, color themes, and decorative accents.
Sound control is also key. Soft materials like area rugs, upholstered furniture, and curtains help absorb sound in an open space, keeping it from feeling too echoey or chaotic.
Table: Ways to Harmonize Shared Spaces
| Zone | Unifying Element |
|---|---|
| Kitchen | Cabinet tone matching coffee table or rug pattern |
| Dining | Chair fabric echoing sofa pillows |
| Living | Art that reflects color from kitchen backsplash |
| Lighting | Consistent metal finishes across all fixtures |
| Flooring | Continuous surface or subtle transition only |
Adding Architectural Details for Character
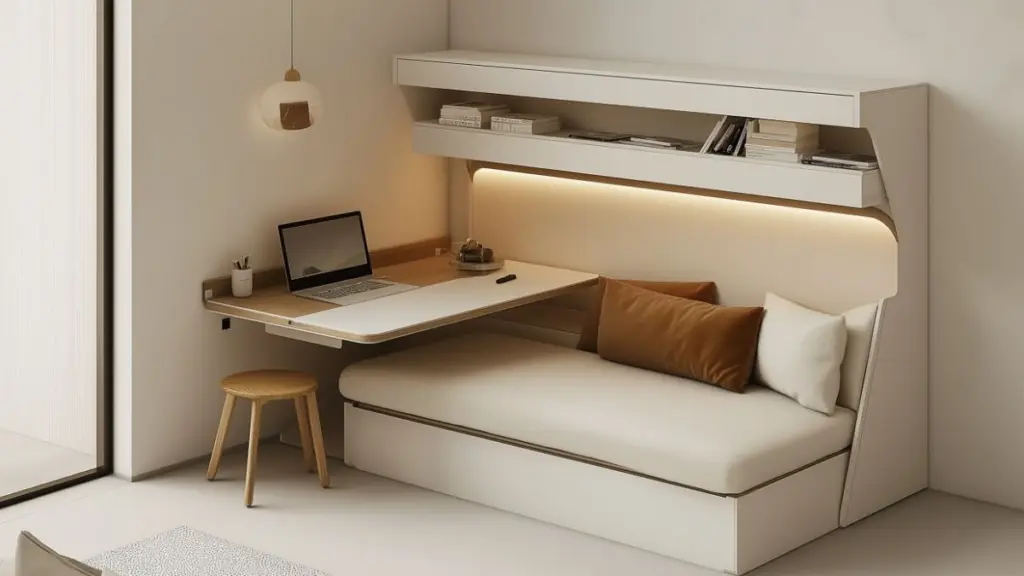
In wide open rooms, architectural details add personality and can help subtly segment the space. Think exposed beams, arched doorways, board-and-batten walls, or even built-in bookcases. These elements provide structure and style while reinforcing the overall design language of the home.
Consider a coffered ceiling above the living zone or a feature wall behind the dining table. Columns or partial walls can give a hint of division without fully closing off space. Even vertical wood slats or half-partitions can add rhythm to an otherwise blank canvas.
Table: Architectural Details That Elevate a Great Room
| Feature | Style Benefit |
|---|---|
| Ceiling Beams | Rustic, farmhouse, or contemporary flair |
| Board and Batten | Adds texture to large blank walls |
| Built-In Shelving | Combines function and character |
| Room Divider Panels | Defines space without walls |
| Arched Openings | Softens transitions and adds elegance |
Conclusion
Designing an open concept great room that blends style and function is both a creative opportunity and a rewarding challenge. With the right layout strategies, a cohesive color palette, multifunctional furnishings, and thoughtful architectural details, you can create a space that feels expansive yet intimate, stylish yet deeply practical. Whether you’re hosting a gathering or enjoying a quiet night in, your great room can serve as the heart of the home—seamless, spacious, and truly inspiring.

