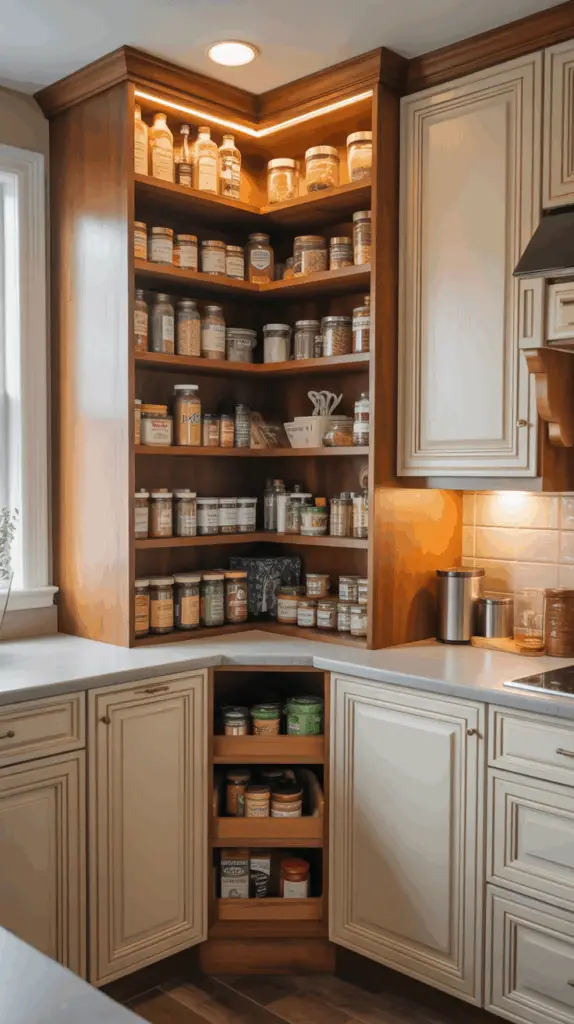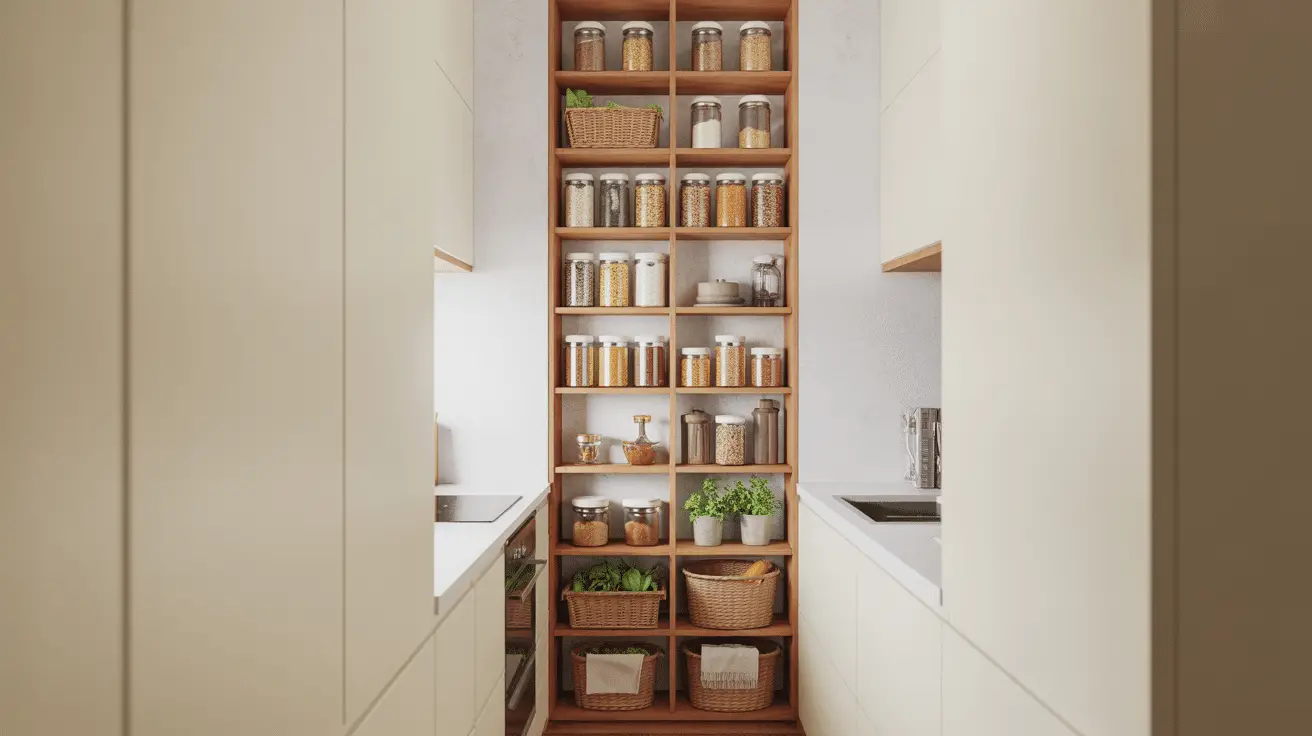Smart Pantry Shelving Layouts for Every Kitchen Shape: Maximize Storage and Style
Table of Contents
Smart Pantry Shelving Layouts for Every Kitchen Shape
Every kitchen has a personality. Whether it’s a narrow galley, a spacious U-shaped design, or a compact apartment nook, each one presents unique storage challenges—especially when it comes to organizing the pantry. A disorganized pantry leads to wasted food, duplicated groceries, and frustration during meal prep. That’s why designing an efficient pantry shelving layout tailored to your kitchen’s shape is not just a luxury—it’s a necessity.
According to a recent survey by Houzz, over 60% of homeowners report that improved organization is their primary reason for renovating their pantry. And the good news? You don’t need a massive space or a costly remodel to create a functional, stylish pantry. You just need a smart layout.
This guide explores custom pantry shelving strategies for every kitchen shape—from tight galley kitchens to open-concept layouts. You’ll learn practical, design-forward solutions that boost functionality while complementing your décor. We’ll break down each layout with visual guides, step-by-step tips, and practical examples, helping you reimagine your pantry space with confidence. Whether you’re a passionate home cook or just crave kitchen calm, there’s a smart solution waiting.
Designing Pantry Shelving for Galley Kitchens
Galley kitchens—those long, narrow layouts with counters on either side—require precision when it comes to shelving. The space is tight, and traffic flow matters. The key is to go vertical and think slim but efficient.
Install open shelving along one wall using narrow-depth shelves. These can hold dry goods, spices, and small appliances without intruding into the walkway. Adjustable shelf brackets make it easy to customize shelf height based on what you’re storing, which is crucial when space is limited. Consider a tall, pull-out pantry cabinet at the end of the galley if space allows. It offers floor-to-ceiling storage with minimal footprint.
To avoid a cluttered look, use matching containers and minimalist labels. Utilize the upper portion of the wall for less-used items, and the lower section for daily essentials. A toe-kick drawer beneath the cabinetry can also sneak in bonus storage.
Visual Layout: Galley Pantry Shelving
| Storage Area | Ideal Use | Notes |
| Vertical Wall Shelves | Dry goods, spices | Keep depth under 10 inches for walk space |
| Tall Pull-Out Pantry | Canned goods, snacks | Best near entry/exit of galley |
| Toe-Kick Drawers | Baking sheets, wraps | Hidden storage at floor level |
| Overhead Shelving | Backup supplies, bulk items | Use with step stool for safety |
Corner Pantry Solutions for L-Shaped Kitchens
L-shaped kitchens benefit from the ability to tuck a pantry into a corner, making smart use of typically awkward space. A corner pantry can be a built-in cabinet, a walk-in nook, or a stand-alone shelving unit nestled between countertop segments.
The challenge lies in ensuring the corner isn’t a dark, forgotten zone. Use tiered lazy Susans for spices and condiments, corner pull-out drawers for dry goods, or custom floating shelves that radiate outward from the center point. Lighting is vital—integrate motion-sensor LED strips or a glass panel door to invite natural light in.
If you’re building from scratch, consider a diagonal corner pantry with a full door, optimizing the angle for easy access. For existing layouts, a floor-to-ceiling triangular shelving unit can do wonders.
Corner Pantry Layout Guide
| Corner Feature | Best For | Design Tip |
| Lazy Susans | Spices, snacks | Choose tiered for more vertical use |
| Floating Corner Shelves | Jars, dry foods | Match with kitchen backsplash or wood tones |
| Diagonal Cabinet | Mixed pantry items | Frosted glass adds visual space |
| Pull-Out Corner Drawers | Cans, boxed items | Soft-close hinges increase longevity |

Walk-In Pantry Layouts for U-Shaped Kitchens
U-shaped kitchens often accommodate a separate walk-in pantry, making them ideal for high-capacity storage. But even a walk-in pantry can become a chaotic catch-all without a layout plan.
Start by zoning the space. Use the left wall for baking supplies and dry goods, the center for daily-use items, and the right for bulk storage. Adjustable shelves, clear bins, and back-of-door storage make every inch count. Install deeper bottom shelves for heavy items and slimmer top shelves for light, occasional-use goods.
Don’t forget a countertop section inside the pantry—great for placing grocery bags, decanting, or staging ingredients. Add a chalkboard or dry-erase wall for quick inventory checks and reminders.
Optimal Walk-In Pantry Zones
| Wall/Area | Suggested Use | Storage Ideas |
| Left Wall | Baking and dry goods | Tiered racks, clear containers |
| Center Wall | Daily-use items | Wire baskets, open cubbies |
| Right Wall | Bulk and backup items | Heavy-duty shelves, storage tubs |
| Door/Entry | Spices or quick access | Over-the-door racks, command hooks |
| Countertop (if any) | Prep surface | Ideal for unloading or temporary staging |
Open Pantry Concepts for Island Kitchens
Island kitchens often open into a dining or living area, so pantries must be equal parts stylish and functional. Open shelving, visible storage, and multifunctional cabinetry take center stage.
Try floating shelves on a wall near the island to hold neatly arranged pantry goods in matching containers. Built-in cubbies beneath the island itself can house dry items, cookbooks, or breakfast essentials. To hide clutter, use woven baskets or closed drawers for less visually pleasing items.
Glass-front cabinets can add sophistication, allowing visibility without chaos. Keep colors neutral, and repeat materials from the kitchen (like wood tone or countertop finish) to create a seamless look.
Open Pantry Integration Tips
| Pantry Element | Functionality | Aesthetic Strategy |
| Floating Wall Shelves | Everyday storage | Use glass jars, matching labels |
| Island Cubbies | Snacks, kids’ items | Keep low and accessible |
| Glass-Front Cabinets | Grains, pasta, oils | Symmetry keeps it visually balanced |
| Decorative Baskets | Clutter control | Choose textured neutrals like rattan |
Smart Shelving for One-Wall Kitchens
One-wall kitchens are common in apartments and lofts, where space is minimal but vertical opportunities abound. Smart pantry shelving here means integrating open and closed systems while maintaining style.
Use tall cabinets with interior pull-out drawers to maximize capacity without clutter. Open shelves above the countertop can hold frequently used items, while upper-level closed cabinets can store backups. Keep the color palette simple to maintain airiness.
A slim roll-out pantry unit next to the refrigerator is a game-changer for tight spaces. If your fridge stands alone, flank it with vertical open shelving that blends into the wall color.
Efficient One-Wall Pantry Features
| Storage Component | Purpose | Best Practices |
| Tall Cabinet w/ Pull-Outs | Maximize vertical space | Label drawers and rotate stock regularly |
| Open Upper Shelves | Easy-access staples | Stick to a curated, symmetrical arrangement |
| Fridge-Side Shelving | Extra dry storage | Blend finishes with cabinetry |
| Above-Fridge Cabinet | Long-term items | Use bins for seasonal/rarely used goods |
Custom Pantry Design for Irregular Layouts
Not all kitchens follow textbook shapes. For irregular layouts, your pantry design must be bespoke—but that opens up exciting possibilities.
Look for underutilized spaces: beneath staircases, between studs, or dead zones behind doors. A shallow recessed pantry with sliding doors can tuck into almost any wall. In some cases, a rolling pantry cart provides flexible storage that can be tucked away.
Consider modular shelving systems that can be adjusted, added to, or moved as your needs change. For visual consistency, match finishes and door styles with your existing kitchen cabinetry.
Creative Pantry Adaptations
| Unique Area | Shelving Solution | Pro Tip |
| Under Stairs | Built-in cubbies | Light it up with LED strips |
| Behind Doors | Sliding or bifold pantry | Perfect for narrow spaces |
| Between Studs | Recessed open shelving | Use to display uniform jars or spices |
| Portable Pantry | Rolling cart with tiers | Great for renters or seasonal changes |
Conclusion
A smart pantry shelving layout is not a one-size-fits-all solution. It’s an intentional design tailored to the unique shape and rhythm of your kitchen. Whether you’re navigating the narrow corridors of a galley kitchen, embracing the curves of an L-shape, or reveling in the space of a walk-in, thoughtful planning can transform your pantry into a blend of function and beauty.
By understanding your kitchen’s natural flow and leveraging every inch of space with smart shelving techniques, your pantry can become a serene, organized extension of your home. Practical and beautiful—just as good design should be.

