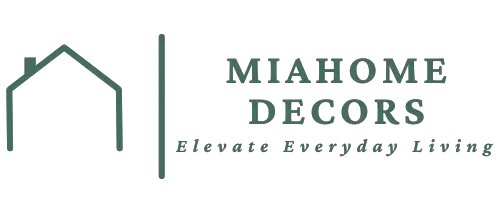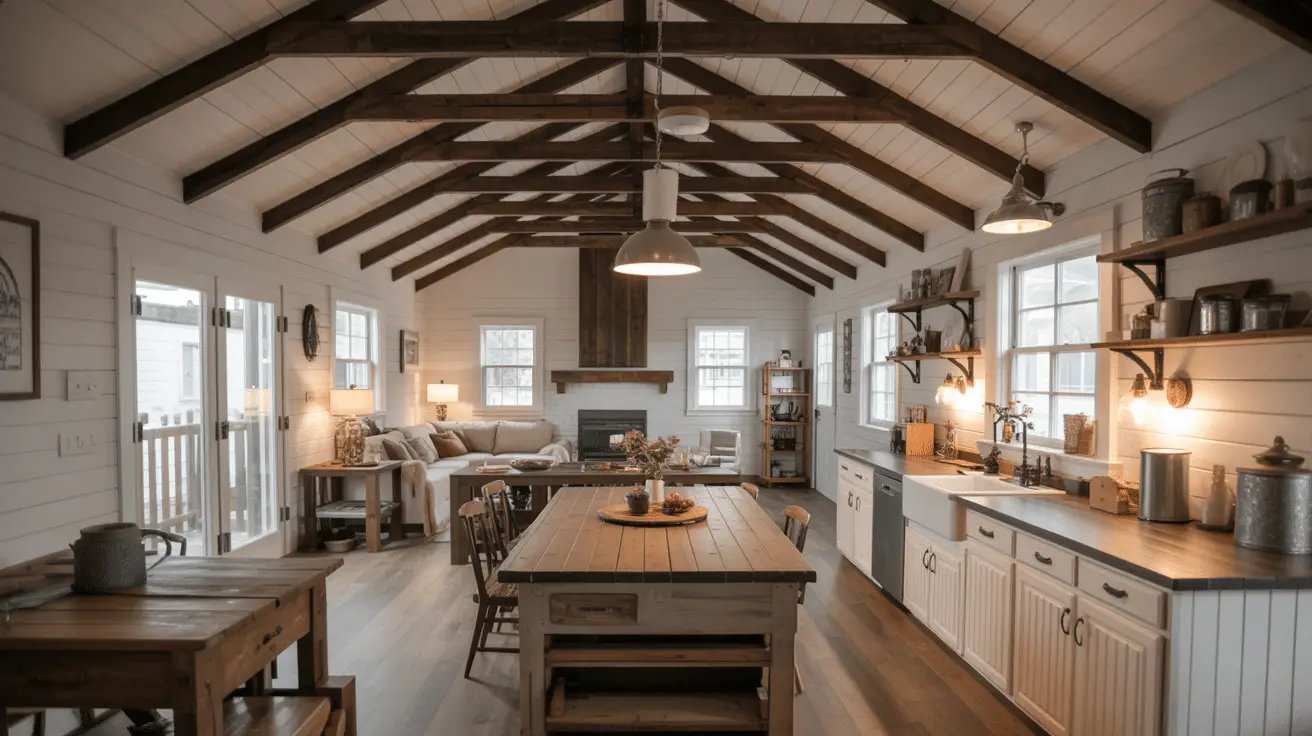Stylish Small Barndominium Ideas That Embrace Modern Farmhouse Living
Table of Contents
Introduction
Once considered just practical farm buildings, barndominiums have become one of the most sought-after home styles in the modern farmhouse movement. Their rustic charm, open layouts, and blend of metal-meets-wood aesthetics are irresistible to homeowners seeking authenticity with a touch of luxury. In fact, barndominiums are among the fastest-growing rural and suburban home trends, celebrated for their affordability, durability, and versatility.
But what if you’re working with limited square footage? Can a small barndominium still capture all the warmth, charm, and functionality of a larger space? Absolutely. With thoughtful design and creative styling, a small barndominium can feel spacious, elegant, and unmistakably farmhouse.
In this post, we’ll explore a variety of stylish small barndominium ideas to help you make the most of your space while embracing cozy farmhouse aesthetics. From clever floor plans and rustic kitchen setups to open-concept living and exterior styling, you’ll discover how to infuse your barndominium with personality, practicality, and plenty of modern-rustic flair.
Whether you’re building new, downsizing, or remodeling, these small-space solutions and design inspirations will guide you toward creating a barndominium that’s beautiful, functional, and deeply connected to the farmhouse lifestyle you love.
Maximize Open Floor Plans for Rustic Modern Living
Small barndominiums thrive when the layout prioritizes openness and flow. The open-concept floor plan is a hallmark of both barn-style construction and modern farmhouse living, allowing multiple spaces to serve more than one function without feeling cramped.
Begin by blending the kitchen, dining, and living areas into one unified space. This creates the illusion of a larger interior while encouraging interaction and movement. Use flooring, ceiling beams, or subtle color shifts to define each zone while maintaining cohesion.
A vaulted or cathedral ceiling dramatically enhances vertical space and allows for added natural light, especially with large barn-style windows or transoms. Keep the ceiling exposed or clad in shiplap to maintain rustic appeal.
Furniture should be functional and mobile—opt for an extendable dining table, backless stools, or a sofa with hidden storage. Keep pathways wide and anchor the room with a central rug to ground the layout.
Table: Open Floor Plan Essentials
| Feature | Design Benefit | Farmhouse Styling Tip |
| Unified Living Space | Enhances visual and social flow | Use matching wood tones throughout |
| Vaulted Ceilings | Creates vertical spaciousness | Add rustic beams or planked ceiling |
| Mobile Furniture | Adapts easily for guests and family | Choose farmhouse-style wood or linen |
| Area Rugs | Defines zones without walls | Pick distressed or braided textures |
Incorporate Natural Wood and Metal Accents
The soul of farmhouse design lies in the materials. A small barndominium shines when you bring in natural finishes—especially wood and metal—to reflect the structure’s barn heritage while adding warmth and texture.
For walls and ceilings, consider reclaimed wood, pine planks, or painted shiplap. Use contrasting stains to differentiate between elements like cabinetry and flooring, or keep it monochrome for a clean, Scandi-farmhouse hybrid.
Metal elements can be introduced through lighting fixtures, cabinet hardware, or exposed ductwork. Matte black or oil-rubbed bronze provides a more refined finish, while raw galvanized metal keeps things authentically rustic.
The key is balance—too much metal can make the space feel industrial, while too much wood might overwhelm a smaller footprint. Blending these materials with light-toned textiles and vintage-style décor helps to soften the contrast.
Table: Wood & Metal Accents Breakdown
| Element | Material Recommendation | Styling Suggestion |
| Ceiling Beams | Reclaimed barnwood or faux beams | Leave natural or whitewashed |
| Light Fixtures | Wrought iron or matte black | Opt for lantern or sconce shapes |
| Cabinet Pulls | Bronze, copper, or brushed nickel | Use vintage or farmhouse styles |
| Accent Wall | Shiplap or rough-hewn plank | Paint soft neutrals or leave natural |
Design a Multi-Purpose Kitchen with Farmhouse Charm
In a small barndominium, the kitchen must pull double duty: it should be functional for everyday cooking while also serving as a gathering place for family and guests. Fortunately, farmhouse design naturally leans into comfort and versatility.
Start with a compact but well-organized layout—galley kitchens or L-shapes work beautifully in small spaces. Open shelving above counters provides easy access to everyday items and keeps the room feeling light. Use wood or iron brackets for a farmhouse touch.
An apron-front sink, butcher-block countertops, and subway tile backsplash are classic farmhouse staples. Maximize space with custom pull-out drawers, hidden trash bins, and vertical storage for pantry goods.
Add character with vintage-style faucets, a distressed island, or weathered bar stools. You might even incorporate a fold-out breakfast bar or wall-mounted dining table to save space.
Table: Farmhouse Kitchen Features for Small Spaces
| Feature | Purpose | Farmhouse Flair |
| Apron Sink | Spacious and iconic | Choose fireclay or hammered copper |
| Open Shelving | Airy and accessible | Display ceramics and mason jars |
| Butcher Block Counter | Adds warmth and work surface | Opt for walnut or maple tones |
| Space-Saving Island | Multi-use prep and dining | Distressed wood base with castors |
Make the Most of Lofted and Vertical Space
Small barndominiums benefit tremendously from smart use of vertical space, and nothing captures that better than lofted living. Barndominiums often have taller ceilings than traditional homes, making them ideal candidates for mezzanines or partial lofts.
A loft bedroom or reading nook accessed by a simple wood or iron staircase can free up the main floor for more communal activities. Use railing styles like wood slats, pipe rails, or industrial cables to tie in with your farmhouse aesthetic.
Even without a full loft, tall ceilings offer opportunities for extra cabinetry, display shelving, or hanging pot racks. Consider installing open shelves above door frames, or high-mounted cabinets for seldom-used items.
Lighting plays a major role—opt for pendant lights, vintage chandeliers, or Edison bulbs strung along rustic beams to make the most of the vertical drama.
Table: Vertical Space Utilization Ideas
| Space Element | Vertical Feature | Practical Benefit |
| Loft | Bedroom or reading area | Adds privacy and floor space |
| Tall Cabinets | Extend to ceiling | More storage for pantry or linens |
| High Shelving | Above doors or windows | Store decorative or seasonal items |
| Hanging Lights | Highlight ceiling height | Adds ambiance and vertical interest |
Layer Cozy Textures for Farmhouse Comfort
One of the defining features of any inviting farmhouse space is the feeling of warmth and comfort. In a small barndominium, texture becomes especially important—it brings softness, depth, and personality without overwhelming the space.
Start with layered textiles: linen drapes, cotton throws, and jute rugs. Add tufted or slipcovered furniture to soften metal and wood elements. Use a variety of textures across materials, such as distressed wood tables paired with soft upholstered chairs.
Keep color palettes muted and tonal—creams, soft greys, sage greens, and warm taupes. This ensures your layered elements remain cohesive and relaxing, especially in tighter quarters.
Vintage finds like antique quilts, old wooden crates, or enamel jugs double as decor and add authenticity. Mix in small-scale art, mirrors with patina, or hanging baskets for even more texture.
Table: Texture Ideas for Barndominium Comfort
| Material | Ideal Use | Farmhouse Effect |
| Linen | Curtains, bedding | Light and airy |
| Wool or Cotton | Throws, blankets, rugs | Adds softness and warmth |
| Rattan/Baskets | Storage, wall decor | Organic, handmade feel |
| Vintage Wood | Furniture, frames, shelving | Adds rustic authenticity |
Plan an Inviting Entryway in a Compact Footprint
Even in a small barndominium, a well-designed entryway sets the tone for your entire home. This transitional space welcomes guests while offering essential function for coats, boots, and everyday items.
Use a slim bench with hidden storage, or a wall-mounted shelf with hooks. Shiplap or beadboard panels add texture while protecting walls. Layer a cozy rug underfoot and hang a mirror to reflect light and make the space feel bigger.
Consider incorporating a built-in cubby system if your layout allows—just a small corner with baskets, a mail drop zone, and a few personalized touches like a vintage sign or artwork can make a big impact.
Table: Entryway Essentials for Small Barndominiums
| Entry Feature | Function | Farmhouse Design Touch |
| Slim Bench | Seating + shoe storage | Add a gingham cushion or wood slats |
| Wall Hooks | Hang bags, hats, coats | Use wrought iron or barn-style hooks |
| Narrow Shelf | Drop keys, phones, or mail | Paint in distressed white or oak |
| Mirror | Reflects light, adds depth | Choose arched or wood-framed style |
Conclusion
A stylish small barndominium proves that square footage doesn’t define comfort, charm, or character. With thoughtful design choices—like embracing open-concept living, integrating wood and metal textures, and layering in farmhouse details—you can transform even the most compact layout into a rustic-modern sanctuary.
The beauty of barndominium living lies in its authenticity. These homes invite you to slow down, savor space, and celebrate a simpler aesthetic. Whether you’re building your dream escape or reimagining a backyard structure, the right farmhouse styling makes every inch count—and every moment feel like home.

