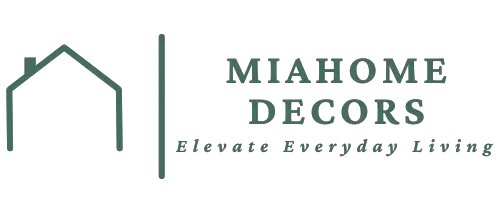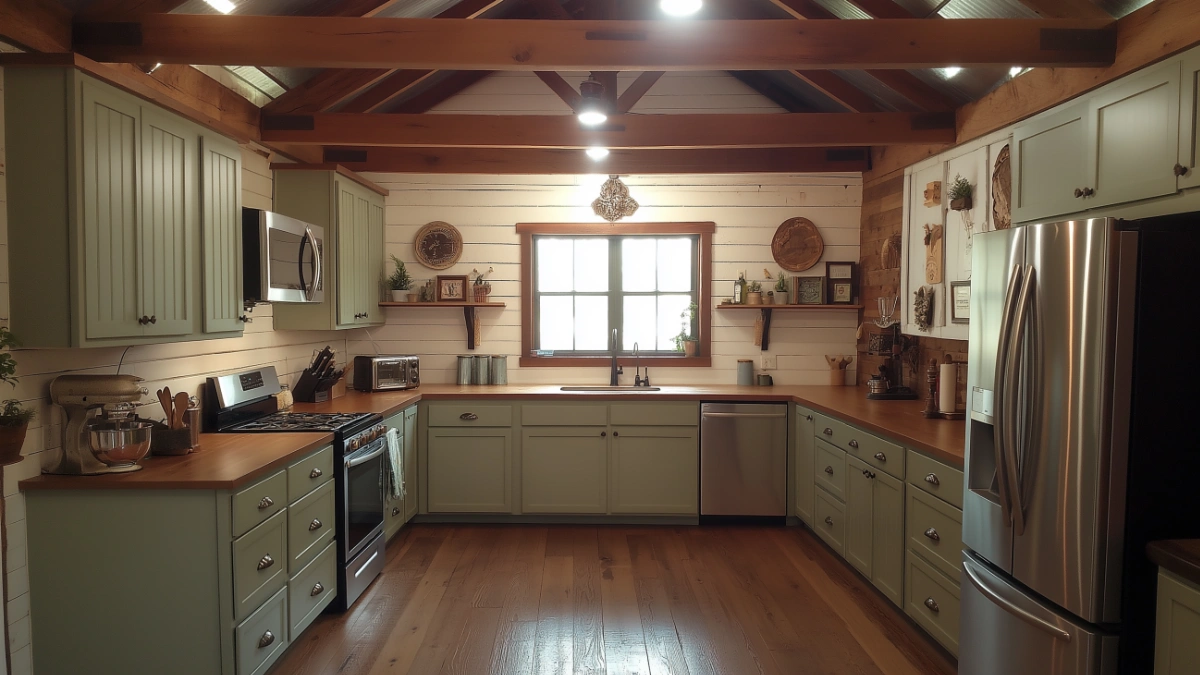Barndominium Kitchen Floor Plans: Where Rustic Charm Meets Contemporary Design
Table of Contents
The barndominium—once a niche trend—is now a design movement combining the rugged appeal of barn-style architecture with the clean lines of contemporary interiors. And at the heart of every barndominium is the kitchen: a space that’s equal parts rustic warmth and modern function.
Barndominium kitchens are typically open-concept, boasting high ceilings, exposed beams, and metal elements, all tied together with natural textures and sleek finishes. For home decor enthusiasts and new home builders alike, designing the perfect barndominium kitchen starts with a floor plan that flows—balancing practical zoning with inviting ambiance.
In this post, we’ll explore a variety of barndominium kitchen floor plan ideas, from cozy farmhouse corners to grand open layouts with industrial flair. Whether you’re renovating or starting from scratch, these plans and tips will help you design a kitchen that feels uniquely yours—charming, functional, and filled with character.
Open-Concept Kitchen Layouts for Barndominiums
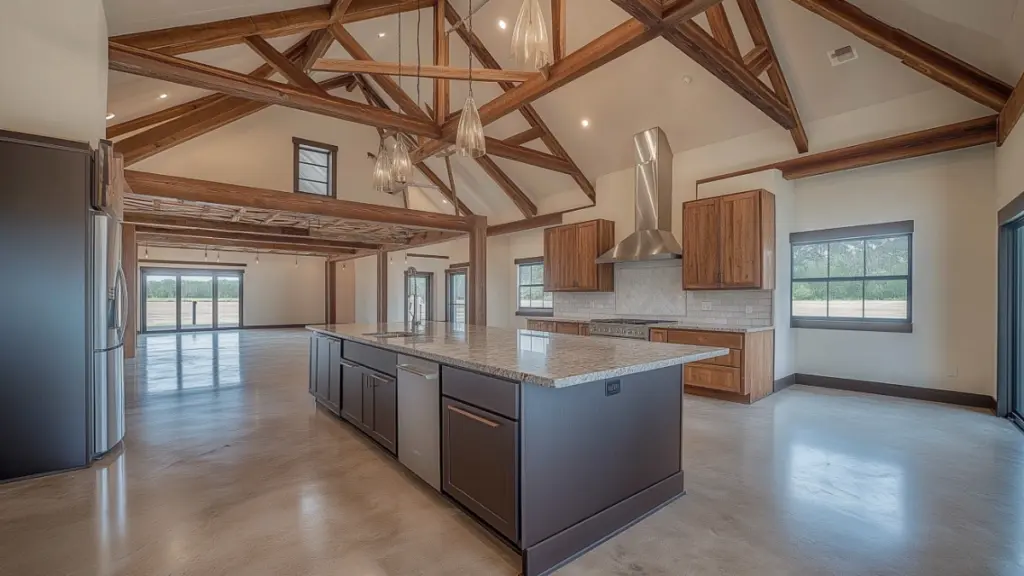
- Embrace wide-open spaces—no walls between kitchen, dining, and living areas.
- Ideal for entertaining, family life, and maximizing light.
- Use large islands as both prep and gathering zones.
- Zoning through lighting, rugs, and ceiling treatments creates definition.
- Best paired with vaulted ceilings and clerestory windows.
Table: Open-Concept Pros & Cons
| Pros | Cons |
|---|---|
| Great for hosting and flow | Less wall space for cabinetry |
| Maximizes light and airiness | Requires careful zoning |
| Ideal for large families | Noise can travel easily |
U-Shaped and L-Shaped Kitchen Designs
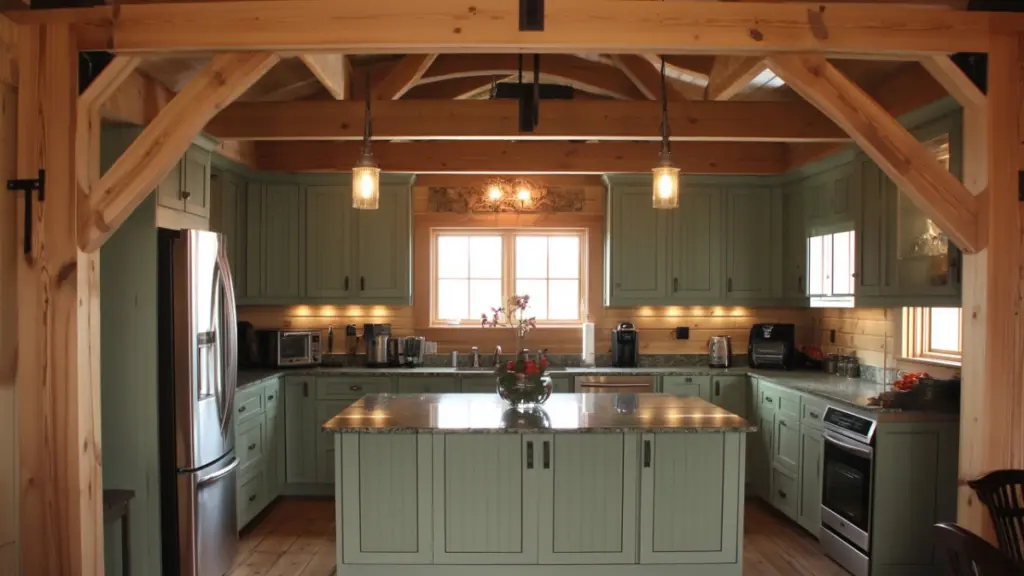
- U-shaped kitchens offer maximum storage and efficient work triangles.
- L-shaped layouts are space-saving and open to living areas.
- Add a peninsula or island for extra seating in L-shaped designs.
- Perfect for small to mid-size barndominiums.
- Rustic cabinets + modern stone countertops = visual balance.
Table: U-Shaped vs. L-Shaped Layout
| Layout Type | Storage Capacity | Flow Efficiency | Best For |
|---|---|---|---|
| U-Shaped | High | High | Cooks who need more storage |
| L-Shaped | Moderate | Very High | Open living/dining concepts |
Island-Centered Kitchens with Rustic Flair
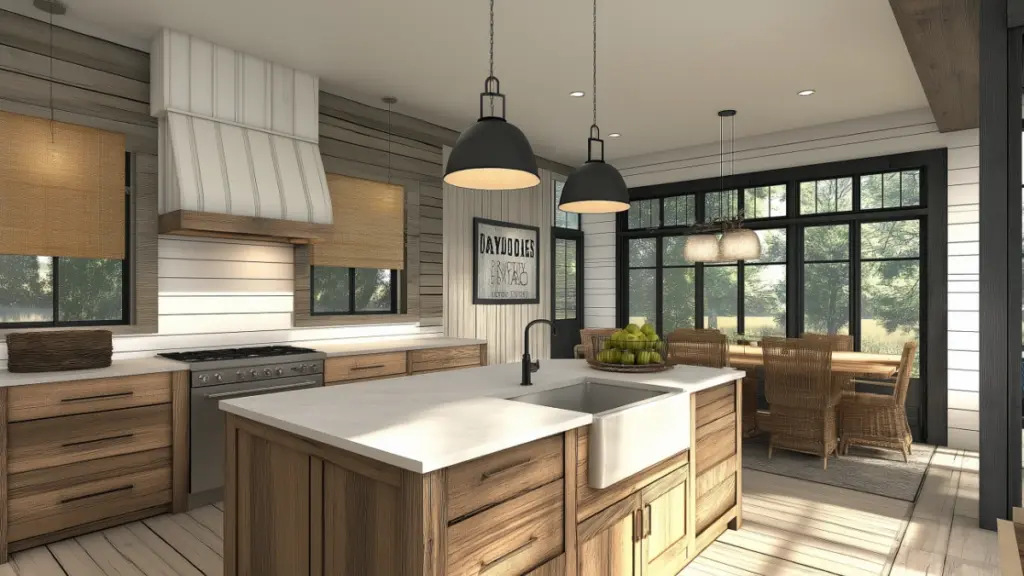
- Large central island for prep, dining, and storage.
- Add reclaimed wood finishes or butcher block countertops.
- Dual-purpose islands: one side for cooking, one for seating.
- Integrate rustic pendant lighting or barnwood paneling.
- Works well with farmhouse sinks and wide plank flooring.
Table: Island Features in Barndominium Kitchens
| Feature | Purpose |
|---|---|
| Butcher block top | Warm texture, ideal for prep |
| Overhang seating | Breakfast bar or casual meals |
| Storage drawers | Replaces upper cabinets in open space |
Galley Kitchens: Narrow but Stylish Solutions
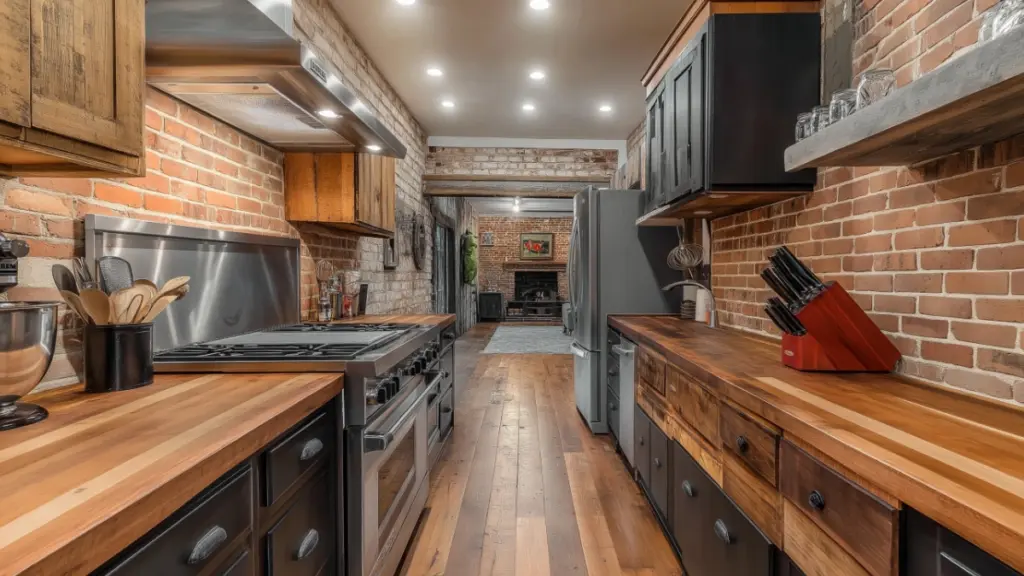
- Great for smaller barndominiums or converted barns.
- Use open shelving to avoid crowding walls.
- Add skylights or transom windows to increase light.
- Pair rustic materials (brick, raw wood) with sleek finishes.
- Ideal for creating a dramatic design moment in a compact layout.
Table: Galley Kitchen Design Tips
| Challenge | Design Solution |
|---|---|
| Narrow space | Use sliding barn doors or open shelving |
| Low light | Add skylights or glass cabinet fronts |
| Lack of seating | Incorporate fold-down table/bar |
Zoning and Storage: Functional Flow Meets Farmhouse Style
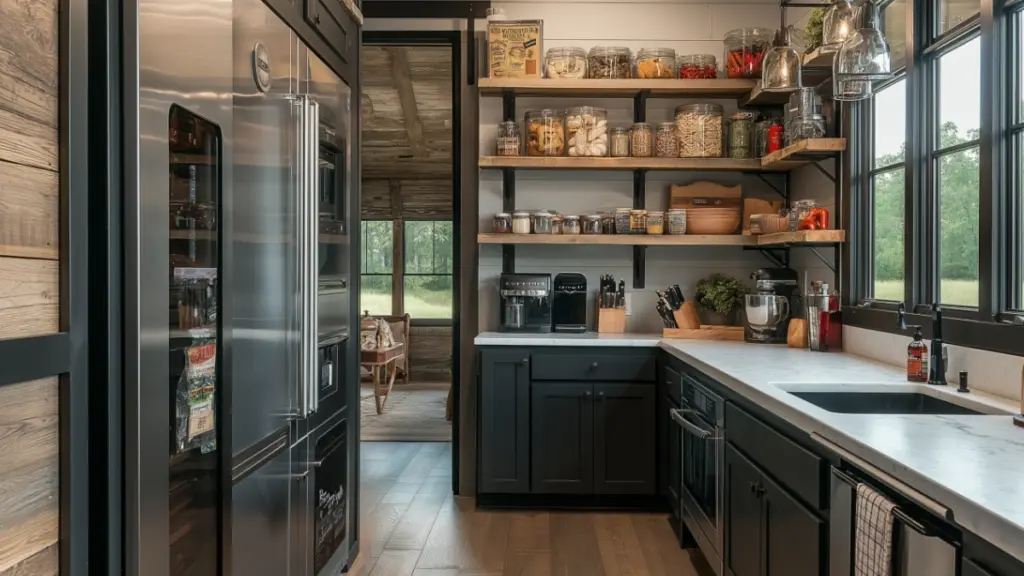
- Design dedicated zones: cooking, prepping, storage, and dining.
- Use barn doors or decorative beams to separate zones subtly.
- Include walk-in pantry with farmhouse shelving and basket storage.
- Maximize vertical space with tall cabinets or open shelving.
- Blend rustic finishes like wrought iron or oil-rubbed bronze with soft neutrals.
Table: Kitchen Zone Planning
| Zone | Key Features |
|---|---|
| Prep | Island with butcher block |
| Cooking | Range with rustic backsplash |
| Pantry | Sliding barn door, open wood shelving |
| Dining | Built-in banquette or rustic table |
Integrating Modern Appliances in a Rustic Setting
- Stainless steel or matte black appliances fit surprisingly well.
- Conceal appliances behind paneled cabinetry for farmhouse cohesion.
- Use appliance garages to reduce visual clutter.
- Retrofit vintage-style ranges or hoods with modern functionality.
- Include under-counter appliances for seamless flow.
Table: Appliance Integration Guide
| Appliance | Integration Style |
|---|---|
| Fridge | Cabinet paneled or matte black finish |
| Range Hood | Copper or reclaimed wood cladding |
| Dishwasher | Concealed behind shaker panel |
Detailed Content Expansion
Open-Concept Kitchen Layouts for Barndominiums
One of the most defining features of a barndominium is its spacious, open layout—and the kitchen is no exception. Open-concept kitchens flow seamlessly into living and dining areas, creating an atmosphere of connection and community. With high ceilings and uninterrupted sightlines, they invite natural light to flood the space, making even modest square footage feel expansive.
In these designs, islands become the focal point, often equipped with prep sinks, seating, and abundant storage. To create distinct zones within the openness, use area rugs under the dining space, pendant lights over the island, or exposed beams above the kitchen to frame it architecturally.
The beauty of an open-concept barndominium kitchen lies in its flexibility. It’s perfect for hosting guests, preparing meals while entertaining, or just enjoying morning coffee with a view. However, it requires smart planning to avoid clutter and maintain organization in such a visible area.
| Feature | Design Tip |
|---|---|
| High ceilings | Use open shelving or tall cabinetry |
| Large island | Incorporate seating and extra storage |
| Seamless flow | Choose a consistent flooring throughout |
With open layouts, your kitchen becomes part of the lifestyle—a space that’s functional, beautiful, and meant to be lived in.
Island-Centered Kitchens with Rustic Flair
Islands are more than just kitchen furniture—they are design anchors. In barndominium kitchens, a well-designed island blends rustic warmth with everyday practicality. Start with a reclaimed wood base or shiplap-clad sides, then top it with butcher block, soapstone, or white quartz for a balanced look.
These islands do it all: serve meals, store cookware, act as homework hubs, and even house appliances. For a barndominium twist, hang large barn-style pendant lights above and flank the island with metal or wood stools.
Many homeowners add a secondary sink or prep station, especially in large kitchens where multiple cooks are common. Drawers, hidden outlets, and open shelving add function without compromising aesthetics.
| Island Design Feature | Ideal Use |
|---|---|
| Butcher block top | Natural texture for food prep |
| Open shelving endcaps | Display baskets, cookbooks, or decor |
| Seating overhang | Breakfast bar or casual dining |
The right island transforms your barndominium kitchen from simply rustic to refreshingly refined.
Conclusion
Barndominium kitchens are where rural character and contemporary elegance meet. Whether you lean toward an open-concept layout with vaulted ceilings or a galley kitchen infused with reclaimed materials, these spaces can be both cozy and cutting-edge. The perfect floor plan balances flow, function, and personality—using islands, textures, and zoning to create a kitchen that feels as welcoming as it is efficient. With thoughtful planning and design, your barndominium kitchen can become the heart of your home, capturing the essence of modern rustic living.
