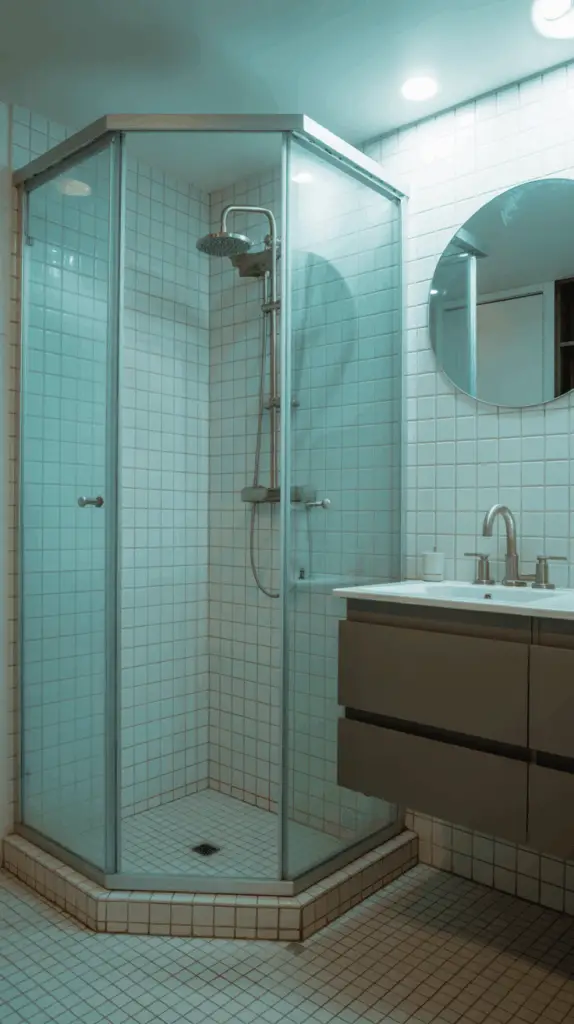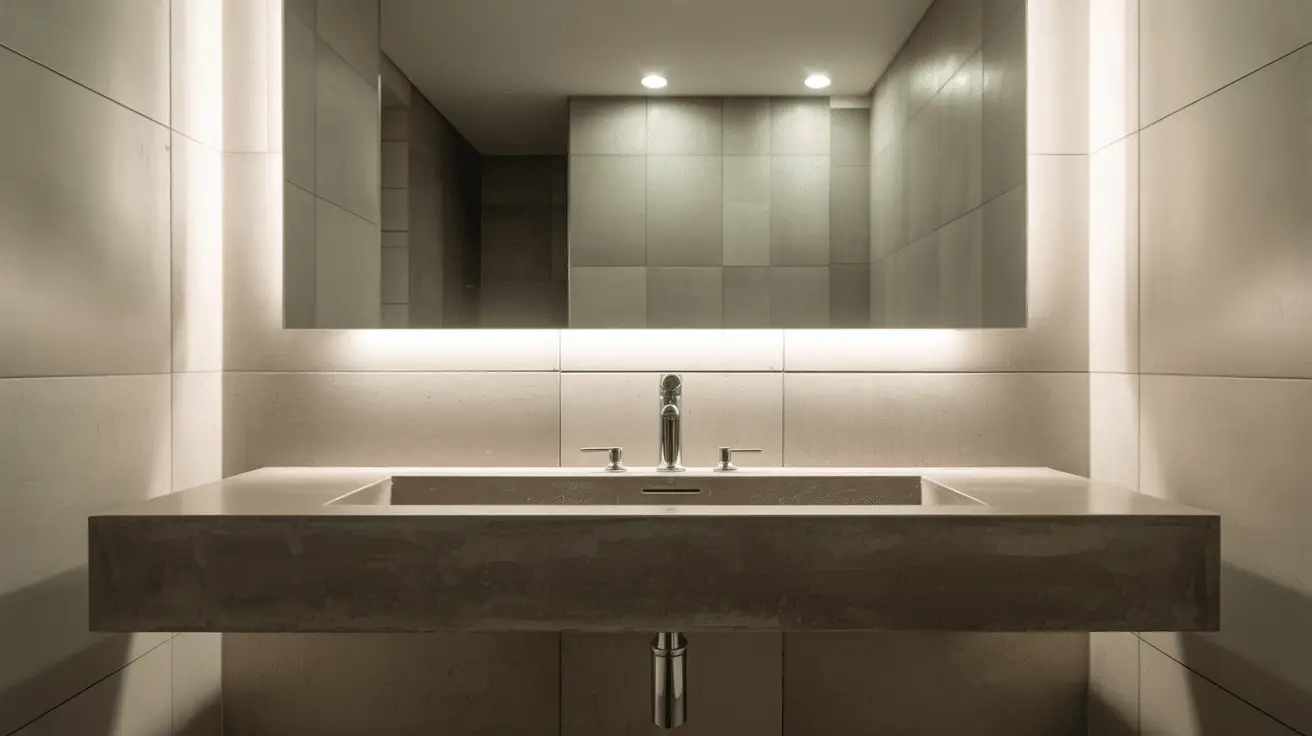Basement Bathroom Ideas to Elevate Even the Lowest Level of Your Home
Table of Contents
Introduction
When it comes to home renovations, basements are often the most overlooked spaces. Yet, according to a recent Houzz survey, finished basements with bathrooms can boost a home’s overall value by as much as 20%. Adding or upgrading a basement bathroom not only increases functionality but also transforms an underused area into a comfortable extension of your living space.
The challenge, however, lies in designing a bathroom that doesn’t feel like an afterthought. Low ceilings, limited natural light, and tricky plumbing can make a basement bathroom feel cramped or uninspiring. But with thoughtful design choices, you can create a space that feels stylish, practical, and even luxurious.
This article will guide you through creative and practical basement bathroom ideas. From lighting tricks that open up the space to smart layouts, finishes, and storage solutions, you’ll discover how to turn your lowest level into one of the most appealing rooms in your home. Whether you want a modern spa-like retreat, a family-friendly washroom, or a sleek powder room for guests, these ideas will help you maximize both form and function.
Maximizing Natural and Artificial Lighting
Basements rarely benefit from generous natural light, making lighting design a top priority. Even a small window can be emphasized by keeping treatments minimal and using reflective finishes like glossy tiles or mirrors to bounce light. For bathrooms without windows, layered artificial lighting is key.
Designers often recommend a mix of ambient, task, and accent lighting. Recessed LED ceiling lights provide general illumination without taking up visual space, while sconces beside the mirror add essential task lighting for grooming. Accent lights—such as under-vanity strips or backlit mirrors—create warmth and dimension.
Color temperature also matters. Warm white bulbs (around 2700–3000K) create a cozy feel, while cooler tones work best in ultra-modern spaces. A dimmer switch can add flexibility, allowing you to switch from bright functional lighting to soft, spa-like ambiance.
| Lighting Type | Best Placement | Effect Created |
| Recessed LEDs | Ceiling grid | Bright, seamless general light |
| Wall Sconces | Beside or above mirrors | Even face illumination |
| Strip Lighting | Under vanity or shelving | Soft glow, modern elegance |
| Backlit Mirrors | Around vanity mirror | Stylish focal point, extra depth |
Smart Layouts for Small or Tricky Spaces
Basement bathrooms often contend with awkward layouts due to support beams, low ceilings, or plumbing constraints. A thoughtful floor plan is essential to make the most of limited square footage.
A common strategy is to use a corner shower stall to save space while keeping the floor open. Glass shower enclosures are particularly effective—they create visual continuity, making the room feel larger. Wall-mounted vanities and floating toilets also maximize floor area and enhance the sense of openness.
Another tip is to place the largest fixtures, like the shower or bathtub, along one wall to simplify plumbing and reduce costs. Smaller features—such as shelving, towel bars, or laundry units—can then be tucked into unused corners. By prioritizing circulation and avoiding clutter, you ensure the space remains functional and comfortable.
| Space-Saving Feature | Benefit | Best Use Case |
| Corner Shower | Frees up floor space | Compact bathrooms |
| Floating Vanity | Creates airy, modern feel | Small to medium spaces |
| Wall-Mounted Toilet | Saves floor area, easy cleaning | Ultra-small layouts |
| Sliding Pocket Door | Eliminates door swing obstruction | Narrow bathrooms |

Incorporating Stylish Tile and Finishes
Tiles set the tone for your basement bathroom, and choosing wisely can make the space feel more expansive and cohesive. Light-colored tiles, especially in shades of white, cream, or soft gray, reflect light and create the illusion of openness. Larger tiles with minimal grout lines further reduce visual clutter, enhancing spaciousness.
Accent walls, whether with patterned ceramic tiles, textured stone, or mosaic backsplashes, add character and break up monotony. Designers often recommend vertical tile layouts to elongate walls or herringbone patterns for dynamic interest.
Beyond aesthetics, durability matters. Porcelain tiles are highly resistant to moisture, making them ideal for basements. Vinyl plank flooring that mimics wood grain offers warmth while handling humidity better than real hardwood. Pairing these with matte black or brushed brass fixtures gives the bathroom a sophisticated, modern finish.
| Tile Choice | Benefit | Style Impact |
| Large Porcelain | Moisture resistant, low maintenance | Clean, modern look |
| Mosaic Accent | Adds color and pattern | Artistic, statement feature |
| Vinyl Plank | Warm, durable, wood-like appeal | Rustic or contemporary aesthetic |
| Textured Stone | Natural, tactile quality | Spa-inspired, organic atmosphere |
Creative Storage Solutions for Clutter-Free Design
Storage is often an afterthought in basement bathrooms, but it can make or break functionality. Built-in niches within shower walls are a practical way to keep toiletries accessible without cluttering surfaces. Floating shelves or narrow cabinets take advantage of vertical space, while recessed medicine cabinets double as mirrors.
For bathrooms doubling as laundry zones, integrated cabinetry hides appliances and provides room for detergents and linens. Designers also suggest using baskets or woven bins to soften the look of open shelving, keeping the décor both practical and stylish.
Maximizing storage doesn’t mean compromising aesthetics. Choosing cabinetry in light wood or neutral finishes ensures the bathroom feels airy, while black or navy cabinets can create a dramatic, modern vibe when paired with lighter walls.
| Storage Solution | Functionality Benefit | Design Advantage |
| Shower Niches | Keeps essentials off ledges | Clean, built-in look |
| Floating Shelves | Uses vertical space effectively | Minimalist, airy aesthetic |
| Recessed Cabinets | Doubles as mirror and storage | Saves wall space |
| Integrated Laundry | Combines bathroom and laundry needs | Streamlined, clutter-free design |
Adding Spa-Like Comforts in the Basement
Transforming a basement bathroom into a spa-inspired retreat is all about sensory details. Heated flooring is a popular upgrade—it combats the chill of lower-level concrete slabs while adding luxury. Rainfall showerheads, steam showers, or deep soaking tubs elevate the daily routine into an indulgent experience.
Materials also play a major role. Natural stone tiles, wooden accents, and warm lighting mimic the tranquility of upscale spas. Adding eucalyptus or lavender bundles in the shower not only enhances the scent but also infuses the space with a refreshing, calming feel.
Soft touches matter too: plush towels, woven mats, and a freestanding towel warmer ensure comfort and elevate everyday use. Even in smaller basements, prioritizing one or two spa features can completely change how the bathroom is experienced.
| Spa Feature | Benefit | Ideal for |
| Heated Flooring | Keeps space warm, luxurious feel | Cold-climate basements |
| Rainfall Shower | Relaxing water coverage | Modern or spa-inspired bathrooms |
| Deep Soaking Tub | Creates relaxation ritual | Larger basement bathrooms |
| Aromatic Accents | Adds sensory experience | Any size, budget-friendly upgrade |
Design Tricks to Make Low Ceilings Feel Taller
Low ceilings are a common challenge in basements, but smart design techniques can create the illusion of height. Vertical lines are particularly effective—think tall, narrow mirrors, vertically stacked subway tiles, or slim light fixtures that draw the eye upward.
Paint also plays a role. Light ceiling colors, especially in matte finishes, reflect light evenly without emphasizing flaws. Designers often suggest painting ceilings and walls in the same tone to blur boundaries and make the space feel larger.
Opting for slim-profile fixtures—such as wall-mounted vanities or compact lighting—prevents the room from feeling weighed down. Shower curtains or glass panels that extend from floor to ceiling can elongate the room visually while adding elegance.
| Design Element | Illusion of Height Created | Best Application |
| Vertical Tile Layout | Draws eyes upward | Shower walls or feature walls |
| Tall Mirrors | Elongates vertical lines | Above vanities or along walls |
| Light Ceiling Paint | Brightens and opens space | Entire ceiling |
| Slim Fixtures | Reduces bulk in compact rooms | Vanities, lighting, shower panels |
Blending Style with Functionality for Guests
Basement bathrooms often double as guest bathrooms, making hospitality an important design consideration. Choosing durable yet stylish finishes ensures longevity while impressing visitors. For instance, porcelain sinks paired with quartz counters balance elegance and easy upkeep.
Adding thoughtful details—like open shelving stocked with guest towels, a basket of toiletries, or decorative accents—enhances comfort and makes the space welcoming. Neutral color palettes work well for guest bathrooms, as they appeal to a broad range of tastes while maintaining a polished look.
Ultimately, blending practicality with charm ensures your basement bathroom feels purposeful, not secondary. This approach transforms the lower level into a functional, beautiful space your guests will appreciate.
| Guest-Friendly Detail | Practical Benefit | Aesthetic Touch |
| Stocked Towels | Provides convenience | Adds softness, spa feel |
| Neutral Colors | Broad appeal | Elegant, timeless look |
| Durable Countertops | Easy to clean, long-lasting | Polished surface finish |
| Decorative Accents | Personalizes the bathroom | Adds warmth and character |
Conclusion
A basement bathroom doesn’t have to feel secondary to the rest of your home. With the right design approach—thoughtful lighting, space-savvy layouts, durable finishes, and comforting details—it can be just as stylish and inviting as any upper-level bath. By addressing common challenges like low ceilings and limited natural light, while adding touches of luxury and practicality, you can create a lower-level bathroom that elevates the entire home. Whether for daily family use or guest hospitality, these ideas ensure your basement bathroom is a true asset rather than an afterthought.

