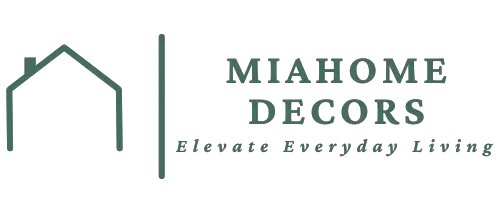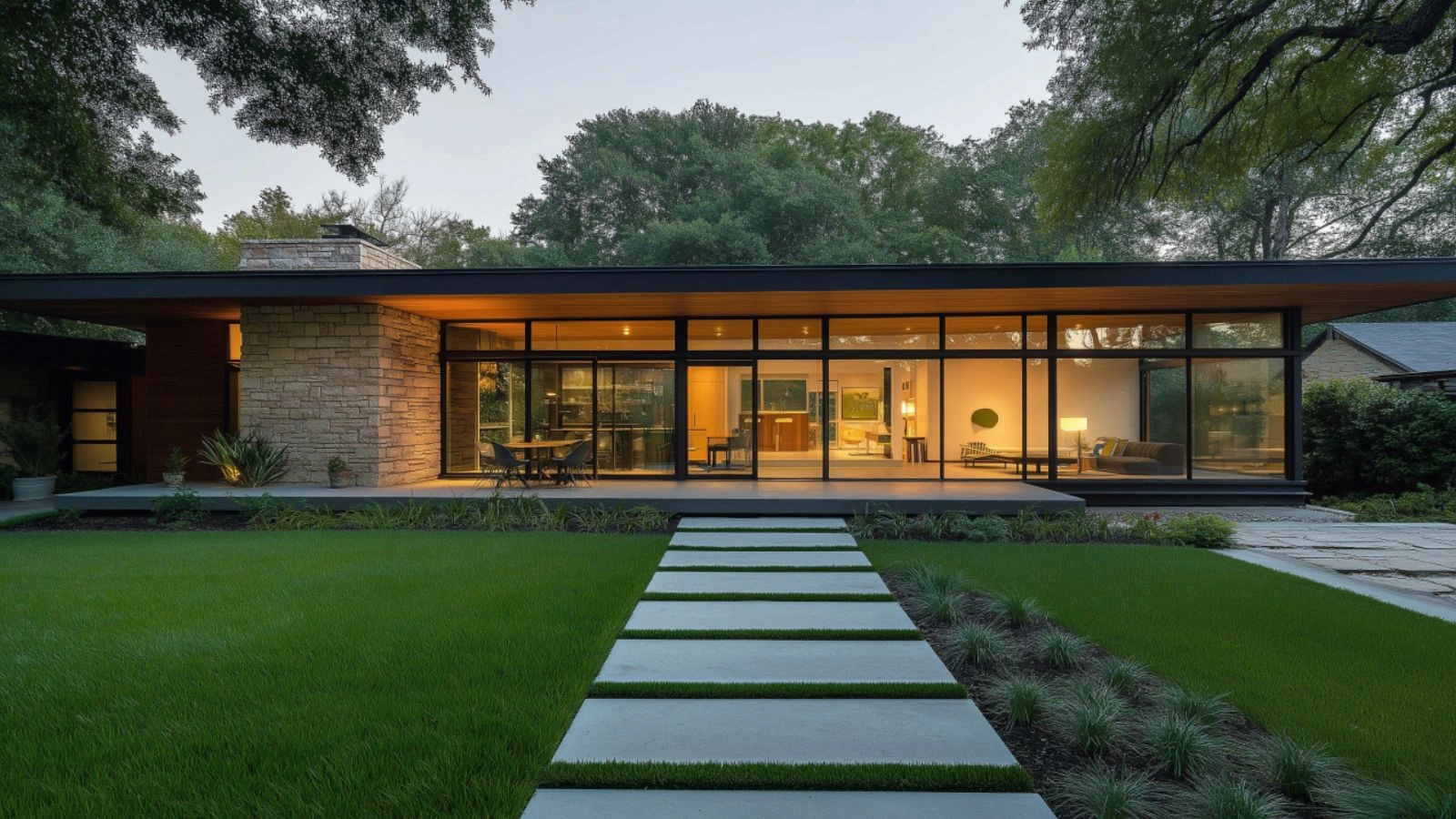Contemporary Modern Ranch House Plans: Design Ideas for Stylish Open Living
Table of Contents
Once celebrated for their practical layouts and one-story ease, ranch-style homes are experiencing a stylish revival in today’s architecture scene. Contemporary modern ranch house plans blend the best of open-concept living, minimalist design, and cozy comfort. These homes are not only spacious and functional, but they also reflect a refined aesthetic that feels both grounded and elevated.
Why are modern ranch homes suddenly so popular again? One major reason is the shift toward simplicity and indoor-outdoor living. Families crave spaces that feel airy, connected, and practical. Ranch homes—especially when designed with contemporary updates—offer that balance.
In this post, we’ll explore what makes a contemporary modern ranch house truly shine. You’ll find layout inspiration, essential design tips, pros and cons, and expert styling advice. Whether you’re building a new home or redesigning an existing one, this guide will help you understand the potential and versatility of the modern ranch style.
Defining Features of Contemporary Modern Ranch House Plans
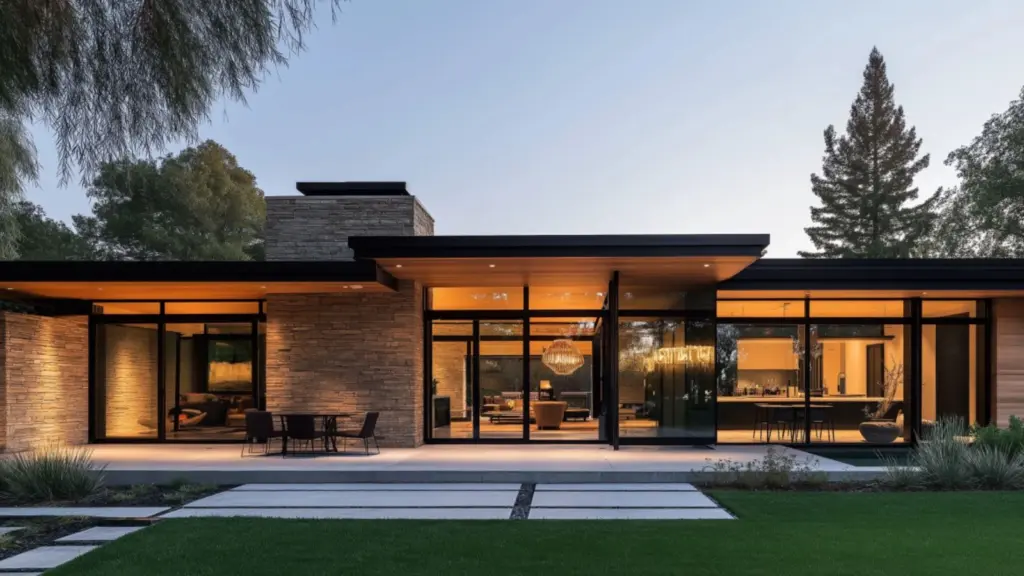
Contemporary modern ranch homes build upon the foundation of classic ranch designs with a minimalist yet stylish twist. The core characteristics include single-level layouts, low-pitched roofs, and wide, horizontal profiles—updated with sleek finishes and open living areas.
These homes often incorporate large windows to maximize natural light and create seamless indoor-outdoor transitions. Clean lines, neutral palettes, and sustainable materials add to their modern edge.
Key Features Breakdown
| Feature | Description |
|---|---|
| Layout | Single-story, open-plan design |
| Roof Style | Low-pitched or flat with extended overhangs |
| Exterior | Stucco, wood siding, or metal with a monochrome scheme |
| Interior Flow | Minimal walls, central great room |
| Windows | Oversized glass panels, often floor-to-ceiling |
| Materials | Concrete, natural stone, reclaimed wood |
| Color Scheme | Neutral tones with occasional bold accents |
These features come together to create a home that feels spacious, functional, and stylish—perfect for families or retirees seeking ease without sacrificing design.
Open Floor Plans: The Heart of the Modern Ranch
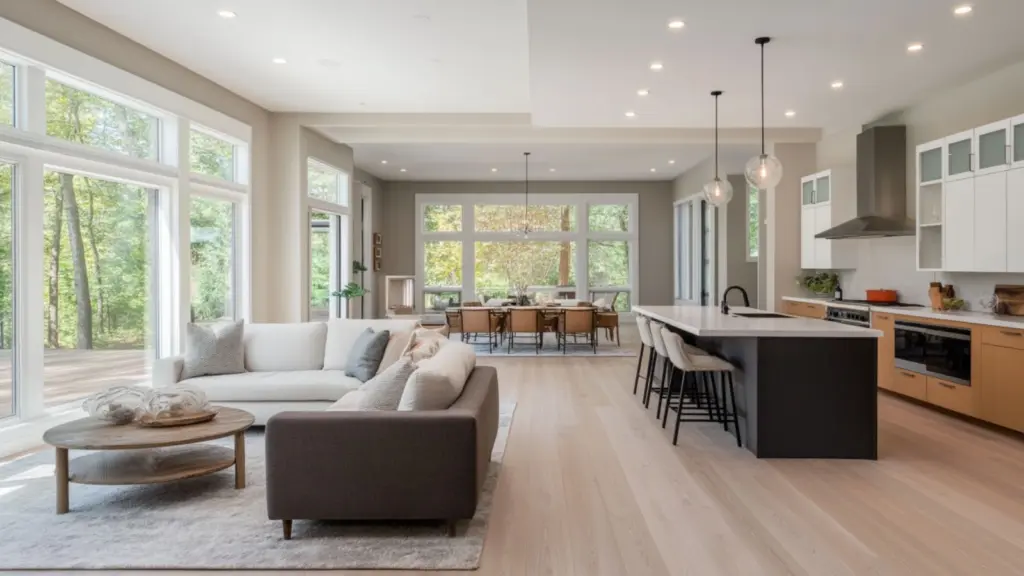
Open floor plans are central to contemporary ranch homes. They emphasize connection—between kitchen, dining, and living spaces—while offering flexibility for modern lifestyles.
This approach removes unnecessary partitions, allowing for natural light to flood every corner. It also enhances airflow and makes even smaller ranch houses feel expansive.
Benefits of an Open Layout
| Benefit | Description |
|---|---|
| Natural Light | Fewer walls = better light distribution across the home |
| Social Connectivity | Seamless flow from kitchen to living space improves communication and togetherness |
| Versatile Furnishing | Easier to adapt furniture arrangements to suit gatherings or daily use |
| Design Cohesion | Unified spaces feel intentional, reducing visual clutter |
Designers often anchor open ranch layouts with a central fireplace, a kitchen island, or floor-to-ceiling shelving to subtly define spaces without closing them off.
Smart Storage Solutions in Ranch Floor Plans
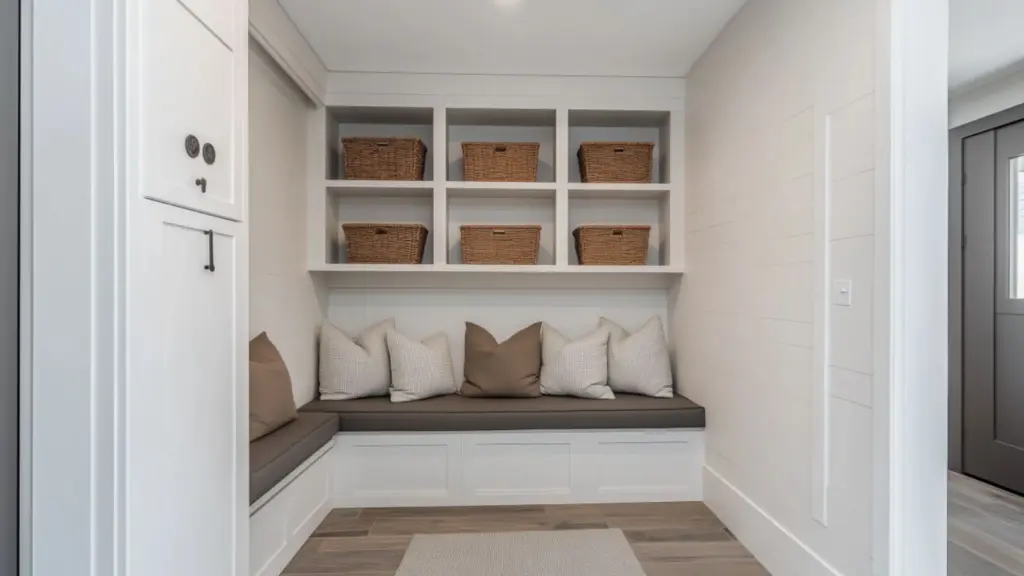
One misconception about ranch-style homes is that they lack storage. With thoughtful planning, you can integrate practical storage into every part of the layout.
Contemporary ranch homes often use built-in cabinetry, under-bench seating, and walk-in utility rooms to maximize usable space without crowding the interior.
Top Storage Ideas for Modern Ranch Homes
| Area | Smart Storage Solution |
|---|---|
| Entryway | Floating bench with drawers, vertical coat lockers |
| Kitchen | Full-wall pantry with sliding doors |
| Living Room | Built-in bookcases or concealed storage behind wall panels |
| Bedroom | Platform beds with drawers, walk-in closets with organizers |
| Bathroom | Vanity towers, hidden linen niches |
| Garage/Mudroom | Overhead storage racks, cubbies, and labeled baskets |
By integrating storage into structural elements, these homes maintain a clean aesthetic while supporting the functionality homeowners crave.
Additionally, newer ranch plans prioritize utility spaces like laundry rooms, mudrooms, and tech nooks—creating efficient zones without needing more square footage.
Indoor-Outdoor Living: Bringing Nature In
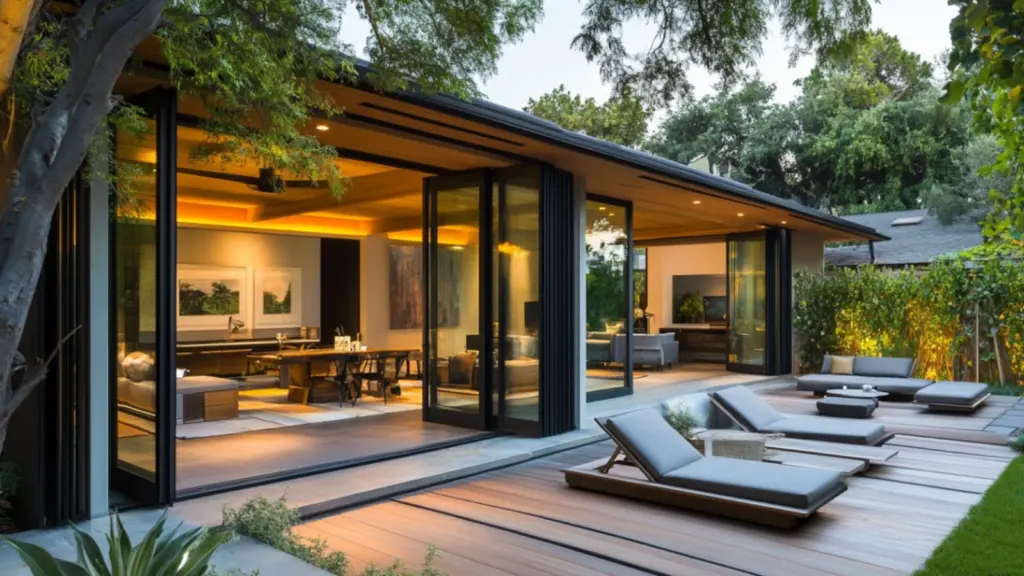
The horizontal layout of ranch houses naturally lends itself to outdoor connection. Modern ranch designs take this even further, embracing patios, decks, and garden courtyards that are accessible from nearly every room.
Sliding glass doors, covered porches, and landscape framing make the transition from indoor to outdoor seamless. Outdoor areas become true extensions of your living space—perfect for morning coffee, entertaining, or quiet evenings.
How to Enhance Indoor-Outdoor Flow
- Install Multi-Slide or Folding Glass Doors
Large openings blur the boundary between interior and exterior, visually expanding the space. - Use Cohesive Flooring Materials
Choose tiles or decking that align with indoor finishes to create visual continuity. - Design Outdoor “Rooms”
Treat your patio like a lounge or dining room—with rugs, lighting, and furniture that invite use. - Incorporate Natural Textures
Wood, stone, and greenery soften transitions and connect you to nature.
| Indoor-Outdoor Integration Checklist |
|---|
| ☐ Sliding or folding patio doors |
| ☐ Outdoor lighting |
| ☐ Comfortable seating areas |
| ☐ Potted plants or vertical gardens |
| ☐ Weather-proof dining space |
This blending of spaces supports a lifestyle that’s rooted in comfort and relaxation—key elements of modern ranch living.
Sustainable Features in Contemporary Ranch Homes
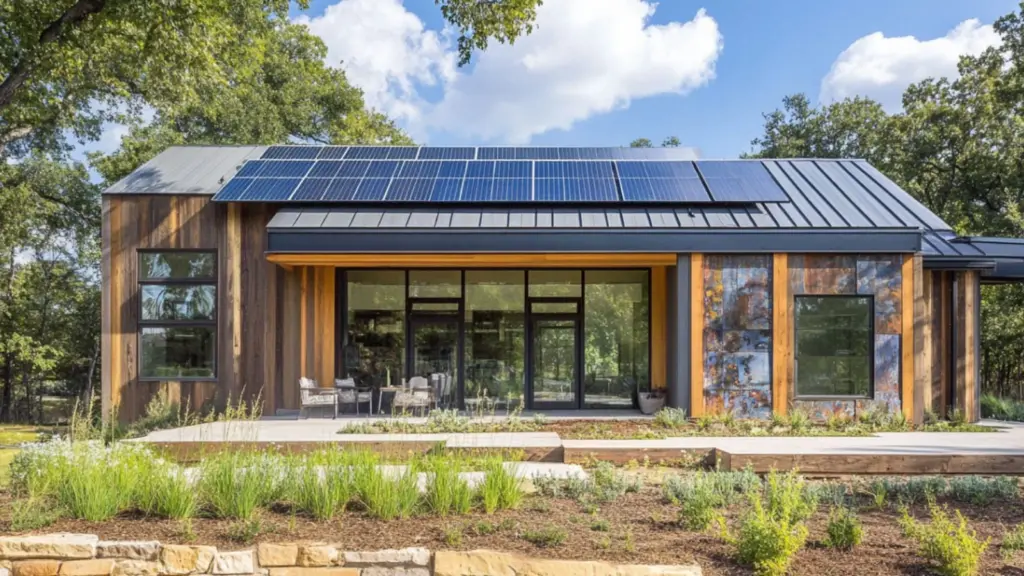
Modern homeowners increasingly seek eco-conscious solutions—and ranch house plans are easy to adapt for sustainability. Their low-profile roofs are ideal for solar panels, and their open layouts allow for passive heating and cooling strategies.
From energy-efficient appliances to recycled materials, you can reduce your environmental footprint without compromising aesthetics.
Eco-Friendly Design Elements
| Feature | Description |
|---|---|
| Solar Integration | Panels on wide roof surface power essential systems |
| Sustainable Materials | Use of bamboo, reclaimed wood, or recycled steel |
| Energy-Efficient Windows | Double- or triple-glazed windows reduce energy loss |
| Water Conservation | Low-flow fixtures and rainwater harvesting systems |
| HVAC Zoning Systems | Smart thermostats for room-by-room temperature control |
Sustainable ranch homes also benefit from simpler maintenance and lower utility costs, making them both practical and ethical investments.
Exterior Design Styles That Complement the Modern Ranch
While interiors matter, your home’s exterior is the first impression—and contemporary ranch homes strike a beautiful balance between sleek and welcoming.
Popular styles include Scandinavian-inspired minimalism, desert modern with warm earthy hues, and industrial ranches that use metal siding and stone textures. Each offers a fresh interpretation of the traditional ranch silhouette.
Style Guide: Exterior Aesthetics
| Style | Elements |
|---|---|
| Scandinavian | Whitewashed wood, black trim, geometric symmetry |
| Desert Modern | Stucco finishes, cacti gardens, sandy color palettes |
| Industrial Ranch | Corrugated steel, concrete driveways, exposed structural elements |
| Rustic Contemporary | Wood beams, stone walls, pitched metal roofs |
Landscaping plays a key role in enhancing the look—gravel paths, native plants, and drought-tolerant gardens add curb appeal without extra upkeep.
Flexible Layout Options for All Life Stages
Whether you’re downsizing, starting a family, or planning a multigenerational home, modern ranch house plans offer unmatched flexibility. Their single-level nature makes them accessible, while customizations like bonus rooms or home offices allow the layout to evolve with your needs.
Flexible Layout Ideas
| Life Stage | Suggested Features |
|---|---|
| Young Families | Open play area near kitchen, fenced backyard |
| Empty Nesters | Luxury master suite, guest bedroom wing |
| Multigenerational Home | Private in-law suite with kitchenette and separate entrance |
| Remote Workers | Dedicated office with soundproofing and natural light |
Adaptable by design, these homes can grow with you—offering comfort and function at every stage of life.
Conclusion
Contemporary modern ranch house plans are more than a trend—they’re a lifestyle statement. With their grounded, accessible design and stylish updates, they meet the needs of today’s homeowners while honoring the simplicity of the past.
From open layouts and natural light to eco-friendly materials and indoor-outdoor harmony, these homes are designed for comfort, style, and function. Whether you’re dreaming of a serene desert retreat or a Scandinavian-inspired escape, modern ranch plans offer a versatile canvas to build your dream home.
