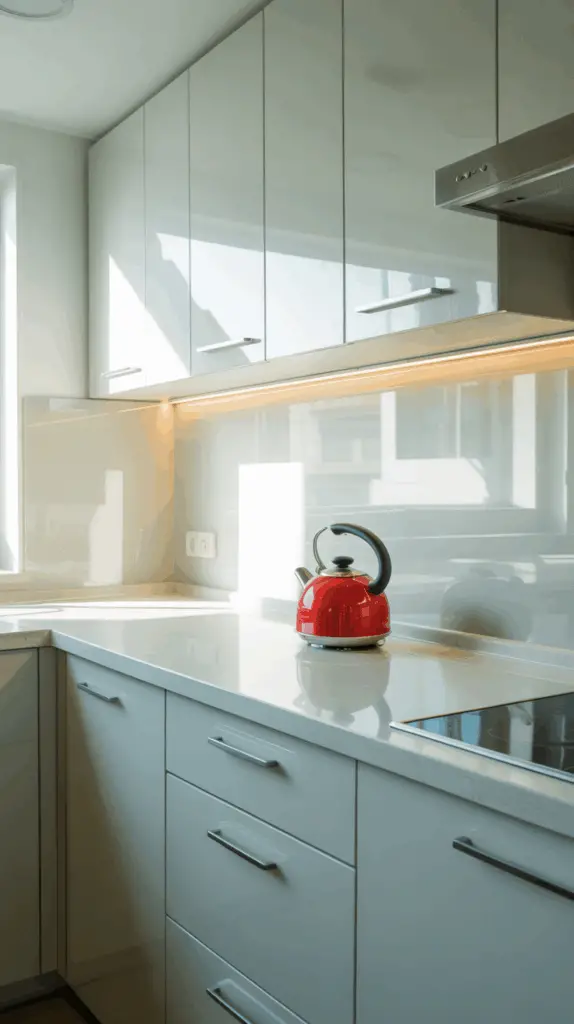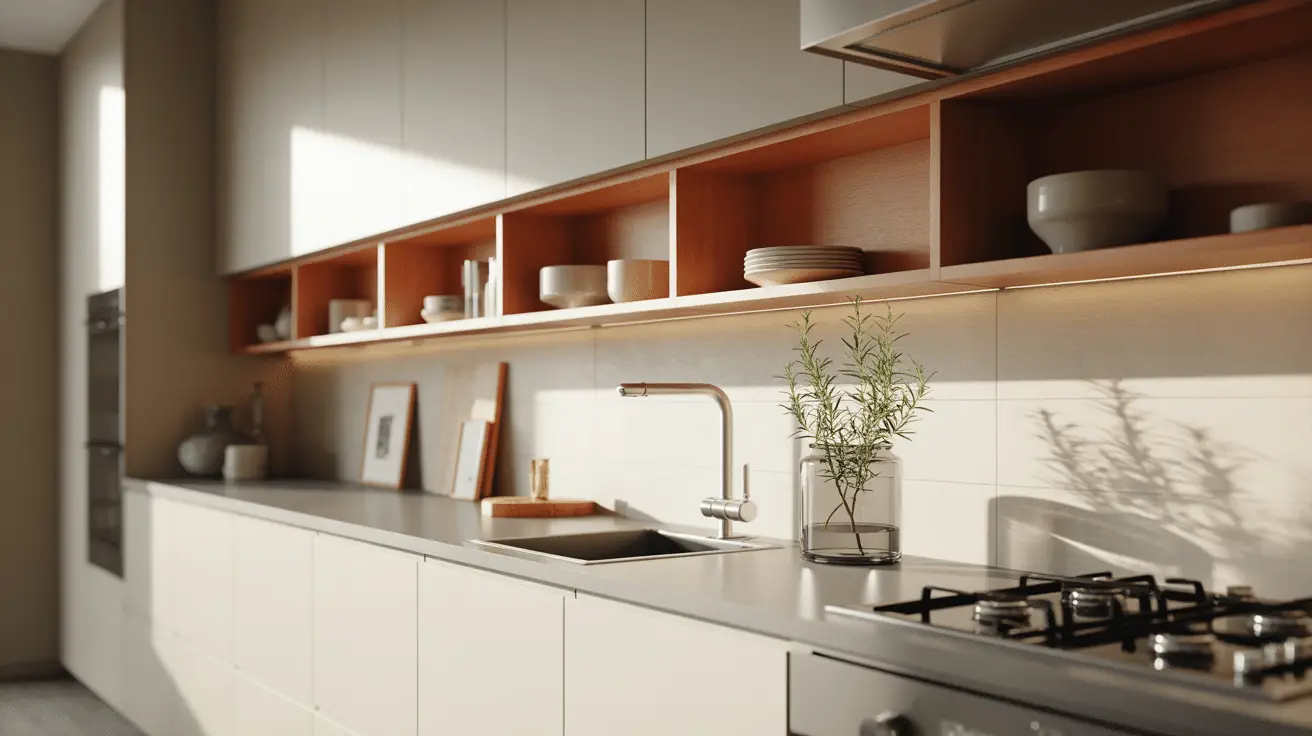Creative Small Kitchen Remodel Ideas to Maximize Space and Style
Table of Contents
Introduction
A small kitchen can be both a design challenge and an exciting opportunity. According to a recent home improvement survey, 38% of homeowners say the kitchen is the most-used room in their home, yet many feel constrained by a lack of space. The good news? With thoughtful planning and creative remodeling ideas, even the tiniest kitchen can be transformed into a functional and stylish hub for cooking, dining, and socializing.
Small kitchens require a strategic approach that maximizes every inch without making the room feel cramped. From clever storage solutions to multifunctional furniture, a well-planned remodel can dramatically improve the space’s flow and efficiency while enhancing its visual appeal.
In this article, we’ll explore innovative ways to remodel a small kitchen, including smart layouts, storage hacks, and design tricks that create the illusion of space. You’ll learn how to incorporate multifunctional elements, utilize vertical space, choose the right color schemes, and invest in space-saving appliances. We’ll also cover lighting strategies and finishing touches that add personality without overcrowding your design.
Whether you’re working with a compact apartment kitchen or a small corner in a larger home, these ideas will help you create a space that feels bigger, works harder, and looks incredible.
Smart Layout Choices for Maximum Functionality
The foundation of any successful small kitchen remodel is its layout. A poor layout can make even a well-decorated kitchen feel awkward and inefficient, while the right arrangement can optimize workflow and storage.
One of the most effective layouts for small kitchens is the galley design, where two parallel counters create a streamlined cooking corridor. This configuration keeps everything within arm’s reach while maintaining clear walkways. Another popular option is the L-shaped layout, which opens up one side of the kitchen for dining or entertaining. If you have a very narrow space, a single-wall layout can keep things simple and allow for additional open space elsewhere.
When planning your layout, apply the kitchen work triangle principle—placing the sink, stove, and refrigerator in a triangular arrangement for efficient movement. In compact kitchens, these elements might be closer together, but the concept still helps maintain a smooth workflow.
Layout Comparison Table:
| Layout Type | Best For | Key Advantage | Consideration |
| Galley | Narrow spaces | Efficient workflow | May feel closed in |
| L-shaped | Small-medium kitchens | Open on one side for flexibility | Corner storage may be tricky |
| Single-wall | Very small or studio kitchens | Maximizes open floor space | Less counter area |
| U-shaped | Larger small kitchens with more space | Ample storage and counter space | Can feel enclosed |
Vertical Storage Solutions to Free Up Counter Space
When floor space is limited, the only way to go is up. Vertical storage solutions can turn unused wall areas into valuable storage, keeping counters clear and the kitchen uncluttered.
Installing ceiling-height cabinets is one of the most effective ways to maximize vertical space. This not only increases storage but also creates a more cohesive look. Open shelving can be an alternative for a lighter, airier feel, allowing easy access to everyday items while providing a space to display decor.
Magnetic knife strips, hanging rails for utensils, and wall-mounted spice racks also free up drawer and counter space. In particularly small kitchens, consider a pegboard wall, which can be customized with hooks, baskets, and shelves for flexible storage.
Vertical Storage Ideas Table:
| Storage Type | Function | Style Tip |
| Ceiling-height cabinets | Maximize enclosed storage | Match cabinet color to walls for flow |
| Open shelves | Display and easy access | Use uniform containers for neatness |
| Pegboard wall | Flexible and customizable | Paint in a contrasting accent color |
| Hanging rails | Organize utensils or pots and pans | Choose stainless steel for modern look |
Multipurpose Furniture for Flexible Use
In a small kitchen, furniture needs to earn its keep by serving multiple purposes. Multipurpose furniture can help free up space and make the room more versatile.
A kitchen island with built-in storage is one of the best examples. It can serve as a prep station, dining area, and storage hub all in one. For extremely tight spaces, consider a fold-down table that can be tucked away when not in use. Nesting stools or chairs can also be stored under counters to save floor space.
Rolling carts are another versatile option—they can function as additional prep space, a mobile pantry, or even a bar cart for entertaining. Choose one with shelves, drawers, and hooks for maximum storage efficiency.
Multipurpose Furniture Options Table:
| Furniture Type | Functions | Space-Saving Benefit |
| Island w/ storage | Prep, dining, and storage in one | Consolidates multiple uses |
| Fold-down table | Dining or extra counter space | Disappears when not in use |
| Rolling cart | Mobile storage or prep space | Moves to where it’s needed |
| Nesting stools | Seating without taking up extra space | Store neatly under counters |
Light and Color Choices to Visually Expand the Space
Color and lighting play a major role in making a small kitchen feel more spacious. Light, reflective surfaces and well-placed lighting can create an airy, open atmosphere.
Opt for light-colored cabinets and walls—white, cream, or soft pastels—to reflect natural and artificial light. If you want contrast, use darker tones on the lower cabinets and lighter shades above to draw the eye upward. Glossy finishes on cabinets and backsplashes also help bounce light around the room.
For lighting, a layered approach works best. Combine ambient lighting (overhead fixtures) with task lighting (under-cabinet lights) and accent lighting (spotlights or pendant lights). Mirrors or mirrored backsplashes can further enhance the sense of space by reflecting light and views.
Color and Lighting Strategy Table:
| Element | Effect on Space | Example Choice |
| Light cabinets | Reflect light to open up the room | White gloss or pale grey matte finish |
| Layered lighting | Creates depth and functionality | Pendant lights + under-cabinet LEDs |
| Glossy finishes | Bounce light for a brighter look | High-gloss subway tile backsplash |
| Mirrored surfaces | Illusion of extra space | Mirrored glass backsplash |

Space-Saving Appliances for a Streamlined Kitchen
Appliances can quickly overwhelm a small kitchen, but compact and integrated options keep things functional without cluttering the space.
Consider slim refrigerators, apartment-sized dishwashers, and two-burner cooktops if you don’t need full-sized models. Built-in microwaves and ovens save counter space, and combination appliances—such as a microwave and convection oven in one—can be game-changers.
When selecting appliances, prioritize those that blend with your cabinetry. Panel-ready designs let the appliance fronts match your cabinets for a seamless look. This visual continuity helps the kitchen appear less crowded.
Space-Saving Appliance Ideas Table:
| Appliance Type | Space Benefit | Example Feature |
| Slim refrigerator | Fits in narrow spots | Bottom freezer for efficiency |
| Compact dishwasher | Saves cabinet space | Drawer-style for flexibility |
| Built-in microwave | Frees counter space | Above oven or in island |
| Combo appliance | Consolidates multiple functions | Microwave/convection oven |
Personal Touches Without Overcrowding
Even in a small kitchen, there’s room for personality—so long as it doesn’t overwhelm the space. The trick is to choose a few standout elements and keep the rest simple.
A patterned backsplash can add character without taking up floor space. Statement light fixtures, like a bold pendant lamp over the island, can also create visual interest. Plants—whether a single potted herb on the windowsill or a vertical wall garden—bring warmth and freshness to the room.
Decor items should be functional whenever possible, such as attractive canisters for dry goods or a stylish fruit bowl. Avoid cluttering counters with too many decorative objects, as this can make the space feel smaller.
Decor Tips Table:
| Decor Element | Impact | Space-Saving Tip |
| Backsplash design | Adds style without using floor space | Choose a bold tile pattern |
| Statement lighting | Creates a focal point | Keep other lighting minimal |
| Plants | Adds freshness and life | Use wall-mounted planters |
| Functional decor | Combines style and utility | Choose attractive storage containers |
Conclusion
A small kitchen remodel is all about creativity and efficiency. By making smart layout choices, utilizing vertical space, incorporating multipurpose furniture, and selecting the right colors, lighting, and appliances, you can dramatically improve both the look and functionality of your kitchen. Thoughtful design turns constraints into opportunities, allowing you to create a space that feels open, inviting, and tailored to your lifestyle. With these strategies, even the smallest kitchen can become the heart of a beautiful and functional home.

