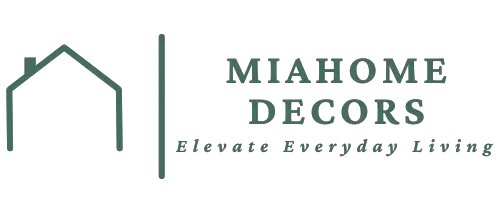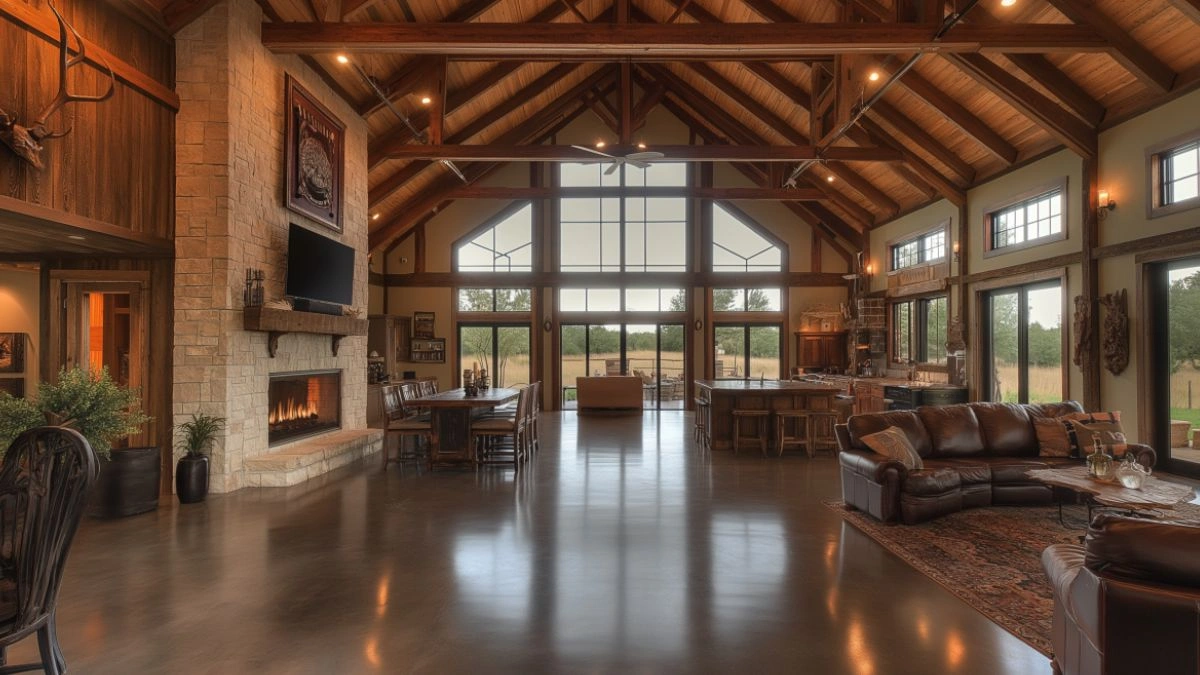Dreamy Barndominium Ideas for Your Forever Home
Table of Contents
The popularity of barndominiums—those charming barn-style homes that blend country soul with contemporary function—is booming. Originally born from practical roots in rural America, these homes have evolved into one of the most coveted styles for budget-savvy homeowners seeking character, durability, and custom design potential.
In fact, barndominiums can cost 30%–50% less to build than traditional stick-frame homes, according to many builders. And yet, despite the savings, they don’t skimp on personality or comfort. These structures often feature high ceilings, open floor plans, large windows, and flexible interiors that can be tailored for family living, entertaining, and even home-based businesses.
This guide is your invitation to explore dreamy barndominium ideas for your forever home—from architectural design and layout inspiration to cozy interior finishes, storage solutions, and budget-friendly décor tips. Whether you’re planning a new build or renovating a space into a rustic-chic retreat, these ideas will help you design a space that’s stylish, sustainable, and uniquely yours.
Start with an Open-Concept Layout That Maximizes Light and Space
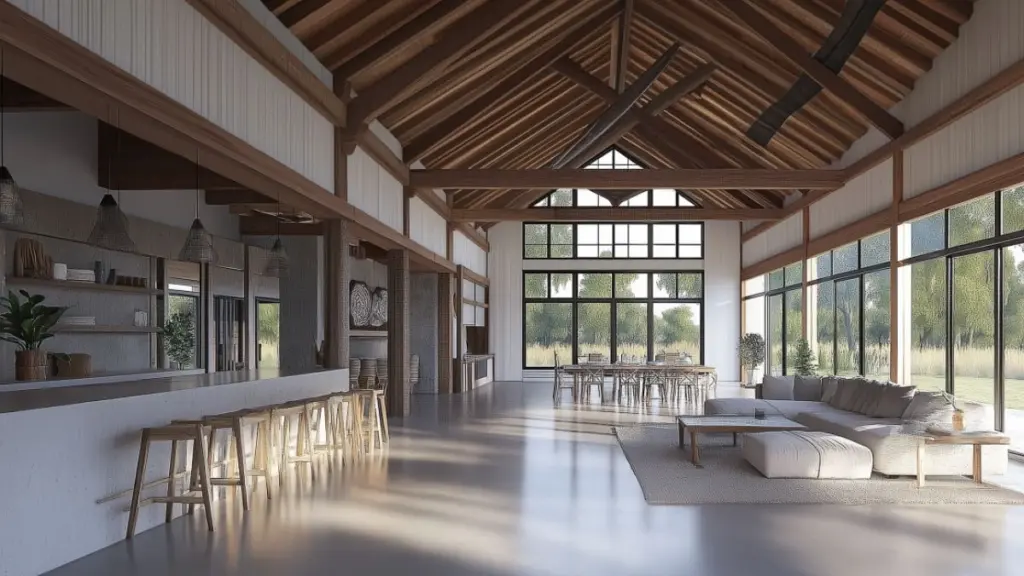
One of the most appealing features of a barndominium is the freedom to customize an open floor plan. With fewer load-bearing walls thanks to the steel frame design, homeowners can enjoy expansive living areas with high ceilings and tons of natural light.
Designing for Flow and Function
An open-concept layout combines kitchen, dining, and living spaces into one seamless area. This not only makes entertaining easier, but it also allows for flexible furniture placement and a spacious feel, even in smaller square footage.
Highlight with Natural Elements
Use exposed beams, wood-paneled ceilings, or polished concrete floors to elevate the space. Incorporate large windows or sliding glass doors to bring the outdoors in, letting light flood through every corner.
Create Cozy Zones Within the Openness
Use area rugs, bookshelves, or half-walls to subtly separate spaces without closing them off. These gentle transitions help maintain intimacy while still celebrating the open design.
Table: Open-Concept Essentials for a Barndominium
| Element | Function | Design Tip |
|---|---|---|
| Exposed Beams | Adds rustic texture | Use reclaimed wood for warmth |
| Large Windows | Enhances light and views | Consider black framing for a modern touch |
| Kitchen Island | Defines space and adds storage | Include bar seating for multipurpose use |
| Ceiling Height | Maximizes volume | Add ceiling fans or chandeliers for drama |
Blend Rustic Charm with Modern Fixtures for Balanced Style
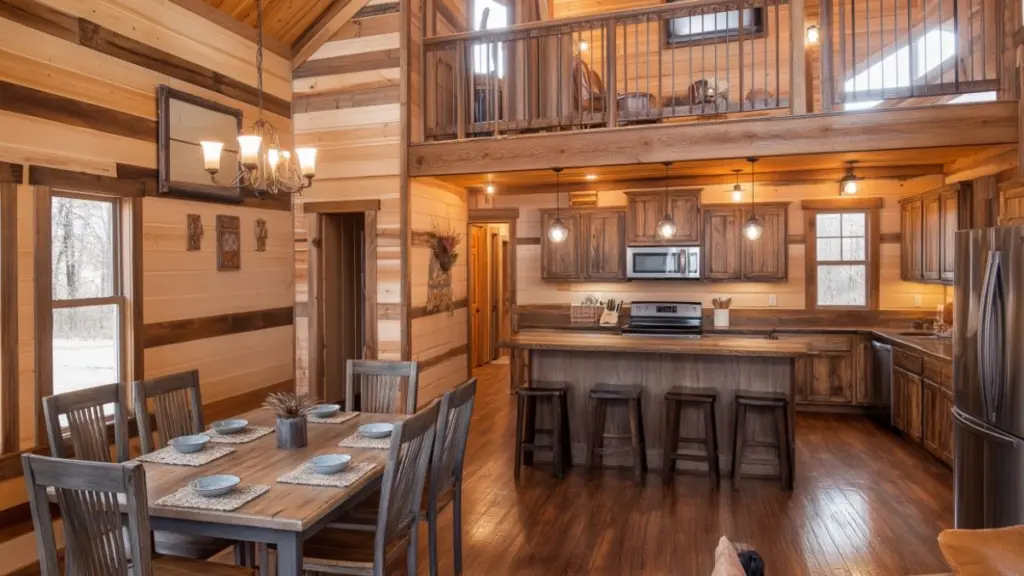
A barndominium doesn’t have to look like a farmhouse museum. In fact, the most inspiring designs mix rustic textures with sleek, modern touches to create visual balance and long-term appeal.
Rustic Finishes That Add Character
Think shiplap walls, sliding barn doors, reclaimed wood accents, and distressed furniture pieces. These elements inject soul and warmth into any room.
Modern Updates That Keep It Fresh
Pair those rustic finishes with matte black light fixtures, streamlined cabinetry, and polished countertops. Stainless steel appliances or brushed gold hardware can also lend a clean, updated look.
Keep the Palette Neutral and Layer with Texture
Opt for whites, taupes, soft grays, and earthy tones as your base. Layer with chunky knit throws, woven baskets, leather accents, and metal details for depth.
Table: Mixing Rustic and Modern in Each Room
| Room | Rustic Element | Modern Touch |
|---|---|---|
| Kitchen | Reclaimed wood shelves | Quartz countertops, minimalist faucet |
| Living Room | Exposed brick fireplace | Sleek sectional, smart lighting |
| Bedroom | Barn door closet | Floating nightstands, neutral linens |
| Bathroom | Wood vanity | Frameless mirror, rainfall showerhead |
Design Functional Mudrooms and Entryways for Real-Life Living
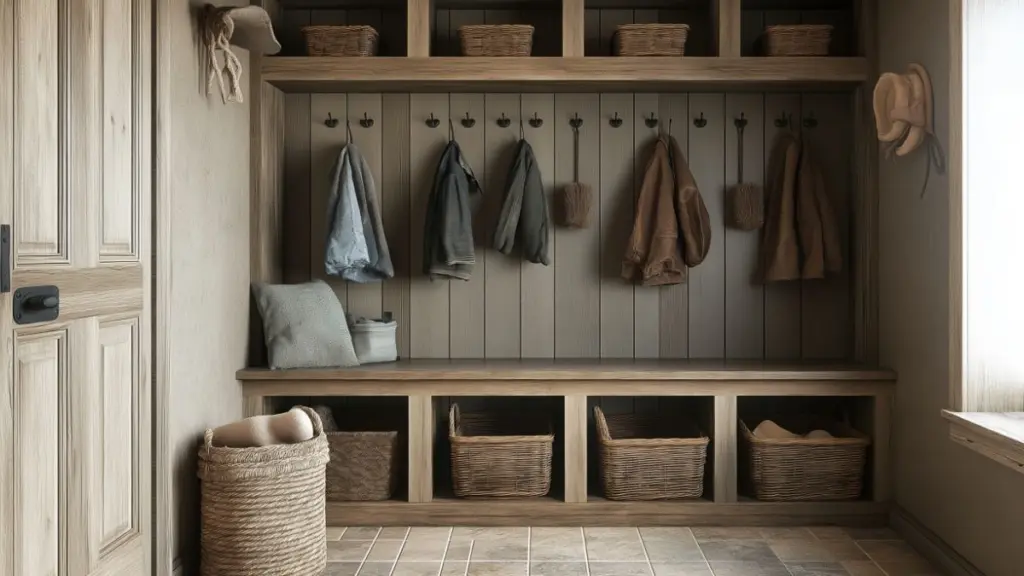
Barndominiums often serve active households—whether on a farm, ranch, or simply for busy families. A smartly designed mudroom or entry zone can add daily convenience and keep clutter at bay.
Maximize Storage with Built-Ins
Add cubbies, open shelving, and benches with baskets underneath. Incorporate hooks for jackets, backpacks, and hats to keep things off the floor.
Durable Flooring and Wall Treatments
Use tile, stone, or waterproof luxury vinyl plank flooring in these high-traffic areas. Shiplap or beadboard walls hold up to wear and can be wiped clean.
Add Personality with Function
Incorporate chalkboards for notes, hanging planters for greenery, or even a pet-washing station if you’re working with animals.
Table: Must-Have Mudroom Features
| Feature | Purpose | Material Ideas |
|---|---|---|
| Built-in Benches | Seating and hidden storage | Painted wood, MDF with cushion |
| Wall Hooks | Hanging space for outerwear | Black iron, antique brass |
| Durable Flooring | Withstands dirt and moisture | Slate, vinyl plank, porcelain tile |
| Accent Wall | Adds visual interest | Beadboard, painted paneling |
Create a Dreamy Barndominium Kitchen That’s Built to Gather
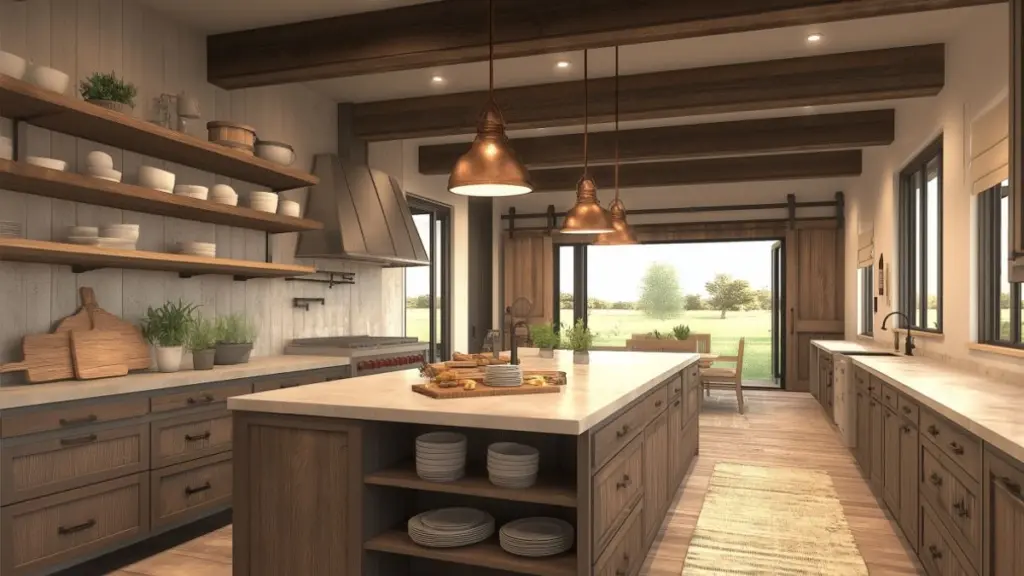
In most barndominiums, the kitchen is the heart of the home—and it’s often visible from every corner due to the open layout. That means it should be both functional and beautiful.
Go Big with the Island
An oversized island anchors the space and provides extra counter space, storage, and seating. Opt for waterfall countertops, butcher block tops, or painted bases to add contrast.
Use Mixed Materials for Warmth and Interest
Pair painted cabinets with wood open shelving. Mix hardware metals—brass handles, black faucets—to add layered charm.
Include Statement Lighting
Over-island pendants or a rustic chandelier over the dining table can act as a centerpiece, drawing attention to the space while also enhancing visibility.
Storage That Works for Real Life
Use tall pantry cabinets, sliding drawers, and vertical pull-outs for maximizing organization. Don’t forget to allocate space for recycling and trash bins.
Table: Key Elements of a Barndominium Kitchen
| Feature | Function | Style Tip |
|---|---|---|
| Oversized Island | Seating, prep, storage | Paint it a contrasting shade |
| Open Shelving | Display everyday essentials | Use reclaimed wood for rustic charm |
| Mixed Hardware | Adds interest and modern flair | Stick to two finishes max |
| Farm Sink | Classic and functional | Go for white or hammered copper |
Use Loft Spaces Creatively for Guests, Offices, or Playrooms
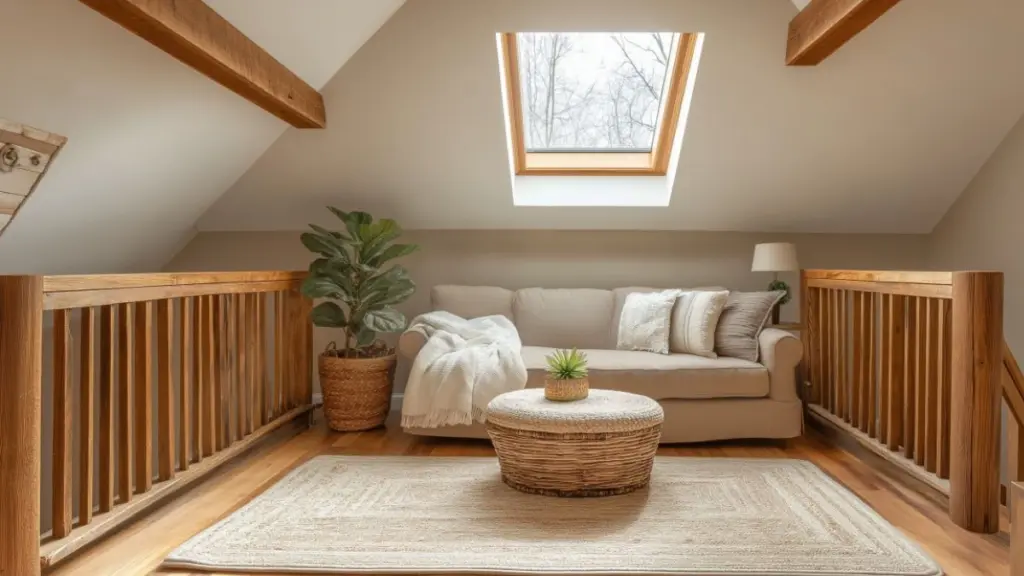
Barndominiums often include loft areas that make excellent use of vertical space. These second-level spaces are ideal for guests, children’s play areas, home offices, or even quiet reading nooks.
Design Around Function
If it’s for guests, opt for a cozy setup with a daybed, throw pillows, and ambient lighting. For a playroom, focus on open floor space, built-in storage, and washable rugs.
Keep Things Open or Add Privacy
Lofts can be open to the main space or enclosed with a half wall, sliding doors, or decorative railing for a more secluded feel.
Incorporate Light
Install skylights or clerestory windows if possible. Lofts can be prone to feeling dark—so intentional lighting is key.
Table: Loft Design Ideas by Purpose
| Use Case | Key Features | Recommended Materials |
|---|---|---|
| Guest Room | Bed or daybed, nightstand, soft rug | Upholstered furniture, cozy textures |
| Playroom | Open area, storage bins, seating poufs | Washable fabrics, toy cubbies |
| Home Office | Desk, ergonomic chair, natural lighting | Wood surfaces, task lighting |
Finish with Budget-Friendly Exterior Touches That Make a Big Impact
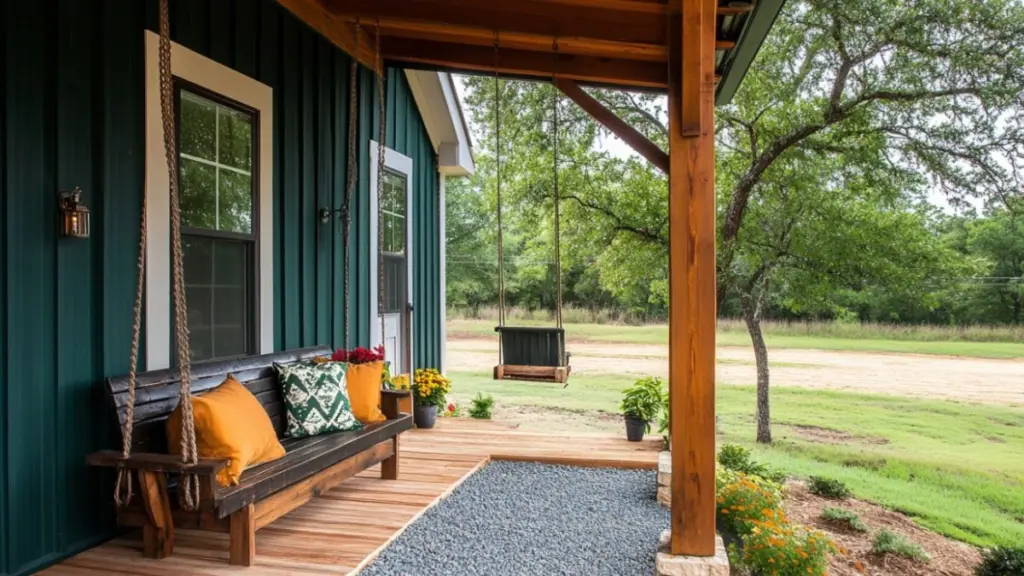
Curb appeal matters just as much as what’s inside. The exterior of your barndominium should reflect its rustic roots while welcoming modern comfort.
Paint or Stain for Maximum Impact
Dark exterior tones like charcoal, sage green, or slate blue are trending and can make barn-style homes look more refined. Pair them with white trim or black-framed windows for contrast.
Add a Welcoming Porch
A front or side porch with cedar posts, rocking chairs, or a porch swing instantly adds charm and function. Add string lights or lantern sconces to create a cozy glow.
Landscape with Intention
Use native grasses, gravel paths, oversized planters, or even a galvanized trough-turned-flowerbed to keep things low-maintenance and aligned with your rustic theme.
Table: Exterior Design Features for Barndominiums
| Feature | Purpose | Budget-Friendly Tip |
|---|---|---|
| Exterior Paint | Defines character and style | Choose pre-mixed or neutral shades |
| Porch Seating | Comfort and curb appeal | Repurpose furniture with outdoor cushions |
| Lighting | Enhances charm and safety | Use solar or LED string lights |
| Landscaping | Frames the home and softens structure | Focus on perennials and native plants |
Conclusion
A barndominium blends rustic simplicity with limitless customization, making it the perfect choice for a forever home that’s both affordable and filled with personality. From open-concept layouts and cozy kitchens to loft hideaways and budget-friendly exterior finishes, there’s no shortage of dreamy ideas to turn a humble barn into your most comfortable and stylish sanctuary.
With the right design approach, even the most budget-conscious makeover can result in a stunning space that looks like it came straight from a magazine—but feels entirely like home.
