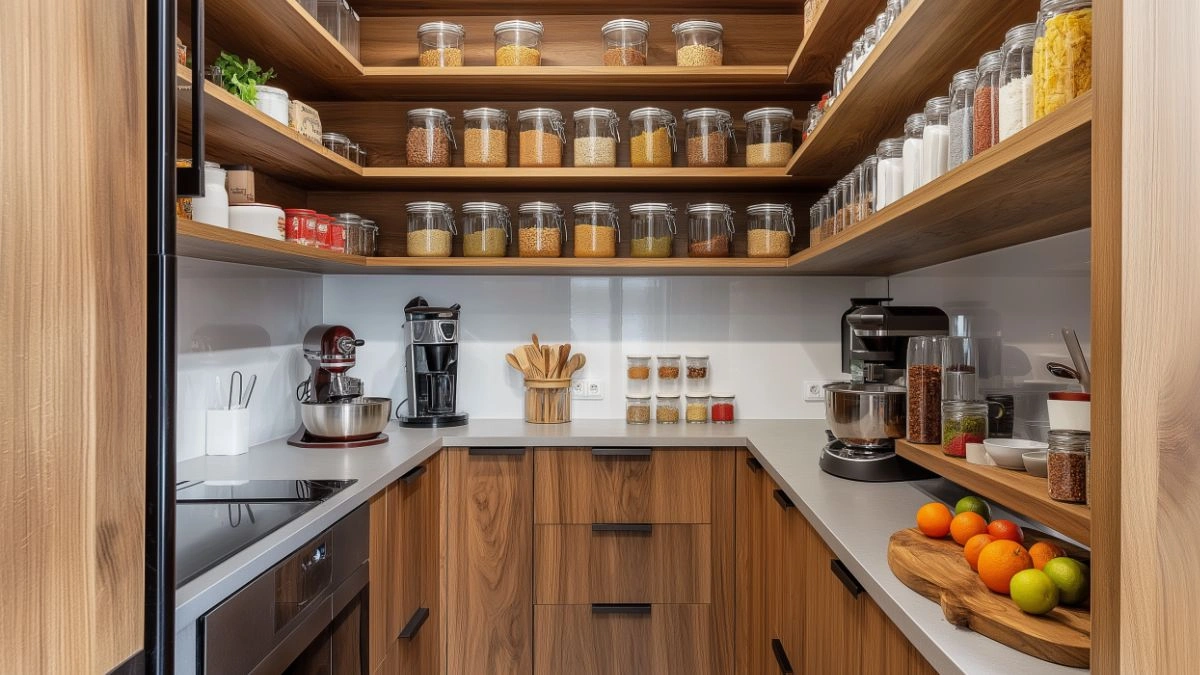Maximize Space: Small Kitchen Remodel Solutions That Work for Compact Homes
Table of Contents
In today’s design-forward world, size no longer limits style—or function. In fact, small kitchens often inspire the most creative solutions. Whether you live in a cozy apartment, a tiny house, or a downsized suburban home, a well-thought-out kitchen remodel can completely transform the space—and how you use it.
Statistics show that the average American kitchen measures just 150 square feet, yet many of us crave open, airy layouts and multifunctional features typically seen in much larger spaces. The key is not square footage but smart design. By rethinking layout, investing in versatile fixtures, and maximizing vertical storage, you can turn your compact kitchen into the heart of your home.
This guide highlights proven small kitchen remodel solutions that genuinely work. From clever cabinetry ideas and multifunctional islands to lighting tricks and layout tweaks, each section is packed with inspiration and practical tips. Whether you’re planning a full renovation or just updating key elements, these ideas will help you make every inch count—without sacrificing charm or convenience.
Smart Layouts That Make Every Inch Count
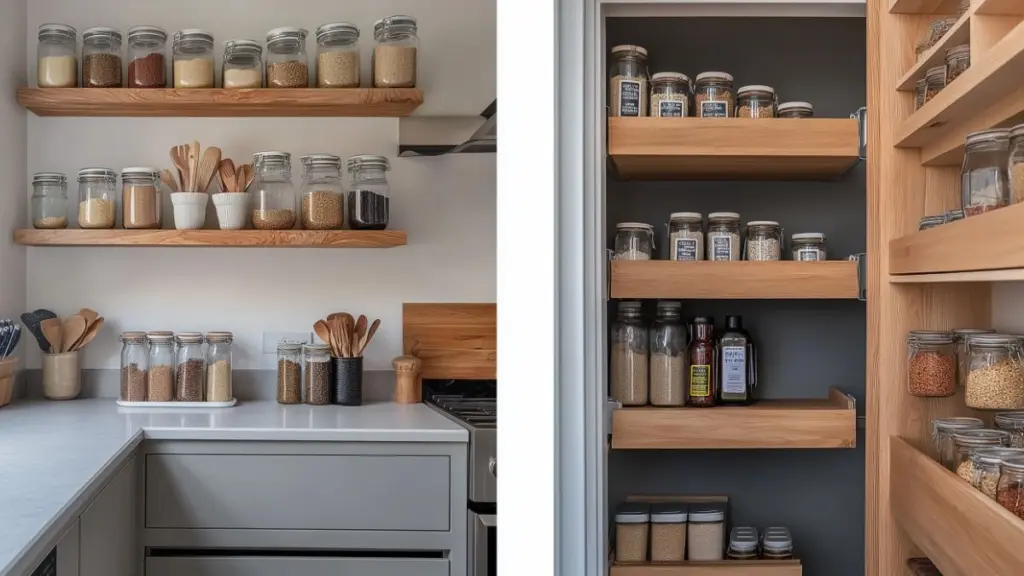
One of the most important steps in a small kitchen remodel is choosing the right layout. It’s not just about aesthetics—efficiency, flow, and accessibility are essential in a compact space. The right configuration will dramatically improve how your kitchen functions day-to-day.
A galley layout is ideal for narrow kitchens. By placing two parallel runs of cabinetry and appliances, you get a streamlined workspace with everything within reach. If you add under-cabinet lighting and a mirrored backsplash, you can create an illusion of greater depth.
For square kitchens, an L-shaped layout is often the most flexible. It leaves one side open, which allows for a small dining area or movable island. The L-shape also supports the “kitchen triangle” rule—placing the sink, stove, and refrigerator in a convenient triangle that minimizes steps and movement.
For studio apartments or open-plan homes, a one-wall kitchen with tall cabinets and open shelving creates a minimalist yet functional feel. Integrate space-saving appliances and consider extending cabinetry to the ceiling for maximum vertical use.
Layout Options for Small Kitchens
| Layout Type | Best For | Space-Saving Benefit |
|---|---|---|
| Galley | Long, narrow kitchens | Maximizes counter length |
| L-Shape | Small square or corner spaces | Leaves room for table/island |
| One-Wall | Open-concept apartments | Simplifies design, vertical use |
| U-Shape (compact) | Micro-kitchens with two walls | Adds storage, closed workspace |
Clever Storage Ideas for Maximum Functionality
In small kitchens, storage isn’t just a necessity—it’s a design strategy. Every cabinet, drawer, and corner must work hard. With the right solutions, you can create a clutter-free, organized kitchen that feels twice as big as it is.
Pull-out pantry shelves are a game-changer. These slender vertical cabinets fit into tight spaces and hold spices, cans, and dry goods with ease. Similarly, corner cabinets with lazy Susans or pull-out swing arms reclaim wasted space in hard-to-reach areas.
Overhead storage is another must. If your ceilings are high, extend cabinets all the way up. Store lesser-used items like holiday dishes or serving platters on the top shelves. For a more open look, install floating shelves for everyday items—this keeps essentials within reach and doubles as decor.
Drawer organizers and dividers make a big difference in small kitchens. Dedicate drawers to specific tasks (e.g., one for baking tools, one for utensils). Install vertical tray organizers inside cabinets for cutting boards, lids, and pans.
Space-Saving Storage Solutions
| Storage Feature | Use Case |
|---|---|
| Pull-Out Pantry | Spices, canned goods, snacks |
| Overhead Cabinets | Seasonal or infrequent-use items |
| Drawer Dividers | Maximize utensil and tool storage |
| Corner Pull-Outs | Access deep or awkward spaces |
| Floating Shelves | Display and store dishes, glassware |
Choose Compact and Multifunctional Appliances
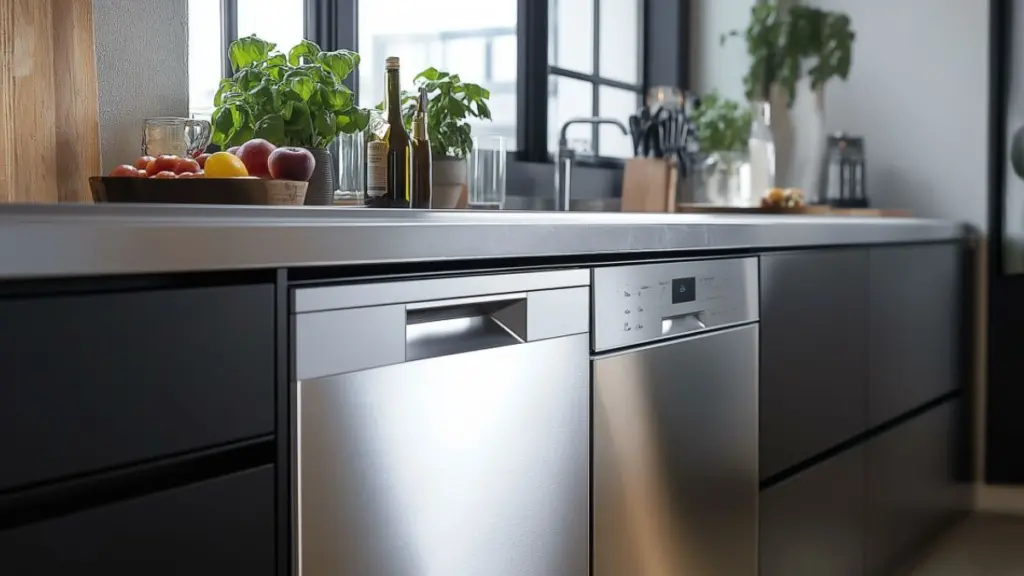
One of the easiest ways to free up space during a small kitchen remodel is by downsizing your appliances—or choosing multifunctional options that serve double duty.
Instead of a bulky double-door refrigerator, consider a counter-depth fridge. These models align neatly with standard cabinetry and visually streamline your kitchen. Compact dishwashers and slimline microwaves are also ideal space-savers.
For those who love to cook, look for ranges with built-in air fryers, induction cooktops, or combination oven-microwave units. If you’re working with extremely tight quarters, a two-burner cooktop or wall-mounted oven can help reclaim floor space.
Don’t overlook appliance garages—small built-in cabinets that conceal countertop appliances like toasters or coffee makers when not in use. This keeps counters clean and clear while still offering easy access.
Recommended Small Kitchen Appliances
| Appliance | Ideal Size/Type |
|---|---|
| Counter-Depth Fridge | Streamlined look, more floor space |
| Compact Dishwasher | 18-inch width, drawer-style models |
| Combo Oven/Microwave | Dual function, saves wall space |
| Two-Burner Cooktop | Great for solo or duo households |
| Appliance Garage | Custom cabinet with retractable door |
Incorporate Light and Color to Open the Room
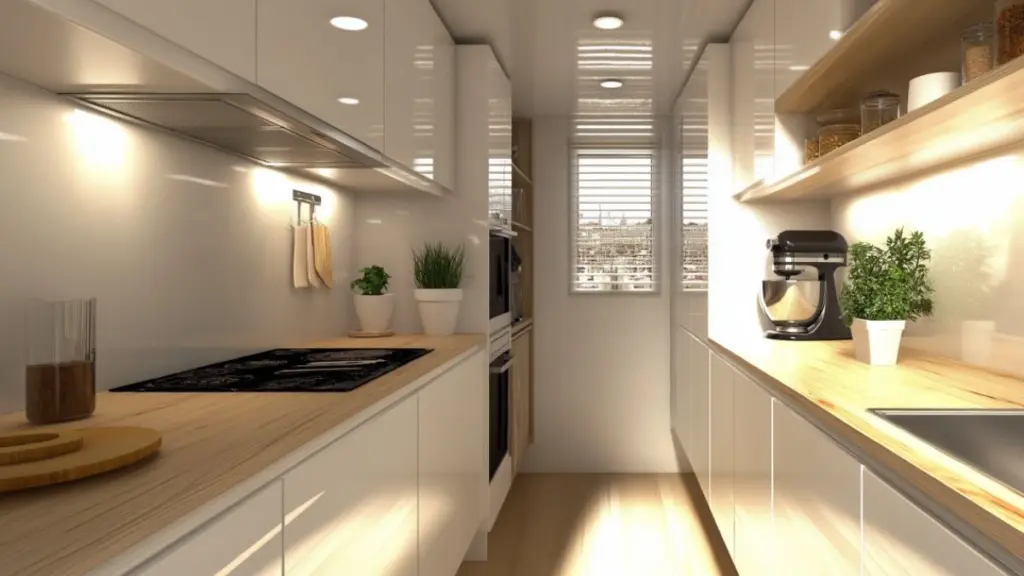
In small kitchens, the right use of light and color can completely shift the perception of space. Bright, reflective surfaces bounce natural light, while smart lighting placement adds both function and ambiance.
White or soft-neutral cabinets are classic for a reason—they brighten the space and visually recede, making the kitchen feel more expansive. Pair with a light-colored backsplash or glass tiles for added shine. If you love contrast, choose darker lower cabinets with white uppers to keep the look grounded yet airy.
Install under-cabinet LED lights to eliminate shadows and give your prep areas a warm glow. Use pendant lighting over small islands or bars for both task lighting and style. Don’t forget to add mirrors or glass-front cabinets to reflect light and add depth.
Natural light is your best friend. Keep window treatments minimal—or go without them if privacy allows.
Color and Lighting Guide
| Design Element | Impact |
|---|---|
| Light Cabinet Colors | Makes the space feel open and airy |
| Under-Cabinet Lighting | Enhances visibility, reduces shadows |
| Glossy Backsplash Tiles | Reflects light and adds depth |
| Mirrors/Glass Doors | Visually expand small areas |
| Pendant Lights | Adds vertical interest and brightness |
Add a Small Island or Mobile Workstation
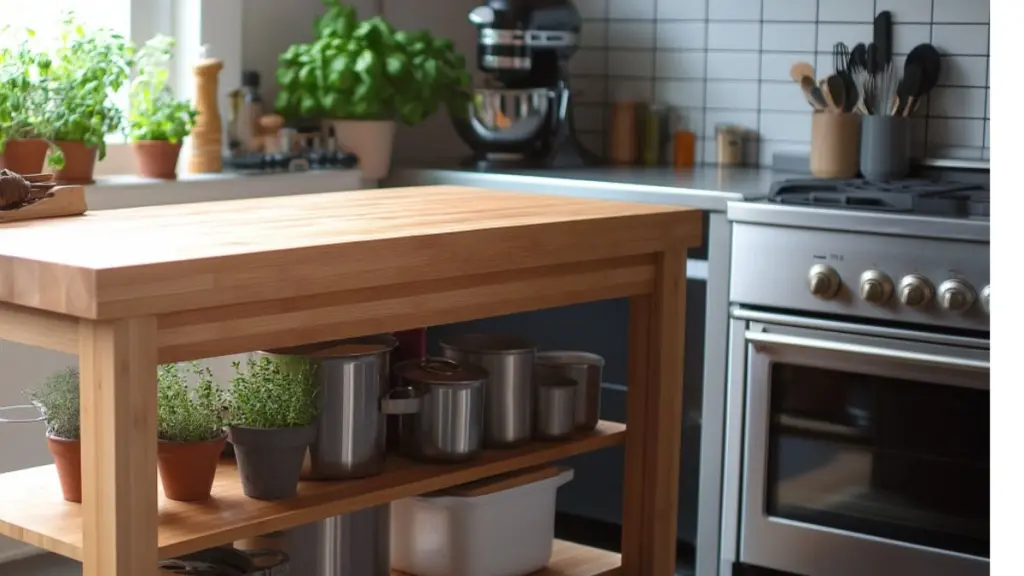
Even in a small kitchen, an island can work wonders—if you choose the right one. Instead of a built-in structure, opt for a slim mobile island or cart. These can double as prep space, extra storage, or a casual dining area, and can be wheeled out of the way when not in use.
A narrow butcher block island with shelves underneath is both practical and visually light. You can store mixing bowls, small appliances, or cutting boards without overwhelming the space. For ultra-tight layouts, a drop-leaf table that folds down when not in use is a clever alternative.
Consider a counter-height island with built-in drawers and hooks on the side for added organization. If your space allows, tuck stools underneath for a compact breakfast bar or workspace.
Island Options for Small Kitchens
| Type of Island | Features |
|---|---|
| Rolling Cart | Portable, storage shelves, budget-friendly |
| Narrow Butcher Block | Durable top, open storage |
| Drop-Leaf Table | Foldable for flexible use |
| Storage Island | Built-in drawers, hooks, compact seating |
Upgrade Fixtures and Hardware for a Polished Look
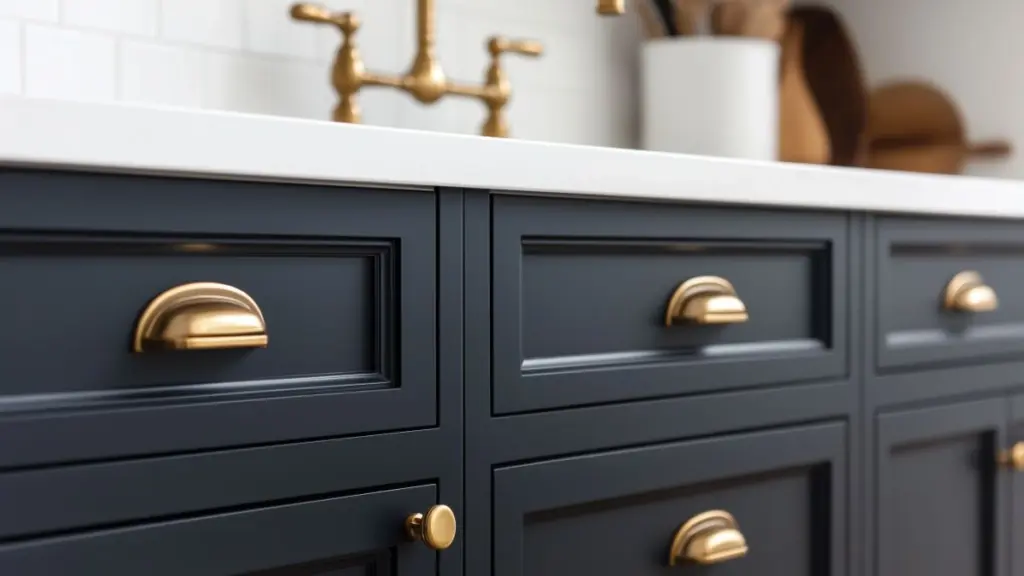
Small details can have a big impact. Replacing outdated hardware, faucets, and fixtures adds personality and polish to your remodel—without taking up any extra space.
Opt for sleek cabinet pulls, brushed brass knobs, or matte black handles for a modern refresh. Matching your faucet and hardware creates cohesion and makes the space feel thoughtfully designed.
Install a high-arc faucet with a pull-down sprayer to maximize functionality without adding bulk. Wall-mounted faucets can also free up counter space.
Consider a compact but stylish sink—like a single-basin undermount—to maximize countertop area and make cleanup easier. A built-in soap dispenser or integrated dish rack helps maintain clutter-free counters.
Fixture & Hardware Upgrades
| Element | Upgrade Tip |
|---|---|
| Cabinet Hardware | Match metals or finishes for unity |
| Faucet | Choose multifunctional, high-arc models |
| Undermount Sink | Maximizes worktop space |
| Lighting Fixture | Mix functional and decorative styles |
Conclusion
A small kitchen remodel isn’t about fitting less—it’s about designing smarter. With the right layout, clever storage solutions, and light-enhancing details, even the most compact space can become stylish, functional, and inviting.
By prioritizing what truly works for your daily routine and aesthetic taste, you’ll create a kitchen that doesn’t just look great—it works beautifully. In the end, it’s not the size of the kitchen that matters—it’s how well you design every inch of it.

