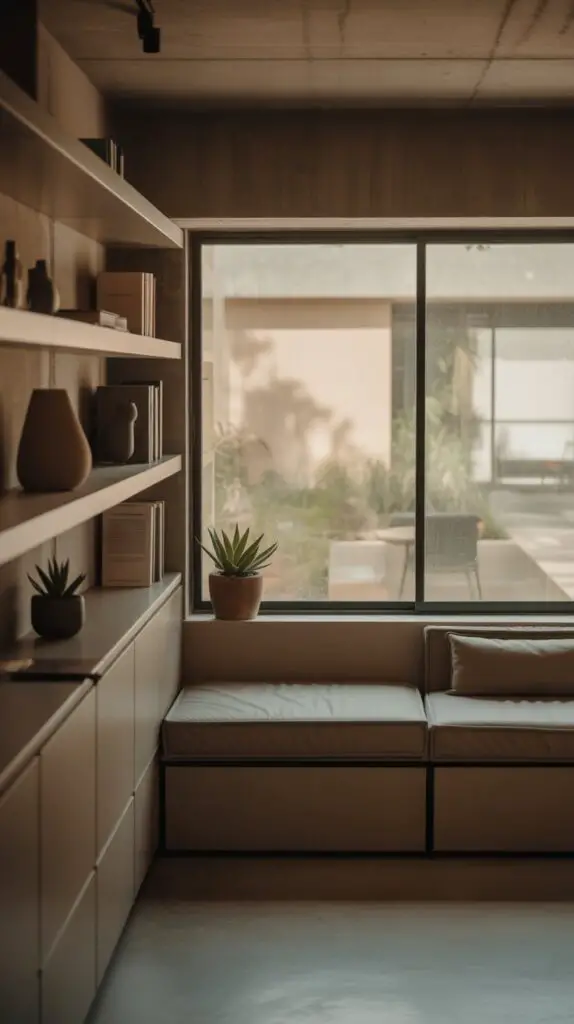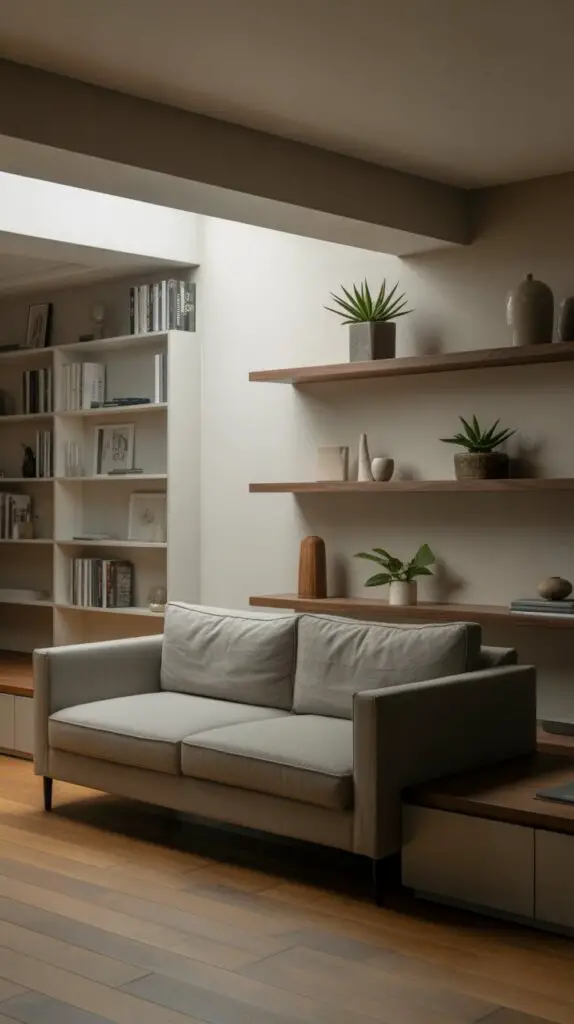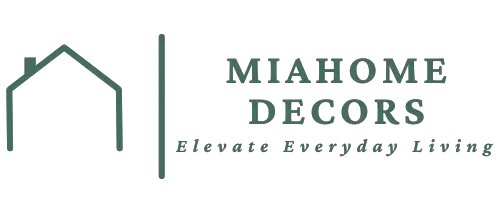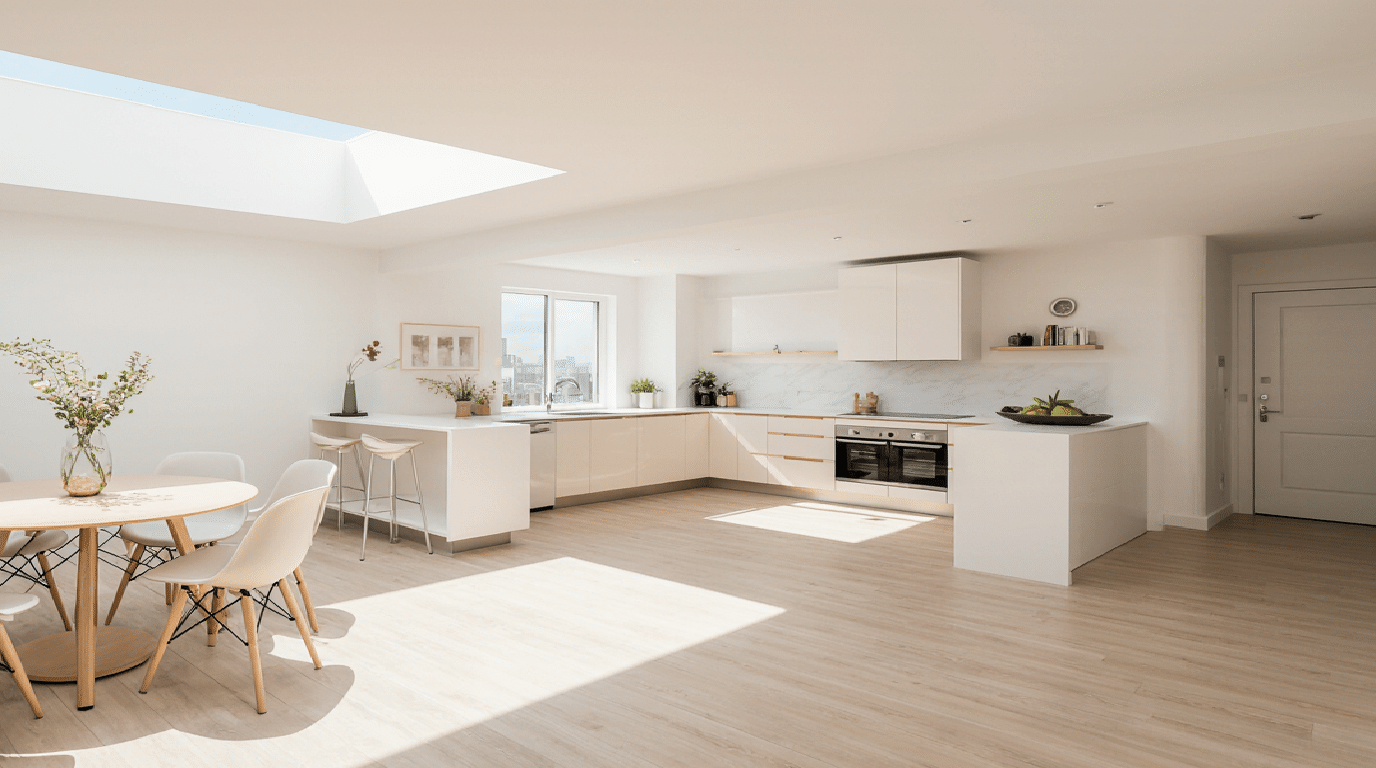Open Concept Basement Apartment Ideas for Spacious and Stylish Living
Table of Contents
Introduction
Have you ever wished for a more open and spacious living area, but found that your basement space feels cramped or underused? Open concept layouts have become a favorite in modern home design, providing the feeling of vastness and fluidity even in smaller spaces. This is especially true for basement apartments, which often suffer from limited natural light and small, segmented rooms. Transforming your basement into a stylish open concept apartment can make all the difference in creating a functional, airy, and comfortable space.
An open concept basement apartment is the perfect solution to enhance both the functionality and style of your home. By removing unnecessary walls and combining living, dining, and kitchen areas into one cohesive unit, you can create a space that feels larger and more connected. Whether you’re looking to create a cozy one-bedroom apartment or an expansive family space, an open concept design can breathe new life into your basement.
In this post, we’ll walk you through some creative and practical open concept basement apartment ideas. From maximizing storage and lighting to choosing the right furniture and layout, these tips will help you transform your basement into a spacious and inviting retreat. Let’s dive into how you can make the most of your basement with open concept design.
1. Embrace Open Layouts for Flow and Functionality
The beauty of an open concept design lies in its ability to unify spaces and create a sense of continuity. In a basement apartment, opening up the layout can significantly enhance the perception of space. By removing walls that divide living, dining, and kitchen areas, you allow natural light to flow freely, making the entire basement feel more open and airy.
Here’s how you can embrace open layouts for better flow and functionality:
- Create zones with furniture: While the space may be open, defining different areas within the room is key to maintaining a functional flow. Use furniture pieces like sofas, bookshelves, or rugs to create distinct living, dining, and working areas.
- Incorporate multi-purpose furniture: Choose furniture that can serve more than one function, like a dining table that doubles as a desk or a sofa with built-in storage. This will help you make the most of your space while keeping everything organized.
- Use light and airy design elements: To make the most of your open concept layout, opt for light colors, minimalistic furniture, and open shelving. These elements will keep the space feeling open and avoid making it feel too cluttered.
Visual Breakdown: Open Layout Features
| Feature | Benefit | Design Tip |
| Furniture Zoning | Defines areas without walls | Use rugs, bookshelves, or sofas to divide space |
| Multi-Purpose Furniture | Maximizes function in a small space | Choose versatile pieces that save space |
| Light Design Elements | Enhances the airy feel of the space | Light colors and minimal furniture work best |
2. Maximize Storage with Smart Solutions
Basement apartments often face the challenge of limited storage space, but with a little creativity, you can make the most of every nook and cranny. Smart storage solutions can help you keep your space tidy and functional while maintaining the open concept flow.
Here are a few ways to maximize storage in your basement apartment:
- Built-in shelving and cabinets: Utilize vertical space by installing built-in shelves along walls or under stairs. This is a great way to store books, decor, and other items without taking up floor space.
- Under-furniture storage: Look for furniture that offers hidden storage, such as storage ottomans, sofa beds with drawers, or beds with built-in compartments. These solutions are ideal for keeping the space clean and organized.
- Floating shelves: Install floating shelves on walls to store smaller items or display personal touches like plants and art. Floating shelves keep the floor area open and add a modern design element to the space.

3. Brighten Up with Lighting Strategies
One of the most common challenges in basement apartments is the lack of natural light. An open concept layout, combined with the right lighting, can overcome this challenge and make the space feel much brighter and more welcoming. Lighting plays a pivotal role in creating ambiance, especially in basements where windows may be limited.
Here are some lighting strategies to brighten up your basement apartment:
- Layered lighting: Use a combination of ambient, task, and accent lighting. Ceiling lights or recessed lighting provide overall illumination, while table lamps and pendant lights can add warmth and focus to specific areas.
- Consider natural light sources: If possible, expand windows or install glass doors to allow more natural light into the space. If this isn’t feasible, large mirrors can reflect light around the room and help brighten the space.
- Use light-colored walls and furniture: Light colors on the walls, floors, and furniture will bounce light around the room and prevent the space from feeling too dark or closed off.
Visual Breakdown: Basement Lighting Tips
| Lighting Type | Purpose | Best Options |
| Ambient Lighting | Provides general illumination | Recessed lighting, ceiling fixtures |
| Task Lighting | Focuses on specific areas like reading or cooking | Table lamps, pendant lights |
| Accent Lighting | Adds warmth and highlights decor | Wall sconces, floor lamps |
4. Choose Functional and Stylish Furniture
When designing an open concept basement apartment, the furniture you choose plays a major role in both the functionality and aesthetic of the space. Since you may be working with limited square footage, selecting the right pieces that maximize space while adding style is key.
Here’s how to choose functional and stylish furniture:
- Opt for minimalist designs: Minimalist furniture with clean lines and neutral tones helps keep the space from feeling crowded. Choose items that are both practical and beautiful, like sleek coffee tables and comfortable, compact seating.
- Consider modular furniture: Modular furniture is versatile and adaptable. Modular sofas, shelves, and storage units allow you to rearrange the layout as needed and make the most of the space.
- Choose multi-functional furniture: In a small basement apartment, multi-functional furniture is a lifesaver. Look for pieces that serve more than one purpose, such as a fold-out dining table or a bed with built-in storage.

5. Incorporate Color to Define Zones
In an open concept basement apartment, color can be a powerful tool for defining different areas while maintaining an overall cohesive look. Since open layouts blend spaces together, using color strategically can help create a sense of separation without the need for walls.
Here’s how to incorporate color effectively:
- Use accent walls: Paint one wall in a bold, contrasting color to create a visual boundary between areas like the living room and dining area.
- Use color in furniture and decor: Choose contrasting or complementary colors for your furniture, rugs, and accessories to help visually define each area.
- Go for neutral tones: Neutral colors like whites, grays, and light beiges are perfect for open concept spaces, as they create a calm and cohesive flow while allowing other elements of design to shine.
6. Add Personal Touches with Decor
An open concept basement apartment doesn’t have to feel cold or impersonal. Adding personal touches with decor will make the space feel more inviting and lived-in. Whether you’re drawn to bohemian accents, modern minimalism, or vintage flair, decor can tie the whole space together.
Here’s how to add personality to your basement apartment:
- Incorporate art and photography: Large pieces of artwork or personal photographs can serve as focal points in the open space. These items help make the space feel uniquely yours.
- Use textiles for warmth: Layering textiles like throw blankets, cushions, and rugs can add warmth and color to the space. These soft elements will make the apartment feel cozy and inviting.
- Bring in plants: Indoor plants are an easy way to introduce life and natural beauty to any room. Place plants around the space to add freshness and vibrancy.
7. Maximize Vertical Space for Extra Storage
If your basement apartment has high ceilings, you’re in luck! Vertical space can be a great asset when it comes to storage. When you can’t expand horizontally, maximizing vertical storage can help keep the space organized and uncluttered.
Here are some ideas for making the most of vertical space:
- Tall storage units: Use tall bookcases or cabinets that go all the way up to the ceiling. These can store items you don’t use every day, such as seasonal decor or extra linens.
- Hanging storage: Consider installing hooks, racks, or shelves above furniture for extra storage. This can be a great place to store bags, coats, or even kitchen essentials.
- Vertical gardens: If you’re into gardening, hanging planters or vertical garden shelves can help you create a green, lively atmosphere while maximizing space.
Conclusion
Transforming your basement apartment into an open concept haven is all about maximizing space, light, and functionality. By embracing an open layout, making smart storage choices, and incorporating stylish and practical furniture, you can create a spacious, inviting environment that works for you. With the right design elements, your basement apartment can feel bright, airy, and functional, making it a place where you truly enjoy spending time. Whether you’re looking for a cozy retreat or a more expansive living area, these open concept basement apartment ideas will help you turn your space into a stylish, organized home.

