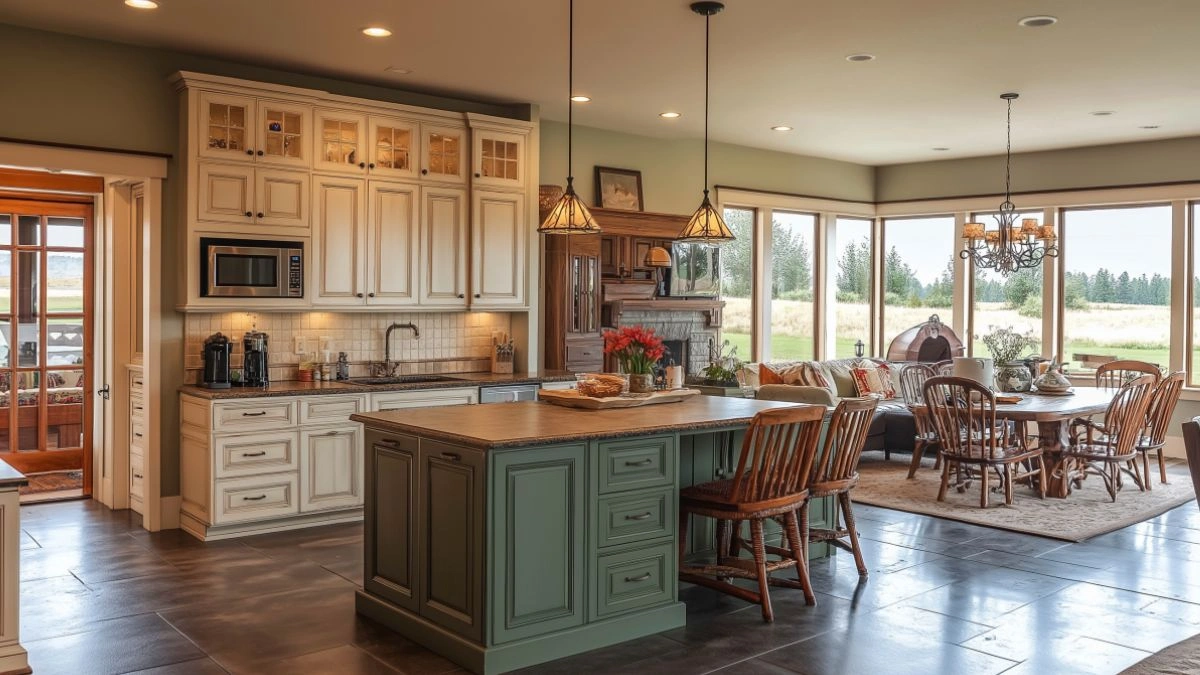Open Concept Kitchen Decor: Creating Spacious Elegance with Seamless Style
Table of Contents
Open concept kitchens have become the gold standard in modern home design—and for good reason. By removing dividing walls and barriers, these layouts blend the kitchen with adjacent living and dining spaces to create a more connected, airy, and social environment. Whether you’re cooking, entertaining, or just relaxing with family, the open flow enhances both function and ambiance.
According to home design surveys, open-plan kitchens are among the most requested renovation features. They increase natural light, improve sightlines, and encourage better interaction between rooms. But while the layout is desirable, decorating these expansive spaces presents a unique set of challenges.
How do you define different zones without breaking the flow? How do you blend form and function while preserving elegance? This guide will walk you through essential strategies for open concept kitchen decor—from cohesive color schemes and furniture placement to lighting layers and texture choices. Whether you’re remodeling or refreshing your space, these ideas will help you create a kitchen that feels spacious, elegant, and perfectly integrated with the rest of your home.
Define Zones Without Losing Flow
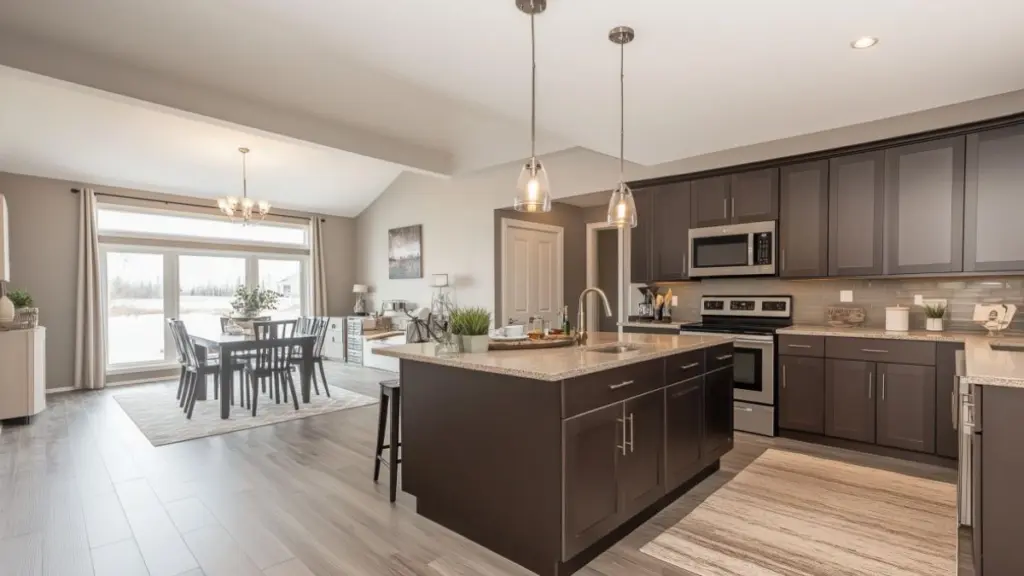
In an open concept kitchen, the absence of walls doesn’t mean the absence of structure. One of the biggest challenges in decorating these spaces is maintaining visual separation between functional zones—kitchen, dining, and living—without breaking the open flow.
The solution lies in subtle definition. Start by anchoring each zone with area rugs. A rug under the dining table or seating area immediately signals a transition in function. Just make sure it complements your kitchen flooring and doesn’t interrupt traffic patterns.
Use furniture as invisible dividers. A sectional sofa, kitchen island, or dining table can help define boundaries while remaining open and fluid. Backless benches, console tables, and open shelving units also work well to delineate space without adding visual clutter.
Don’t underestimate the power of ceiling treatments. Pendant lights above the island, a chandelier over the dining table, or even exposed beams in the living room can guide the eye and establish zones without using physical barriers.
Ways to Define Zones in Open Concept Kitchens
| Method | How It Helps |
|---|---|
| Area Rugs | Ground separate zones without walls |
| Furniture Placement | Sofas, islands, tables act as visual guides |
| Lighting Layers | Different fixtures define distinct functions |
| Ceiling Detail | Beams or varied finishes offer subtle cues |
Choose a Cohesive Color Palette
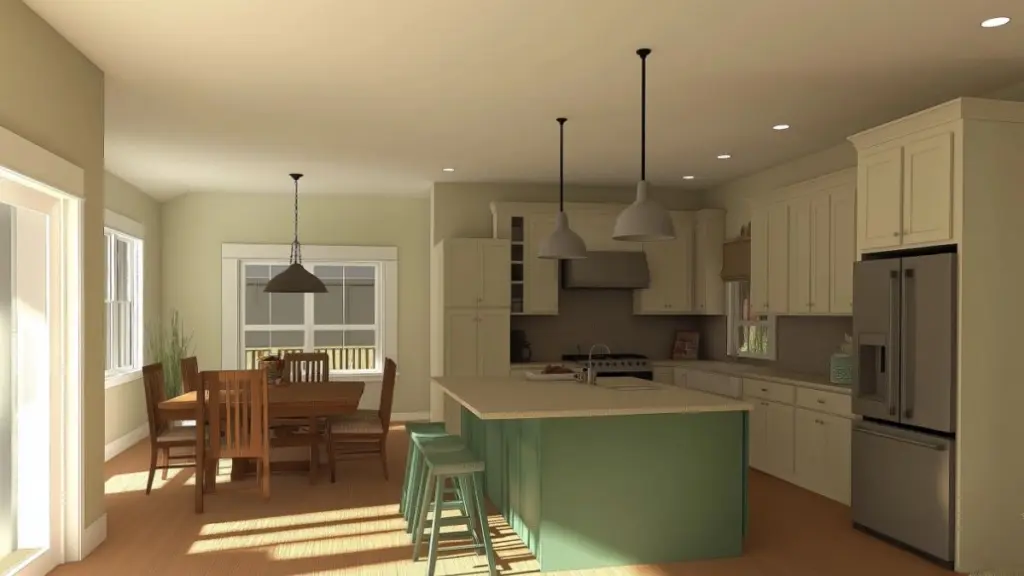
In an open concept kitchen, your color choices set the tone for the entire living area. A cohesive palette ensures visual continuity, prevents a chaotic look, and creates the elegant flow these spaces are known for.
Start with a foundational neutral—warm white, soft beige, or cool gray—to unify the walls and cabinetry. These hues provide a timeless backdrop that works with any adjacent room. Then, layer in accent colors using textiles, furniture, or decor. Earth tones like olive, clay, and sand pair beautifully with natural wood, while cooler tones like navy or charcoal add a sleek, contemporary edge.
The trick is to repeat the same 3–4 colors in varying ways throughout the space. Use the same cabinetry tone in your island as your built-ins, or mirror dining chair fabric in the sofa cushions. You’re aiming for subtle harmony, not matchy-matchy monotony.
Glossy or matte finishes, metals like brushed gold or matte black, and natural textures like rattan or wood also contribute to color flow and visual interest.
Color Coordination in Open Concept Kitchens
| Element | Color Suggestion | Purpose |
|---|---|---|
| Walls/Cabinetry | Warm white, soft taupe, light gray | Creates an airy, unified base |
| Accent Pieces | Terracotta, navy, forest green | Adds personality and contrast |
| Textiles & Decor | Complementary tones and patterns | Softens and blends functional zones |
| Metals & Fixtures | Brass, black, or brushed nickel | Creates continuity through subtle shine |
Integrate Lighting That Connects and Defines
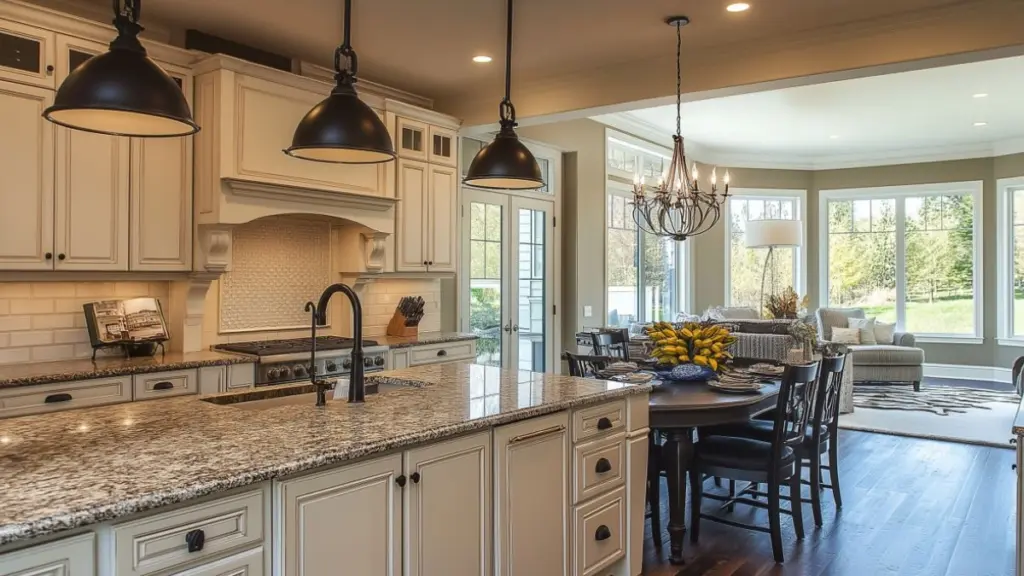
Lighting in an open concept space is more than practical—it’s the visual glue that holds the entire layout together. Layered lighting not only supports functionality but also creates intimacy and elegance across your kitchen, dining, and living zones.
Start with ambient lighting—typically recessed ceiling lights or flush-mount fixtures that provide general illumination. Then layer in task lighting for prep areas: pendant lights over the island, under-cabinet LEDs, or focused spots over the cooktop and sink.
Finally, add decorative or mood lighting. A chandelier over the dining table, a sculptural lamp in the living space, or even LED strips along toe-kicks or shelving all add ambiance and personality.
Choose lighting finishes that are consistent throughout the space. For example, black matte hardware on kitchen cabinets might be echoed in pendant lights and dining chairs. This kind of thoughtful repetition creates unity without being obvious.
Lighting Layers in Open Kitchens
| Lighting Type | Location | Purpose |
|---|---|---|
| Ambient Lighting | Ceiling, general area | Overall illumination |
| Task Lighting | Island, sink, countertops | Focused light for prep and work |
| Accent Lighting | Cabinets, open shelves | Adds mood and visual depth |
| Decorative Lighting | Dining or living space | Design interest, visual anchors |
Use an Island as a Stylish Central Hub
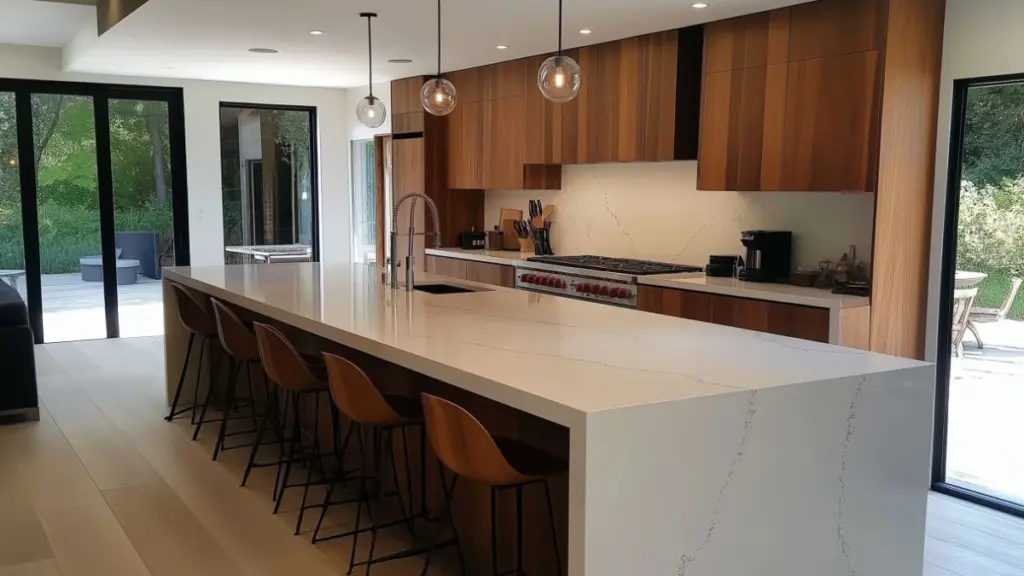
The kitchen island is often the heart of the open concept space—both functionally and stylistically. It bridges the gap between the kitchen and living areas and serves as a gathering point for cooking, entertaining, and even remote work.
Choose an island that matches your cabinetry but includes a feature that stands out. This could be a waterfall countertop, a contrasting paint color, or statement pendant lighting above. Add seating with barstools that blend comfort and design, ideally in a material that relates to other elements in your living area (like wood or upholstered finishes).
Incorporate storage, electrical outlets, and even appliances into your island to maximize utility. Open shelving at one end is a great place to display cookbooks or decorative objects that tie into adjacent decor.
If space allows, a two-tiered island can offer separation without sacrificing openness—one level for prep and another for dining or casual work.
Island Design Features
| Island Feature | Why It Works |
|---|---|
| Contrasting Color | Adds visual interest and depth |
| Waterfall Countertop | Creates sleek, modern elegance |
| Mixed Seating | Comfortable barstools unify zones |
| Built-In Storage | Reduces visual clutter |
Keep Decor Minimal but Meaningful
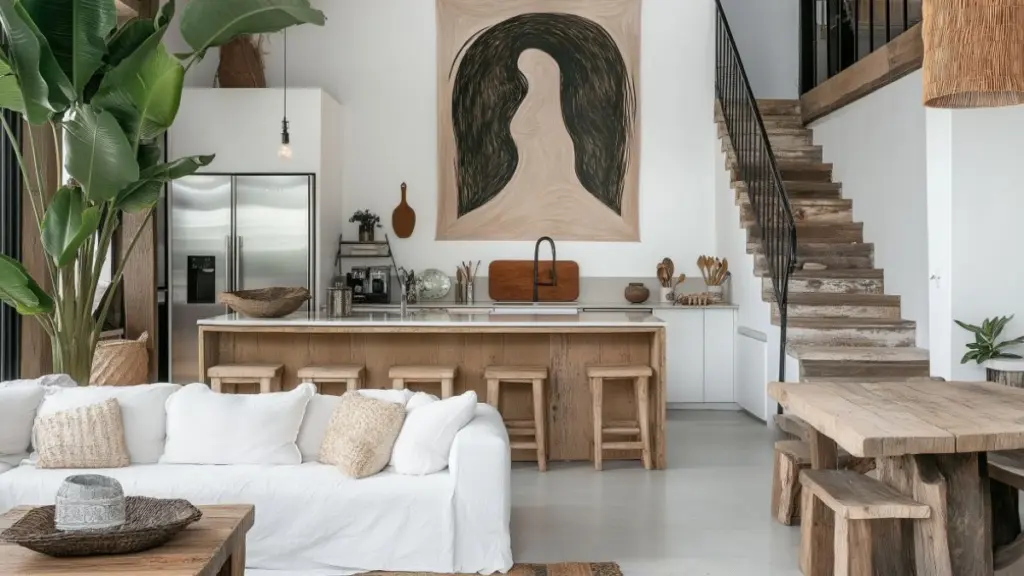
Open concept spaces benefit from restraint. Too much decor can make the space feel cluttered or disjointed. Instead, focus on fewer, high-impact pieces that connect across zones and contribute to the overall theme.
Large-scale artwork, sculptural vases, organic materials like stone and wood, and greenery are all welcome touches. Use these elements consistently but sparingly. For example, a large framed print in the dining area might echo the tones of throw pillows on the nearby sofa.
Keep countertops mostly clear, displaying only one or two curated items—like a ceramic fruit bowl, a potted herb, or a wooden cutting board. These pieces add warmth and personality without overwhelming the space.
Mirrors, glass-front cabinets, and reflective surfaces also amplify natural light and contribute to that open, spacious elegance you’re aiming for.
Minimalist Decor Tips for Open Kitchens
| Decor Item | Tip for Use |
|---|---|
| Artwork | Go large-scale for impact, keep cohesive |
| Greenery | Choose plants that span kitchen and living |
| Functional Decor | Display attractive but useful items |
| Neutral Textiles | Use pillows, throws, and rugs to blend zones |
Incorporate Natural Materials for Warmth
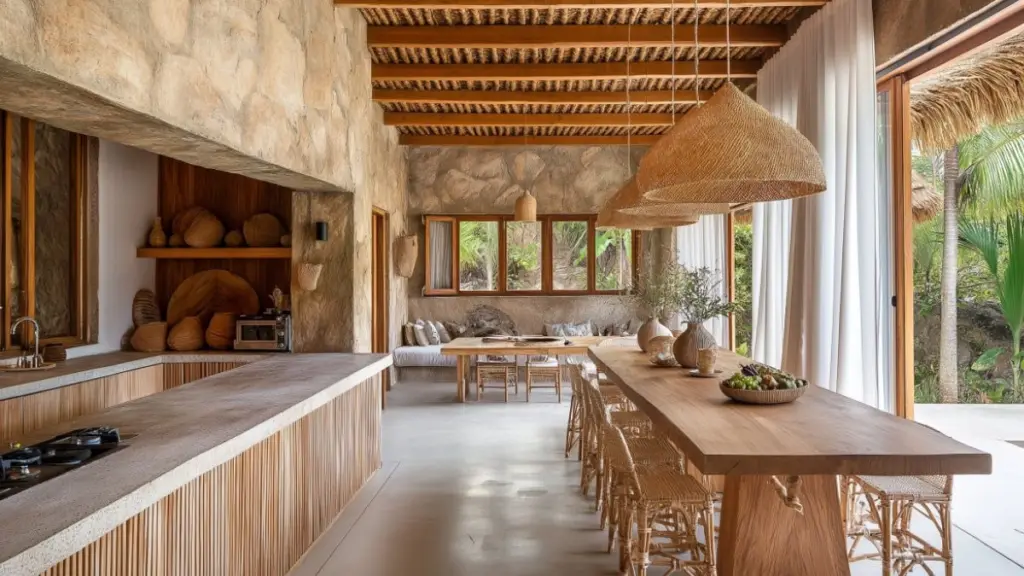
While open concept kitchens often lean modern, the best designs incorporate organic materials for a lived-in, inviting feel. This mix prevents the space from becoming too sterile or cold.
Consider wood elements in flooring, ceiling beams, or floating shelves. Introduce woven baskets or rattan light fixtures for added texture. Stone countertops, clay ceramics, and linen fabrics all add softness and contrast to the sleek lines of cabinetry and appliances.
If you have an open shelf concept, display wood cutting boards, pottery, and cookbooks—items that serve both function and beauty.
This layer of organic elegance brings balance, grounding the airy openness with earthy, tactile comfort.
Natural Elements in Open Concept Decor
| Material | Suggested Use |
|---|---|
| Wood | Flooring, open shelving, barstools |
| Stone | Countertops, backsplash, planters |
| Rattan/Wicker | Lighting, baskets, accent seating |
| Linen/Cotton | Window treatments, cushions, tablecloths |
Conclusion
Designing an open concept kitchen is about more than knocking down walls—it’s about curating a space that feels cohesive, functional, and beautiful. By defining zones, layering lighting, unifying color schemes, and incorporating thoughtful textures and decor, you can create a kitchen that seamlessly flows into the rest of your home.
Spacious elegance doesn’t require grand scale—it’s achieved through harmony, balance, and intentional design. Whether you’re remodeling a large open floor plan or carving out openness in a smaller space, these decor strategies will help you create a living environment that’s light-filled, connected, and truly timeless.

