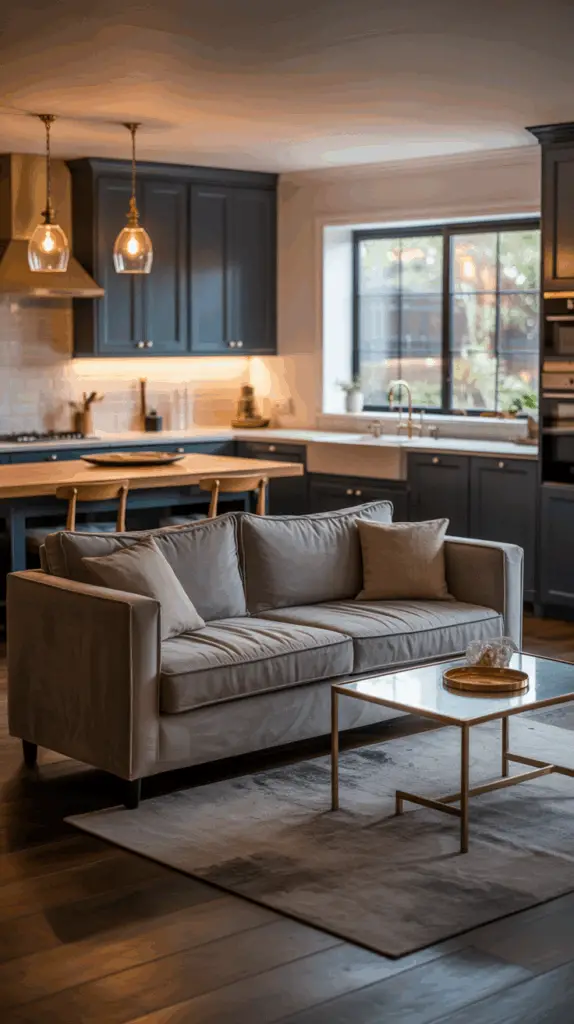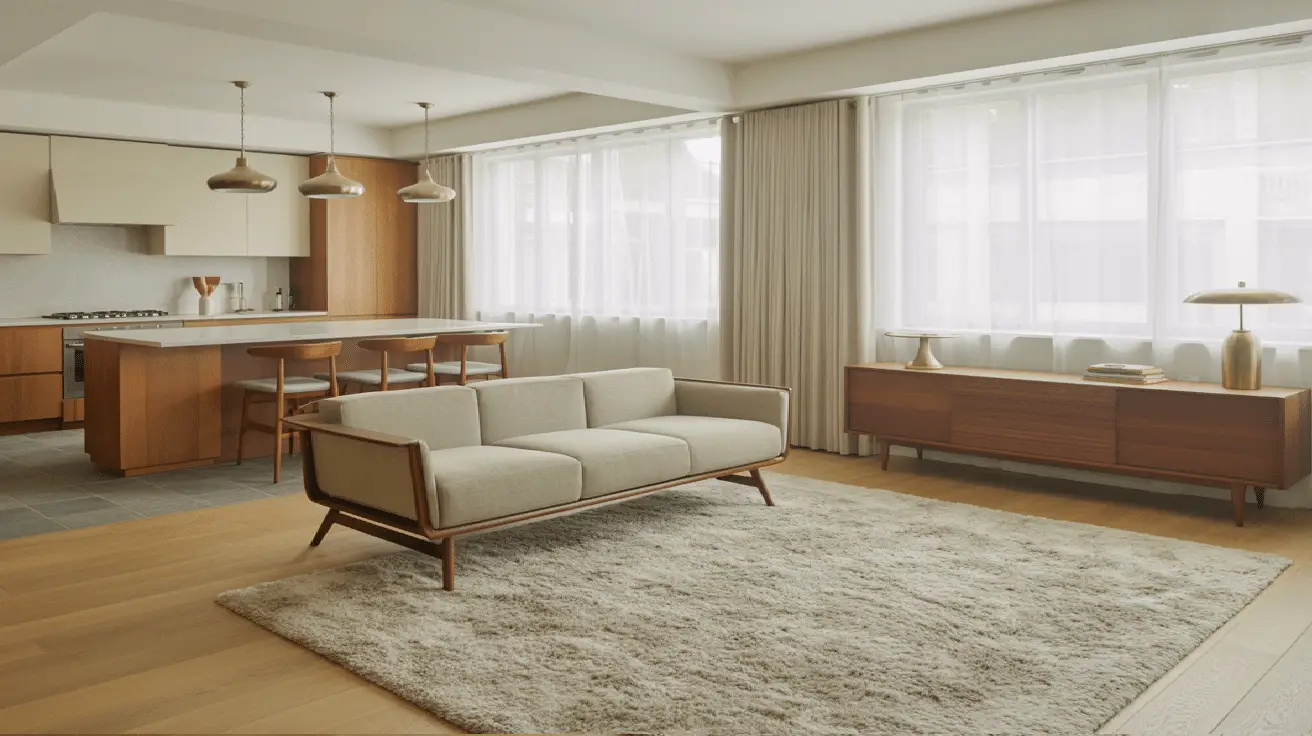Stylish Open Plan Kitchen Living Room Layouts That Maximize Every Space
Table of Contents
Introduction:
What do modern homes, city lofts, and cozy cottages all have in common? The rising popularity of open plan kitchen living room layouts. This contemporary design approach is more than a trend—it’s a lifestyle shift. According to a recent Houzz survey, nearly 60% of homeowners prefer open layouts to encourage better flow, visibility, and connection across shared spaces.
But creating a functional and beautiful open plan layout isn’t as simple as knocking down a wall. Without careful planning, open spaces can feel chaotic, cluttered, or disjointed. The goal is harmony—where your kitchen and living area coexist in seamless balance, each with its own purpose but speaking the same visual language.
This article explores stylish layout ideas that work for a wide range of spaces, from compact apartments to sprawling family homes. We’ll dive into smart zoning techniques, cohesive design tricks, storage strategies, and flexible furniture placement that brings unity to your open space. Whether you’re planning a renovation or fine-tuning your current setup, these ideas will help you craft a layout that blends aesthetics with practicality.
Let’s explore the most elegant and efficient ways to make your open plan kitchen living room work beautifully.
Define Distinct Zones Without Building Walls
In open plan spaces, physical barriers are replaced with design cues. To avoid a visually chaotic layout, it’s essential to define your kitchen and living areas with thoughtful zoning techniques. These invisible boundaries maintain flow while giving each area a clear identity.
One of the most effective tools is flooring variation. Using tile in the kitchen and wood or rugs in the living room helps create a sense of division without disrupting the overall openness. Another trick is ceiling treatment—use a pendant light or exposed beam above the kitchen island to visually “frame” the cooking zone.
Furniture placement is equally powerful. Position your sofa with its back to the kitchen to subtly separate the lounging area. Open shelving or a console table behind the sofa can double as a divider and a stylish feature.
Color palettes can also reinforce zoning. Consider using a cohesive base (like soft neutrals) but with subtle shifts in accent tones between areas. The result is a room that feels spacious yet structured.
Zoning Techniques for Open Spaces
| Technique | How It Works | Ideal For |
| Flooring Change | Defines spaces visually | Kitchen to living transitions |
| Lighting Layers | Highlights different functions | Cooking vs. relaxing zones |
| Rug Placement | Anchors furniture groupings | Lounge or dining nooks |
| Furniture Orientation | Creates physical separation | Sofa backs, shelving, islands |
Blend Style Elements for a Seamless Look
When two spaces share one open area, the design must speak one cohesive language. A disjointed aesthetic can make your layout feel mismatched or jarring. Blending style elements across the kitchen and living room creates harmony and flow.
Start with a unified color palette. Choose three to four core tones and carry them throughout both spaces. For example, if your kitchen cabinets are navy blue, incorporate navy throw pillows or a patterned rug in the living room. Metallic finishes—like brass or matte black—can be echoed in lighting fixtures, hardware, and furniture legs for visual continuity.
Material repetition also helps tie the spaces together. If your kitchen features natural wood elements, consider a reclaimed wood coffee table or shelving unit. Fabrics like linen or velvet can repeat across bar stools and living room cushions.
Consistent shapes and silhouettes enhance the look. If your kitchen has clean-lined, modern cabinetry, choose a similarly structured sofa and minimalist media console.
Visual Continuity Checklist
| Element | Design Tip | Space Application |
| Color Palette | Carry dominant and accent hues across zones | Cabinets, textiles, walls |
| Finishes & Materials | Repeat wood tones, metals, stone surfaces | Countertops, lighting, furniture |
| Shapes & Forms | Match curved or linear design elements | Fixtures, seating, decor pieces |
| Textures | Balance soft and hard textures throughout | Cushions, chairs, cabinetry fronts |

Maximize Light and Flow in Small Open Spaces
Open plan layouts can be a lifesaver in small apartments or compact homes—but only if done right. Without a thoughtful approach, small spaces risk feeling cramped rather than connected. The key is maximizing light, flow, and multifunctional design.
Start by embracing vertical space. Tall cabinetry, wall-mounted lighting, and floating shelves keep your floor area open while providing ample storage. Opt for furniture with exposed legs and glass or acrylic surfaces to maintain a sense of airiness.
Choose a layout that allows smooth circulation. A galley-style kitchen on one side with a linear sofa opposite keeps the central path clear. Avoid placing bulky pieces near entry points or windows, which disrupt natural flow and light.
Mirrors and reflective surfaces amplify brightness and openness. Consider mirrored backsplashes, glossy cabinet fronts, or metallic accents that bounce light around the room.
When it comes to color, stick to soft, cohesive tones—whites, light greys, and pale woods keep the space feeling larger than it is.
Small Space Layout Strategy Table
| Design Feature | Small Space Benefit | Example Use |
| Wall-Mounted Elements | Frees floor space | Lighting, shelving, TV units |
| Glass/Acrylic Furniture | Visual lightness | Coffee tables, dining chairs |
| Streamlined Layout | Improves navigation and flow | One-wall kitchen, linear seating |
| Reflective Surfaces | Enhances brightness | Backsplash, cabinet finishes |
Use Furniture to Anchor and Connect the Space
In open layouts, furniture isn’t just functional—it’s your spatial tool kit. Carefully chosen and positioned pieces can define zones, encourage movement, and enhance comfort without creating barriers.
Begin with an anchor piece. This could be a kitchen island that doubles as a dining table, or a large sectional that frames the living room. Choose multipurpose pieces, like storage ottomans or extendable tables, especially in tighter layouts.
Modular furniture is excellent for open plans. A sectional with a movable chaise can adjust as needed, while nesting tables allow for flexibility in usage and layout.
Furniture scale is crucial. In large open spaces, small furniture can feel lost. Instead, go for generous-sized pieces with substantial presence. Conversely, in compact layouts, avoid oversized sofas or deep loungers that overwhelm the space.
Arranging furniture in a U-shape or L-shape invites connection and conversation while providing clear zones. Ensure walkways remain wide enough—ideally 36 inches—to maintain fluidity.
Furniture Layout Strategy Table
| Furniture Type | Role in Layout | Tips for Placement |
| Kitchen Island | Central anchor, doubles as zone separator | Add bar stools for multipurpose use |
| Sectional Sofa | Defines living area, encourages flow | Place back to kitchen zone |
| Bookcases/Shelving | Vertical dividers, storage + style | Use open shelves for lightness |
| Dining Table | Central gathering spot | Position between zones or as buffer |
Incorporate Smart Storage for Clutter-Free Living
Storage can make or break an open plan kitchen living room. Without proper organization, clutter can quickly disrupt the clean lines and calming effect of open design. Integrating clever, stylish storage solutions keeps your space beautiful and functional.
Built-in cabinetry is your best friend. Consider floor-to-ceiling storage units that blend seamlessly into the walls. In the kitchen, choose cabinets that hide small appliances, trash bins, and pantry items. In the living room, custom shelving around a TV unit or fireplace can double as a design statement.
Use dual-purpose furniture—storage benches, lift-top coffee tables, or ottomans with compartments help tuck away items without adding bulk. Even your sofa could feature storage beneath the cushions.
Wall-mounted rails and magnetic strips in the kitchen free up counter space and add visual interest. In the living area, baskets, trays, and decorative boxes offer easy access to essentials while keeping surfaces tidy.
Smart Storage Solutions Table
| Storage Type | Best Use | Style Benefit |
| Built-in Cabinets | Seamless, hidden storage | Clean, custom appearance |
| Dual-Purpose Furniture | Maximizes function in small spaces | Adds visual weight without clutter |
| Wall-Mounted Tools | Keeps surfaces clear | Adds modern and utilitarian appeal |
| Decorative Storage | Organizes loose items stylishly | Complements room design |
Conclusion
Stylish open plan kitchen living room layouts offer a unique opportunity to blend beauty, functionality, and flow into one seamless living experience. Whether you’re designing for a compact apartment or a spacious home, the key lies in thoughtful zoning, cohesive style, smart furniture placement, and intentional storage.
Each design decision—from color palettes to light fixtures—contributes to a space that feels unified yet purposeful. Open plan living isn’t just about openness—it’s about creating connection, ease, and comfort in the heart of your home.
With these layout ideas, you’ll be well on your way to designing a space that’s both stylish and effortlessly livable.

