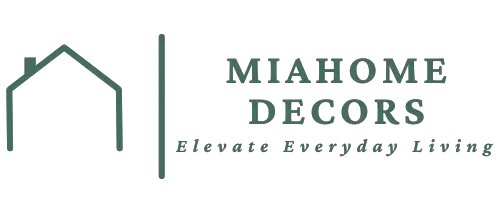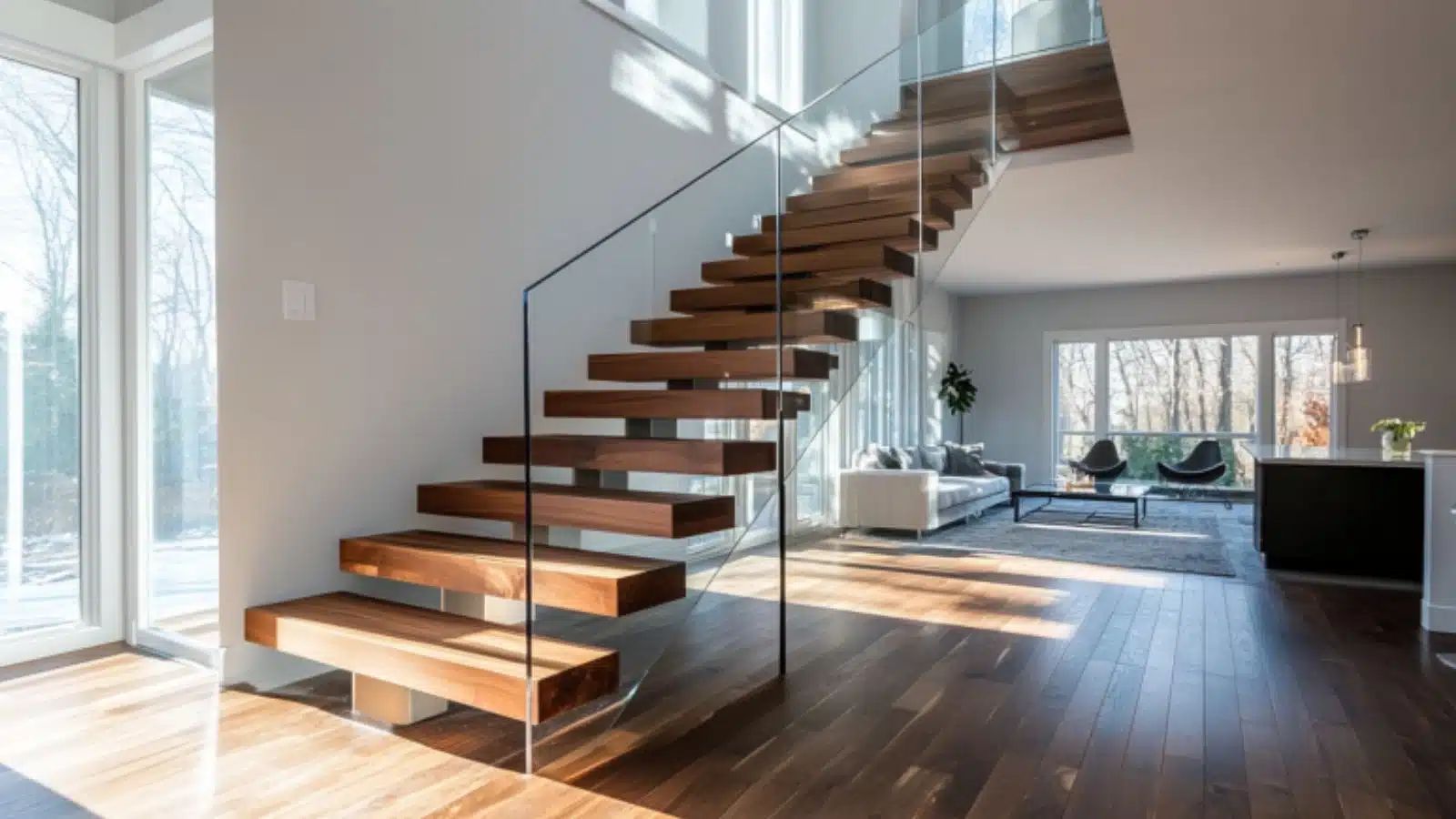Timeless Floating Stairs That Blend Style and Function in Modern Homes
Table of Contents
In home design, few features blend form and function quite like floating stairs. These architectural elements—often defined by their open risers and minimalist lines—have become synonymous with modern elegance. But what makes floating stairs stand the test of time isn’t just their aesthetics—it’s how effortlessly they adapt to different styles, materials, and spatial layouts.
Floating staircases create a sense of openness and continuity, making them ideal for both compact urban homes and spacious open-concept layouts. Whether you’re working with a steel-framed industrial loft or a Scandinavian-style home with warm wood tones, floating stairs deliver visual interest without adding visual clutter.
In this article, we’ll explore how floating stairs have evolved into a staple of timeless interior design. You’ll find inspiration in various material options, layout styles, safety features, and ways to integrate lighting and storage. Whether you’re considering a remodel or just dreaming of a bold new staircase, these insights will help you make stylish and practical choices.
Defining the Floating Stair: What Makes It Unique?
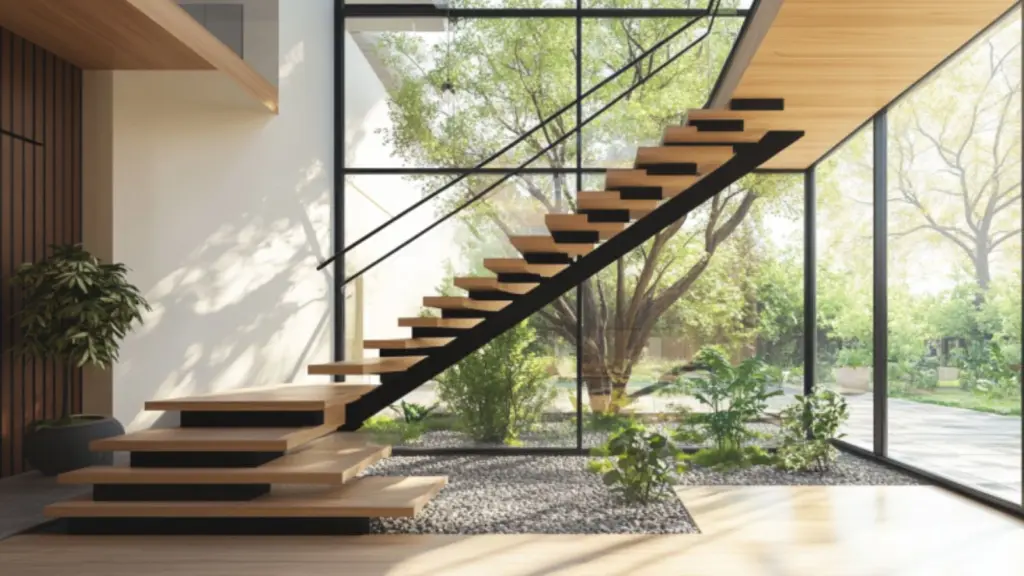
Floating stairs, also known as cantilevered or open-riser stairs, are designed to appear as though each tread is “floating” in midair, often with no visible support structure. This illusion is achieved through hidden supports anchored in a wall, or minimalist stringers that maintain a clean, airy look.
The appeal of floating stairs lies in their sculptural quality and flexibility. They can be linear, switchback, spiral, or cantilevered from a central beam. Their understated elegance complements a wide range of styles—from ultra-modern to rustic contemporary.
Key Characteristics of Floating Stair Design
| Feature | Description | Visual Impact |
|---|---|---|
| Open Risers | No vertical boards between steps | Maximizes light and space |
| Hidden or Minimal Support | Structural support hidden in walls or beams | Creates clean lines |
| Variety of Materials | Wood, metal, glass, or concrete | Customizable aesthetic |
Choosing the Right Materials for Style and Durability
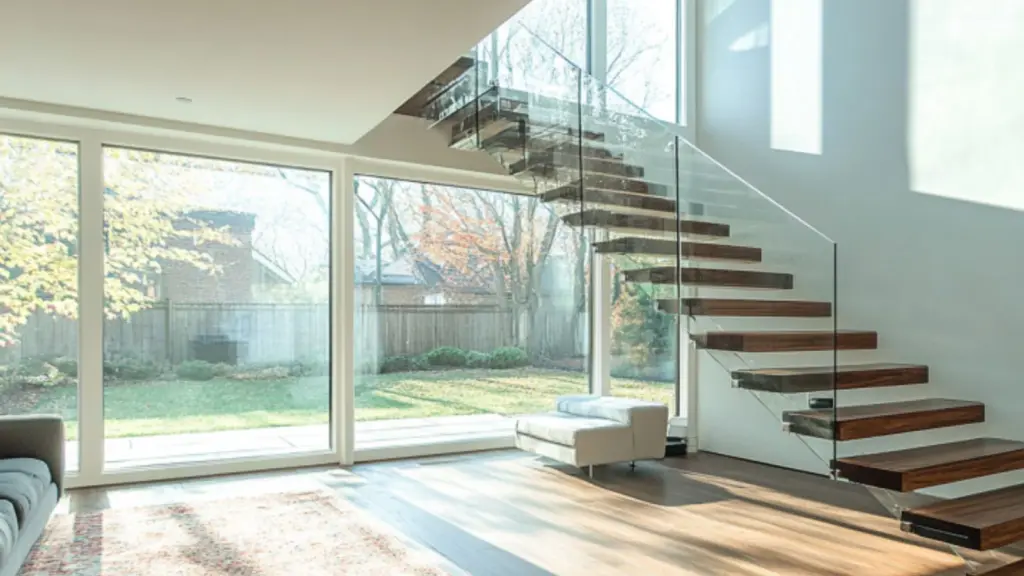
Material choice is one of the most defining factors of a floating staircase. It affects not just the look but the feel and functionality of the entire home. The most popular materials include wood, metal, glass, and concrete—each bringing its own personality.
Wooden Floating Stairs
Perfect for cozy, traditional, or Scandinavian-inspired interiors. Oak, walnut, and ash are popular options due to their durability and beautiful grain patterns. Wood adds warmth and natural texture, balancing out modern architecture.
Metal Floating Stairs
Ideal for industrial or minimalist homes. Powder-coated steel or brushed aluminum offers durability and sleek, linear design. Metal treads or stringers are commonly paired with wood or glass for a hybrid look.
Glass Accents and Railings
Though rarely used for treads due to safety concerns, glass railings or balustrades enhance the floating effect and maintain visibility. Tempered safety glass ensures strength and transparency.
Concrete or Stone Treads
Often used in luxury homes or modernist builds, these treads are striking and substantial. Reinforced support is necessary due to the weight, but the result is breathtaking.
Material Comparison for Floating Stairs
| Material | Aesthetic Fit | Maintenance Level | Cost Range | Best For |
|---|---|---|---|---|
| Wood | Warm, natural | Moderate | $$–$$$ | Scandinavian, rustic-modern |
| Metal | Sleek, modern | Low | $$ | Industrial, minimalist |
| Glass (rails) | Light, airy, clean lines | Low | $$$ | Contemporary homes |
| Concrete | Solid, dramatic | Low | $$$–$$$$ | Modernist and luxury interiors |
Choosing the right material isn’t just about visual impact—it’s also about how it fits with your daily lifestyle, climate, and maintenance tolerance. Combining materials (e.g., wood treads with metal supports and glass railings) creates a layered, high-end aesthetic.
Layout Options That Maximize Space and Light
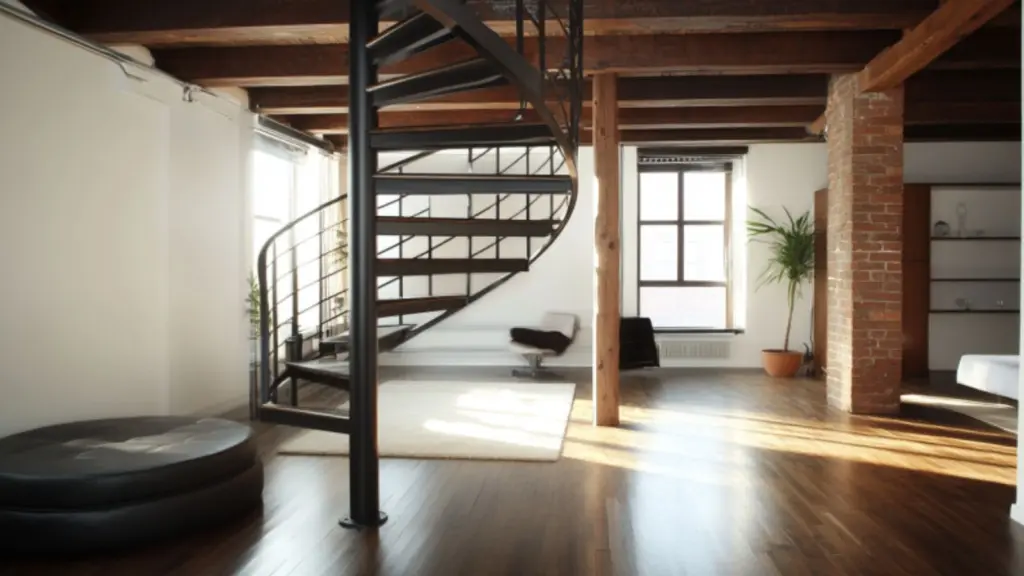
Floating staircases aren’t one-size-fits-all. Their layouts are as versatile as the homes they’re installed in. From open-plan lofts to compact townhouses, choosing the right configuration can transform how your space feels and flows.
Straight Floating Stairs
The most classic design. These are efficient, easy to build, and work well in long, narrow spaces.
L-Shaped or Switchback Stairs
Ideal for corner spaces or when you want to create a landing mid-way. They offer design flexibility and safety for homes with children.
Spiral Floating Stairs
A compact option that becomes a visual centerpiece. Often used in urban homes or when access space is limited.
Floating Stair Layout Styles
| Layout Type | Best Fit | Pros | Cons |
|---|---|---|---|
| Straight | Open-plan, modern homes | Clean lines, easy navigation | Requires long linear wall |
| L-Shaped | Multi-story or corner areas | Adds visual interest, safer turns | Requires more construction |
| Spiral | Small or vertical spaces | Saves space, sculptural look | Not ideal for large furniture |
Integrating Floating Stairs Seamlessly into Your Interior Style
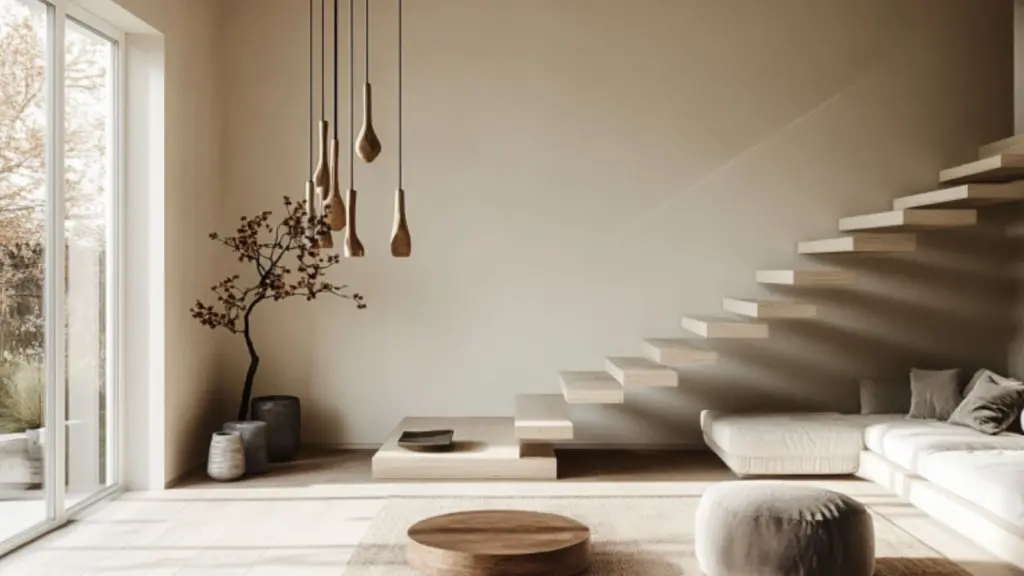
One of the biggest advantages of floating stairs is their adaptability to different design styles. Whether your home leans modern, rustic, or somewhere in between, you can tailor your staircase to echo the overall aesthetic.
Modern Minimalist
Go for monochrome color palettes, slimline metal supports, and open glass balustrades. Keep the surrounding area decluttered to enhance the floating illusion.
Scandinavian Inspired
Use pale wood treads, soft grey tones, and matte finishes. Pair with textured rugs and simple lighting for a cozy yet clean look.
Rustic Contemporary
Combine reclaimed wood treads with black iron stringers. Surround with natural textures—stone, jute, and vintage accents—for contrast.
Matching Your Stairs to Your Style
| Style | Stair Elements | Surrounding Décor Tips |
|---|---|---|
| Modern Minimalist | Steel frame, white oak, glass balustrade | Neutral walls, hidden lighting |
| Scandinavian | Ash or pine wood, matte black hardware | Light floors, warm accents |
| Rustic Contemporary | Reclaimed wood, wrought iron railings | Exposed brick, layered textiles |
Balancing Beauty with Safety and Building Codes
As visually striking as floating stairs are, they must meet safety regulations—especially if children, pets, or elderly individuals are part of the household. Thoughtful design choices can ensure safety without compromising on aesthetics.
Open Riser Rules
In most areas, building codes require risers to be designed so that a 4-inch sphere cannot pass through. This keeps toddlers and pets safe while maintaining the open feel.
Non-Slip Treads
Especially with wood and metal, adding a matte or textured finish helps prevent slips. For extra security, subtle anti-slip strips can be added without altering the look.
Secure Handrails
Glass or metal handrails should be firmly anchored and ideally run the full length of the staircase. For floating stairs near a wall, a sleek wall-mounted handrail can be a minimalist solution.
Floating Stair Safety Features
| Safety Element | Purpose | Aesthetic Consideration |
|---|---|---|
| Closed or code-compliant risers | Prevent falls for kids/pets | Still allows partial openness |
| Non-slip surfaces | Avoid slipping, especially in socks | Choose matte finishes |
| Handrails or guards | Ensure stability | Match with stair materials |
Incorporating safety from the start of the design phase ensures that your floating staircase isn’t just beautiful—but also compliant, livable, and future-proof.
Incorporating Storage or Display Into the Stair Area
The space beneath floating stairs is prime real estate. Instead of leaving it empty or unused, turn it into a functional or decorative feature.
Built-In Storage Units
Custom cabinetry under the stairs is ideal for storing shoes, books, or seasonal items. This works especially well in entryways or smaller homes.
Open Shelving or Display Niches
Showcase art, ceramics, or indoor plants in cubbies or on built-in shelving units that follow the staircase angle.
Minimalist Desk or Reading Nook
Tuck a small home office or bench seating beneath the stairs. Floating stairs allow for head clearance and a more open environment than traditional staircases.
Creative Uses for Under-Stair Space
| Use Case | Best For | Style Ideas |
|---|---|---|
| Custom Cabinetry | Entryways, tight homes | Painted to match the wall color |
| Open Shelves | Living rooms, studios | Wood or metal brackets |
| Reading Nook | Family homes, apartments | Add cushion, sconce, and plants |
Conclusion
Floating stairs are more than a trend—they’re a thoughtful design decision that balances visual sophistication with practical benefits. By combining sleek materials, smart layouts, and safety features, they become a centerpiece that elevates your home’s overall feel.
Whether you’re building from scratch or planning a remodel, floating staircases adapt beautifully to evolving tastes and space constraints. Their open structure enhances natural light and visual flow while offering opportunities for customization in both modern and traditional settings.
When designed thoughtfully, floating stairs prove that you don’t have to choose between beauty and utility—you can have both, in perfect balance.
