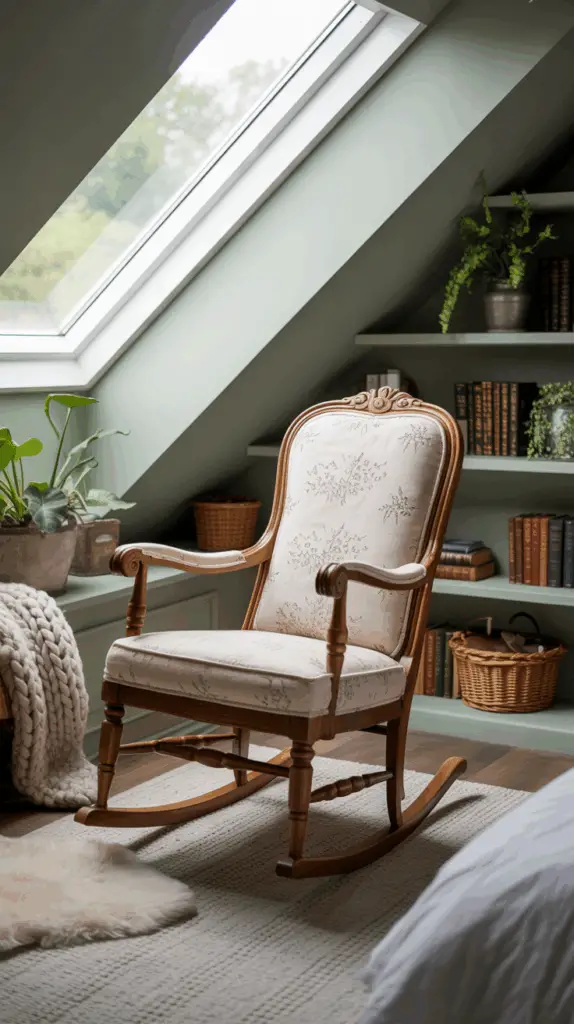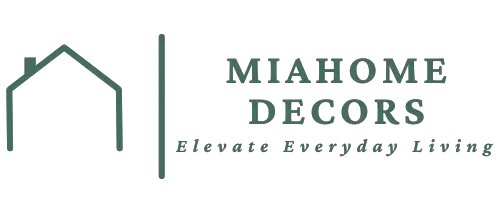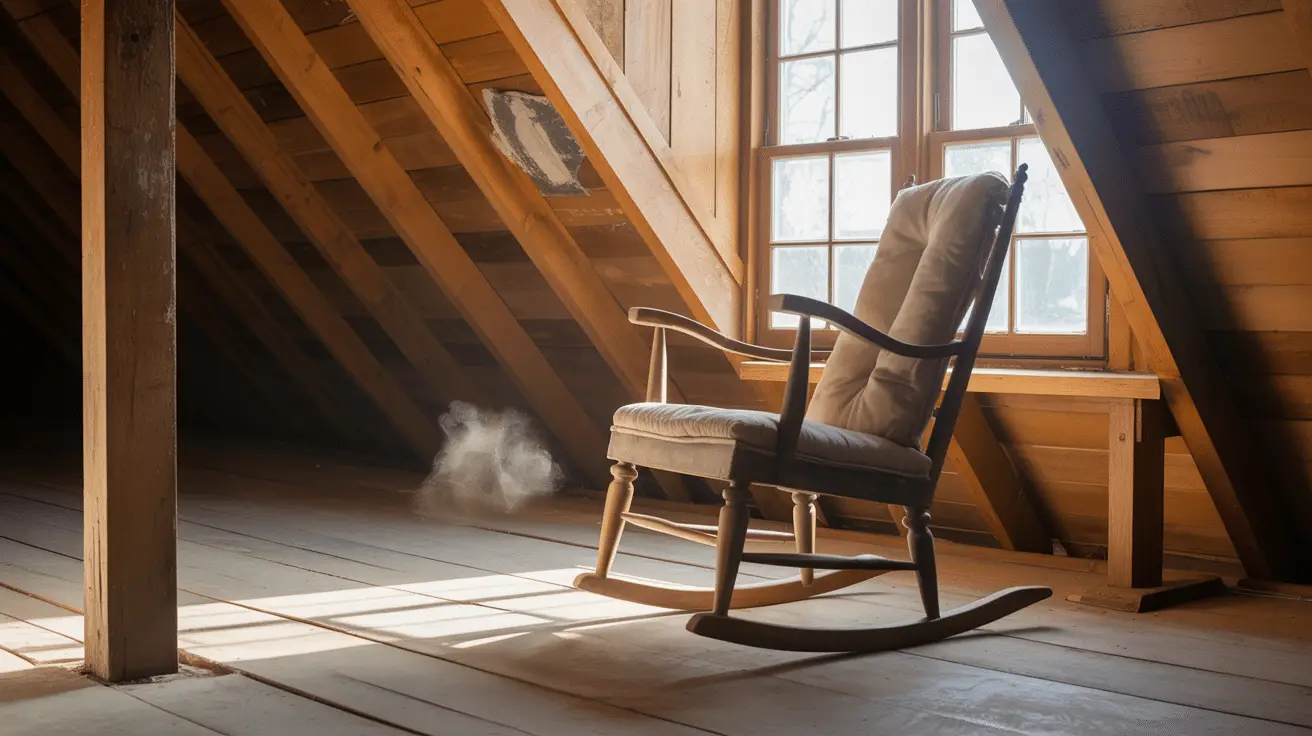Turning Unused Attic Rooms into Functional Spaces: Creative Ideas for Every Home
Table of Contents
Introduction
Did you know that nearly 30% of a home’s square footage often goes unused? Attics are one of the most overlooked areas, typically serving as nothing more than dusty storage zones. Yet with rising housing costs and the need for multi-purpose spaces, attics are quickly becoming prime real estate for creative renovations.
Transforming an unused attic room into a functional space isn’t just about adding value to your home—it’s about making your house work smarter for your lifestyle. Whether you need a home office, a cozy guest retreat, or a playroom for kids, attics can be reshaped into highly practical and beautiful areas. With thoughtful planning, clever design solutions, and the right finishes, you can unlock the full potential of this often-forgotten part of your home.
This article explores how to turn unused attic rooms into functional spaces. We’ll cover layout planning, design challenges, and inspiring ideas for different room types. From cozy bedrooms to stylish home libraries, you’ll learn how to maximize space while keeping comfort and aesthetics front and center.
Assessing Your Attic’s Potential Before Renovation
Before diving into design ideas, it’s important to evaluate your attic’s structural and practical possibilities. Not every attic is ready-made for a full transformation, so understanding the basics will save you money and frustration.
First, check the ceiling height. Most building codes require at least 7 feet of clearance for habitable rooms. Next, assess the flooring—attics often have beams not intended to bear heavy weight, so reinforcing the subfloor may be necessary. Insulation and ventilation are also critical, as attics can become uncomfortably hot in summer and frigid in winter without proper upgrades. Finally, access matters: consider whether you’ll need to upgrade your staircase for safety and ease.
Table – Pre-Renovation Checklist for Attics
| Factor | What to Check | Why It Matters |
| Ceiling Height | At least 7 feet clearance | Meets building codes |
| Structural Support | Reinforced subfloor | Safety and durability |
| Insulation & Vent | Adequate airflow, thermal control | Year-round comfort |
| Access | Permanent stairs vs. ladder | Safety and convenience |
Designing a Cozy Attic Bedroom Retreat
One of the most popular uses for attic spaces is creating a bedroom retreat. Attics naturally lend themselves to coziness thanks to sloped ceilings and tucked-away corners. With smart design, you can turn these quirks into charming features.
Low ceiling areas are perfect for built-in storage such as drawers, bookshelves, or even a daybed. Skylights or dormer windows brighten the space, adding natural light and ventilation. Soft color palettes, layered textiles, and warm lighting emphasize comfort and make the room inviting.
For guest rooms, consider flexible furniture such as sofa beds or Murphy beds that save space when not in use. For a master suite, integrate an ensuite bathroom if plumbing allows—this instantly boosts both functionality and property value.
Table – Attic Bedroom Design Ideas
| Feature | Purpose | Benefit |
| Skylights | Natural light, ventilation | Expands sense of space |
| Built-ins | Storage under sloped ceilings | Maximizes awkward spaces |
| Flexible Furniture | Murphy bed, sofa bed | Saves floor space |
| Soft Textiles | Throws, rugs, pillows | Adds warmth and comfort |

Creating a Productive Home Office in the Attic
With remote work on the rise, attic home offices have become increasingly popular. The separation from main living areas ensures peace and focus, making attics ideal for productivity.
The challenge often lies in lighting and layout. Place your desk near a window to maximize natural light, and add layered lighting—such as floor lamps and task lamps—for balance. Sloped ceilings can frame an office nook perfectly, while built-in shelving turns awkward walls into functional storage.
Ergonomics matter, even in a compact attic. Ensure the desk and chair are positioned comfortably under ceiling slopes. Soundproofing—via rugs, insulation, or acoustic panels—keeps distractions at bay, especially if you share the home with others.
Table – Attic Home Office Essentials
| Feature | Purpose | Productivity Benefit |
| Desk Placement | Near window | Natural light, inspiring views |
| Built-in Storage | Bookshelves, filing solutions | Keeps workspace tidy |
| Layered Lighting | Task + ambient lighting | Reduces eye strain |
| Soundproofing | Rugs, acoustic panels | Enhances focus and quiet |
Transforming Attics into Family Playrooms
Attics offer the perfect hideaway for children’s playrooms. Tucked away from the main living areas, they provide a safe, imaginative zone where kids can spread out toys without cluttering shared spaces.
Designing a playroom requires creativity and practicality. Use low-ceiling nooks for toy storage with bins or built-in cabinets. Add a soft area rug for playtime comfort, and consider chalkboard or magnetic walls for interactive fun. Safety should be a top priority—install proper railing on staircases, secure furniture to walls, and choose non-slip flooring.
A playroom can evolve as children grow, transitioning into a study area or hangout zone for teens. Incorporating flexible furniture, like foldable tables and beanbags, ensures the space adapts with your family’s needs.
Table – Attic Playroom Features
| Feature | Purpose | Benefit |
| Storage Solutions | Toy bins, low cabinets | Keeps clutter organized |
| Interactive Walls | Chalkboard, pegboard, magnetic board | Sparks creativity |
| Safety Features | Non-slip flooring, secured furniture | Child-friendly environment |
| Flexible Furniture | Beanbags, foldable tables | Grows with children |
Designing a Quiet Reading Nook or Library
If you’re craving a serene escape, turning your attic into a reading nook or library is a perfect choice. Sloped ceilings create an intimate setting that feels like a cocoon, ideal for relaxation.
Floor-to-ceiling bookshelves maximize vertical space and add dramatic effect. Cozy window seats with plush cushions provide natural reading light and comfort. Layer in ambient lighting—like sconces or floor lamps—for evening reading sessions. A mix of soft rugs, throw blankets, and warm tones complete the inviting atmosphere.
Libraries don’t have to be large. Even a modest attic corner with a single bookshelf, chair, and lamp can become a treasured hideaway. For larger attics, dividing the space into zones (like reading on one side, lounging on the other) enhances usability.
Table – Attic Library Essentials
| Feature | Placement | Reading Benefit |
| Bookshelves | Floor-to-ceiling or wall-mounted | Stores and displays collections |
| Window Seat | Under dormer or skylight | Natural light, cozy seating |
| Ambient Lighting | Sconces, lamps | Comfortable nighttime reading |
| Soft Furnishings | Rugs, throws, cushions | Creates warmth and comfort |
Conclusion
Unused attic rooms hold enormous potential when approached with creativity and thoughtful planning. By assessing your attic’s structure, you can ensure safety and comfort, then transform it into a bedroom, home office, playroom, or library. Each option maximizes underutilized space while enhancing your home’s functionality and style.
Whether you seek productivity, relaxation, or family fun, the attic can adapt to your lifestyle needs. With the right materials, layouts, and details, what was once a dusty storage area can become one of the most loved rooms in your home. Turning unused attic rooms into functional spaces isn’t just a renovation—it’s a reinvention of how you live in and enjoy your home.

