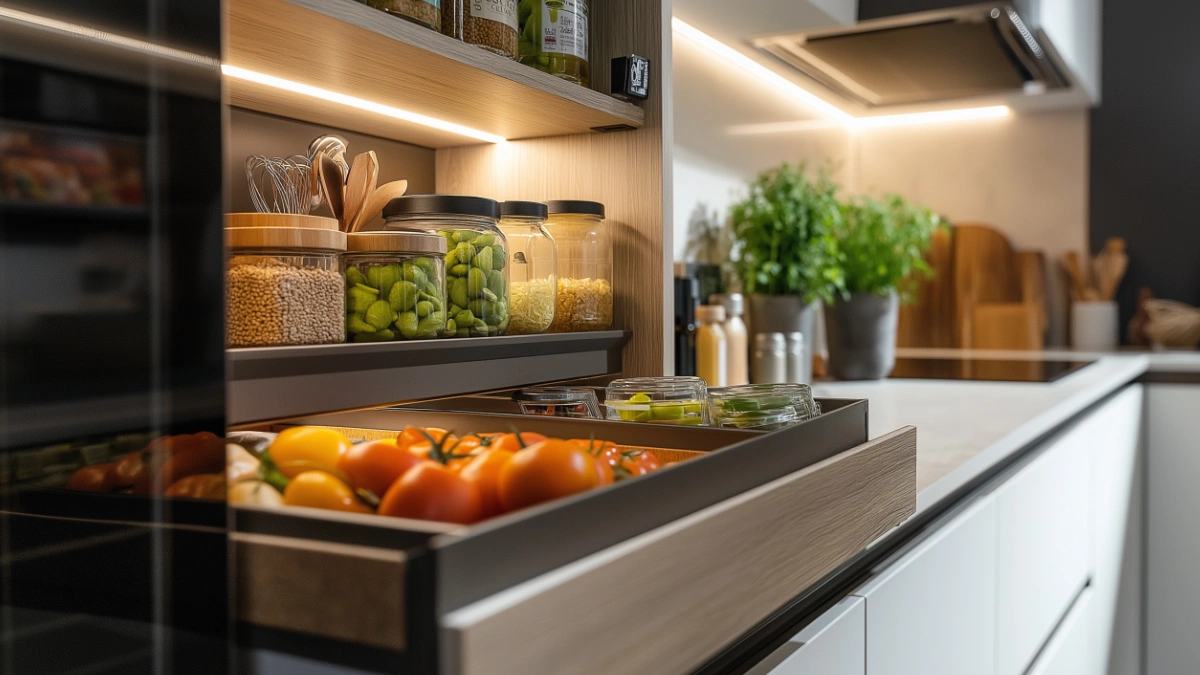Maximize Your Space: Small Modular Kitchen Ideas for Modern Homes
Table of Contents
As urban living continues to rise, the need for functional yet stylish small kitchens is more important than ever. According to a 2024 study by the National Association of Home Builders, kitchen size has steadily decreased by nearly 12% over the last decade, making efficient design essential. Enter the small modular kitchen: a smart, customizable solution that can transform even the tiniest space into a culinary haven.
This article will guide you through small modular kitchen ideas tailored for modern homes. From clever layout choices and compact appliances to color strategies that visually expand your kitchen, we’ll explore practical techniques that make a small space feel limitless. Get ready to maximize every inch with style, functionality, and comfort.
Optimizing Layouts for Maximum Efficiency
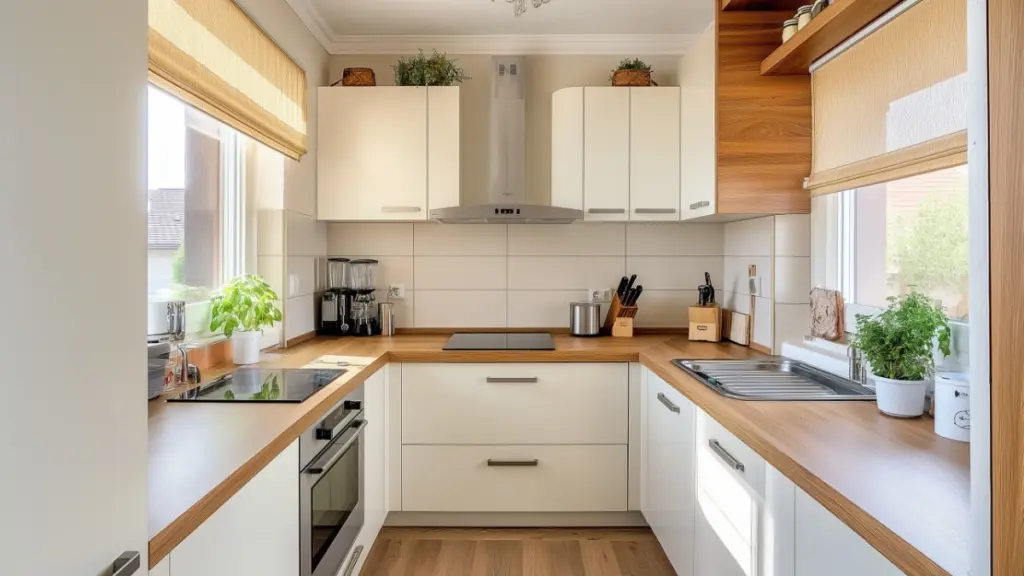
Choosing the right layout is the first step toward a successful small modular kitchen. The key is to create a functional flow where cooking, prepping, and cleaning areas are easily accessible without crowding the space.
Popular Small Modular Kitchen Layouts:
| Layout Style | Best For | Key Benefit |
|---|---|---|
| L-Shaped | Corner kitchens | Maximizes open floor space |
| Galley | Long, narrow spaces | Efficient workflow |
| U-Shaped | Slightly larger compact spaces | Extra storage and countertop |
| Straight Line | Studio apartments | Minimalist and space-saving |
L-shaped and straight-line kitchens are ideal for tight areas, providing flexibility for integrating dining nooks or open shelving. Galley kitchens, while narrow, offer excellent storage and workflow when designed with parallel counters.
Smart Storage Solutions for Small Modular Kitchens
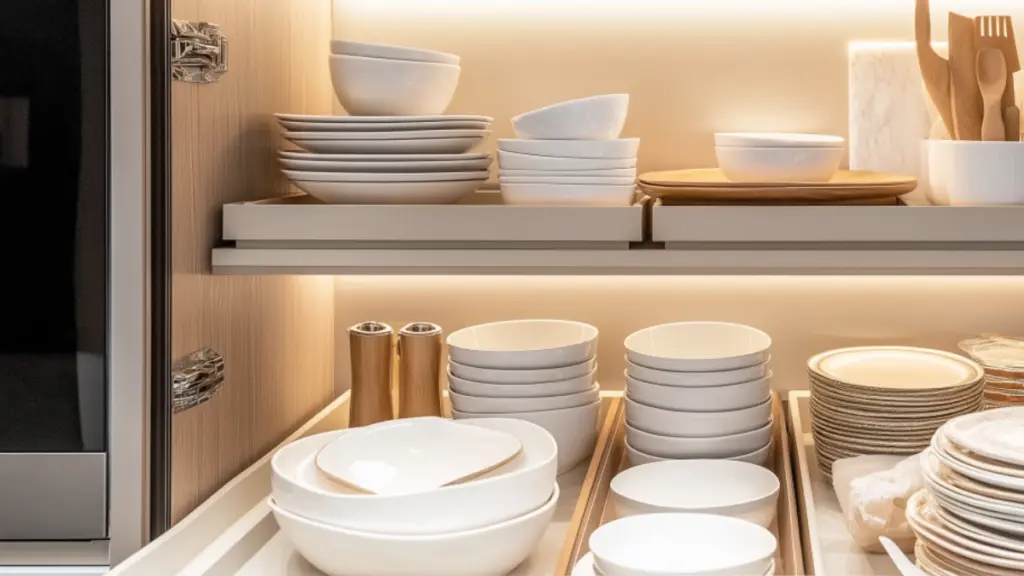
Storage is the backbone of a successful modular kitchen, and in small spaces, it needs to be brilliantly efficient.
Creative Storage Ideas:
| Storage Idea | Description |
|---|---|
| Pull-Out Pantries | Slim drawers to maximize narrow gaps |
| Vertical Cabinets | Tall units to use vertical wall space |
| Hidden Compartments | Built-in solutions under counters or sinks |
| Corner Carousels | Rotating shelves to access deep corners |
Opting for overhead cabinets that reach the ceiling can eliminate wasted space, while incorporating open shelving can lighten the room visually. Clever add-ons like magnetic knife strips or under-cabinet rails keep essentials within reach while freeing up counter space.
Choosing the Right Colors to Expand Your Space
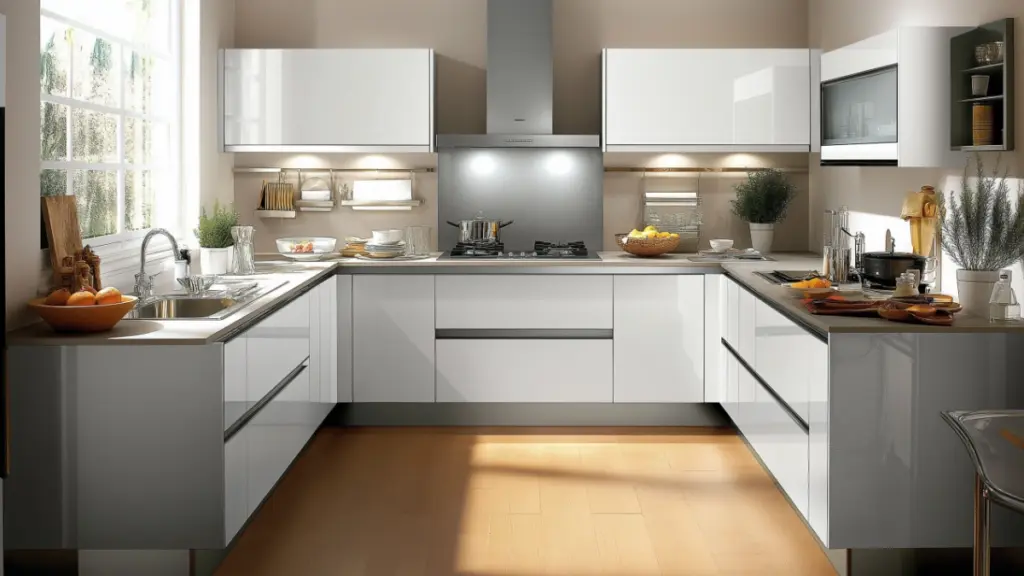
Color plays a crucial role in creating an illusion of space. Light tones reflect more light and can visually open up even the most compact kitchens.
Best Colors for Small Modular Kitchens:
| Color Scheme | Effect |
|---|---|
| Soft White | Enhances brightness |
| Pale Gray | Adds sophistication without darkness |
| Pastel Blue | Provides a refreshing, airy feel |
| Warm Beige | Creates a cozy, inviting ambiance |
While light tones are ideal, accent colors like navy blue or forest green on lower cabinets can anchor the design without making the room feel cramped. Glossy finishes, when used sparingly, further reflect light and amplify openness.
Compact Appliances That Pack a Punch
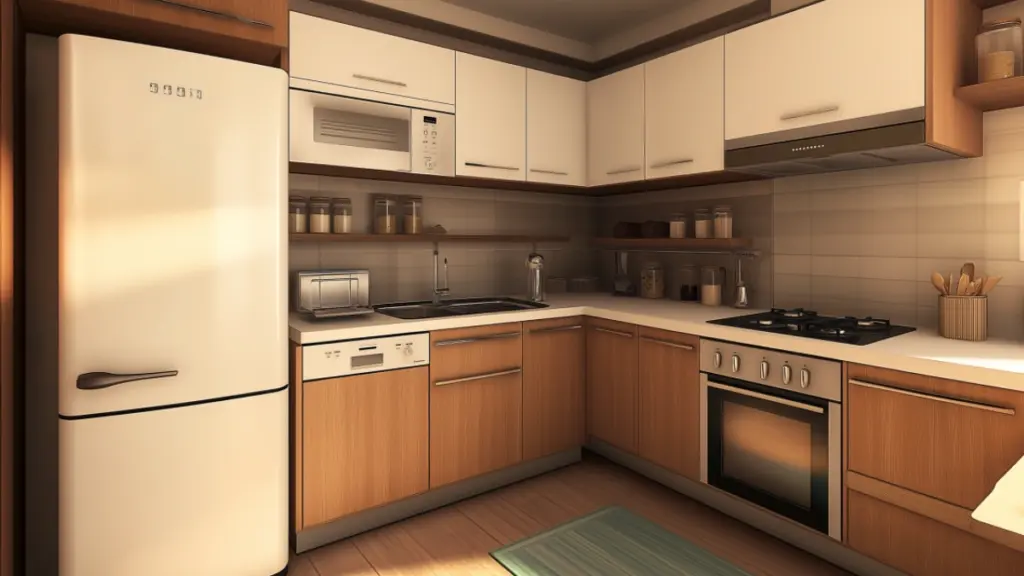
Modern modular kitchens are thriving thanks to the innovation of compact, high-performance appliances designed for small spaces.
Top Compact Appliances for Small Kitchens:
| Appliance Type | Features |
|---|---|
| Slim Refrigerators | Narrow width with smart storage compartments |
| Combo Ovens | Convection, microwave, and grill in one |
| Two-Burner Stovetops | Energy-efficient and space-saving |
| Integrated Dishwashers | Fits into standard cabinet spaces |
Choosing multi-functional appliances not only saves space but also increases the overall efficiency of the kitchen. Wall-mounted microwaves or ovens also free up valuable counter space for meal prep.
Tailoring Modular Cabinets to Fit Your Lifestyle
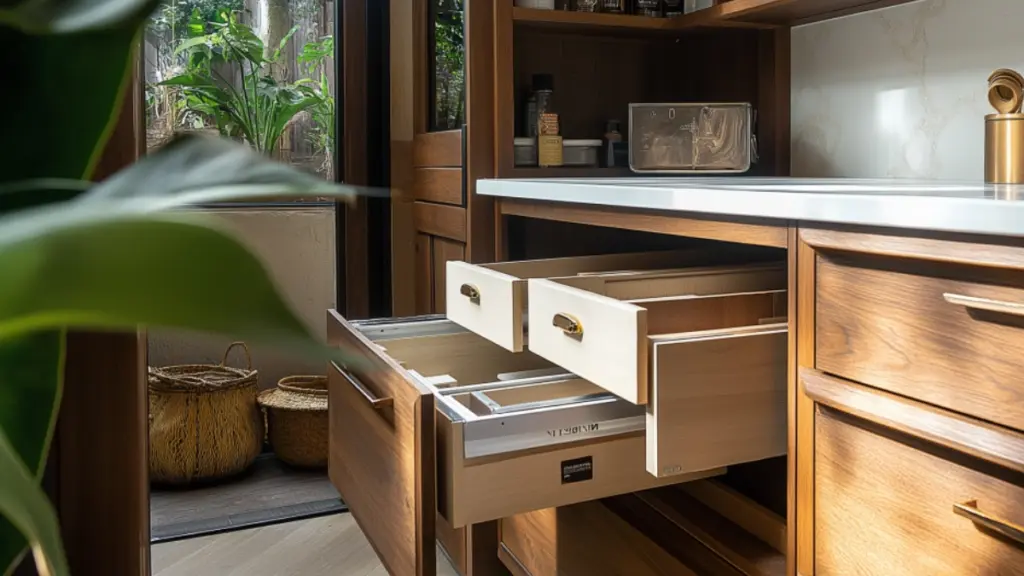
Customizing your kitchen cabinets is one of the most impactful ways to optimize a small modular space. Modular cabinetry offers endless flexibility—from sizes and colors to functions and finishes.
Strategies for Tailored Modular Cabinets:
| Strategy | Benefits |
|---|---|
| Mix Closed and Open Storage | Keeps clutter hidden, displays essentials |
| Adjustable Shelving | Allows flexibility for varying item sizes |
| Specialized Inserts | Organizes cutlery, spices, and cookware |
For example, consider deep drawers with pegs to organize plates vertically or spice drawers with adjustable sections. Small corner units equipped with pull-out shelves can transform hard-to-reach areas into functional spaces. Tailoring cabinetry ensures your kitchen supports your cooking habits, whether you’re a casual cook or a gourmet chef.
Maximizing Lighting for a Spacious Feel
Good lighting can dramatically change the perception of space in a small kitchen. Combining natural and artificial light creates depth and dimension.
Lighting Tips for Small Modular Kitchens:
| Lighting Solution | Effect |
|---|---|
| Under-Cabinet Lighting | Illuminates workspaces, reduces shadows |
| Pendant Lights | Adds vertical interest and personality |
| Reflective Surfaces | Mirrors and glossy tiles enhance brightness |
| Large Windows | Increases natural light exposure |
Where possible, maximize natural light with large windows or glass doors. In darker spaces, layer your lighting with task, ambient, and accent lights. Reflective backsplashes or stainless-steel appliances can also bounce light around the kitchen.
Creative Floor Plans for Small Modular Kitchens

Choosing or adapting a floor plan is critical when space is limited. The right plan can transform awkward angles or tight spots into functional zones.
Creative Floor Plan Ideas:
| Floor Plan Type | Best For |
|---|---|
| Single Wall with Island | Studio apartments, open layouts |
| G-Shaped Layout | Maximal storage in small square rooms |
| Peninsula Design | Small open-plan apartments |
For instance, a single-wall kitchen combined with a narrow island can double up as a dining and prep area. Meanwhile, a G-shaped layout wraps storage and appliances around three walls, making every square foot count. Adding a compact peninsula creates a natural boundary between the kitchen and living area without closing off the space.
Conclusion
Designing a small modular kitchen for a modern home doesn’t mean sacrificing style or functionality. With strategic layouts, custom cabinetry, clever storage, compact appliances, and the right use of color and lighting, even the tiniest kitchen can feel spacious and luxurious. By applying these ideas thoughtfully, you can craft a kitchen that is a joy to cook in, gather in, and simply be in—no matter how limited your square footage might be.

