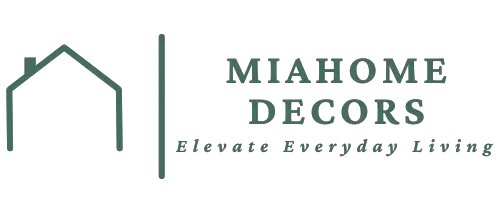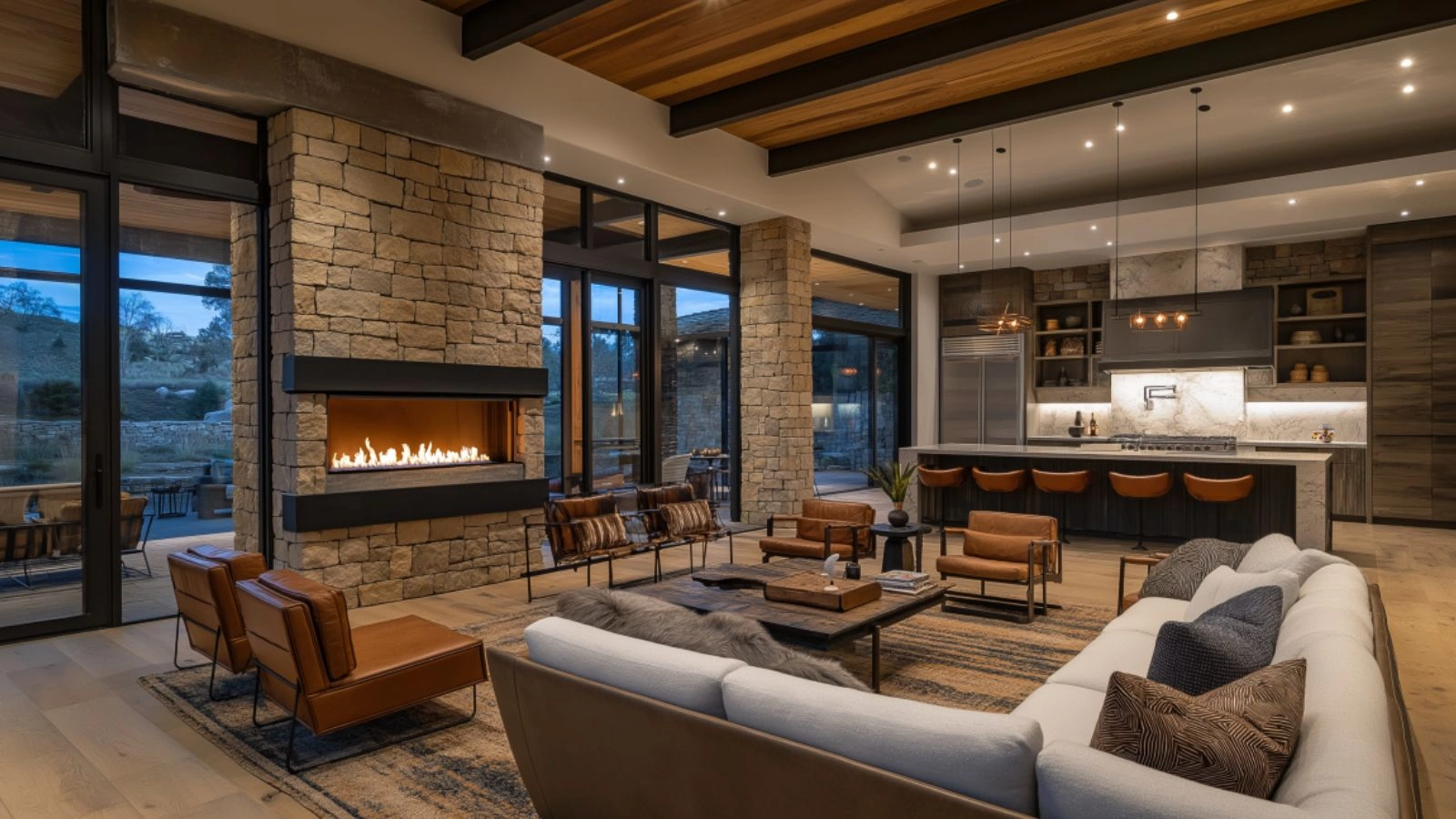Cozy and Modern Fireplace Wall Ideas for Open Concept Living Spaces
Table of Contents
Open concept homes continue to reign in modern interior design, offering spacious layouts and seamless flow between kitchen, dining, and living areas. But while this layout enhances connectivity and light, it often poses a unique design challenge: how do you define spaces without walls? One elegant and functional answer lies in the fireplace wall—a feature that can ground your space, provide warmth, and add stunning visual appeal.
Fireplaces are no longer just traditional hearths. Today’s fireplace walls are versatile, modern, and often the centerpiece of the room. Whether electric, gas, or wood-burning, integrating a fireplace wall into your open-concept design brings cozy ambiance and a strong architectural statement. Even in the most contemporary homes, a fireplace can soften clean lines, introduce texture, and become a visual anchor.
In this post, we’ll explore creative fireplace wall ideas that strike a balance between modern style and cozy charm. You’ll discover how to use materials like stone, tile, and wood; incorporate shelving or TV units; and play with layout and lighting to create a fireplace feature that feels both inviting and high-design. Let’s dive into the most inspiring ways to style a fireplace wall in open concept spaces.
Floating Fireplace Walls for Seamless Flow
Floating fireplace walls are an architectural marvel in open concept homes. These structures don’t just heat the space—they help subtly divide it, offering both function and aesthetic appeal. A floating fireplace typically doesn’t span the entire width of the room, creating sightlines that keep the space feeling open.
You can suspend the fireplace from the ceiling, mount it into a central column, or use a floor-to-ceiling design that acts as a subtle partition. This solution works beautifully between the living room and dining area or even as a divider between kitchen and lounge.
Benefits of Floating Fireplace Walls
| Feature | Benefit |
|---|---|
| Visual Divider | Defines space without closing it off |
| Elegant Focal Point | Adds architectural interest |
| Customizable Height | Can be built floor-to-ceiling or partial height |
| Lighting Opportunities | Hidden lighting adds a modern touch |
Design tip: Go for sleek black steel for a minimal industrial look, or choose warm wood paneling to enhance the cozy vibe.
Stone Fireplace Walls with Rustic Texture
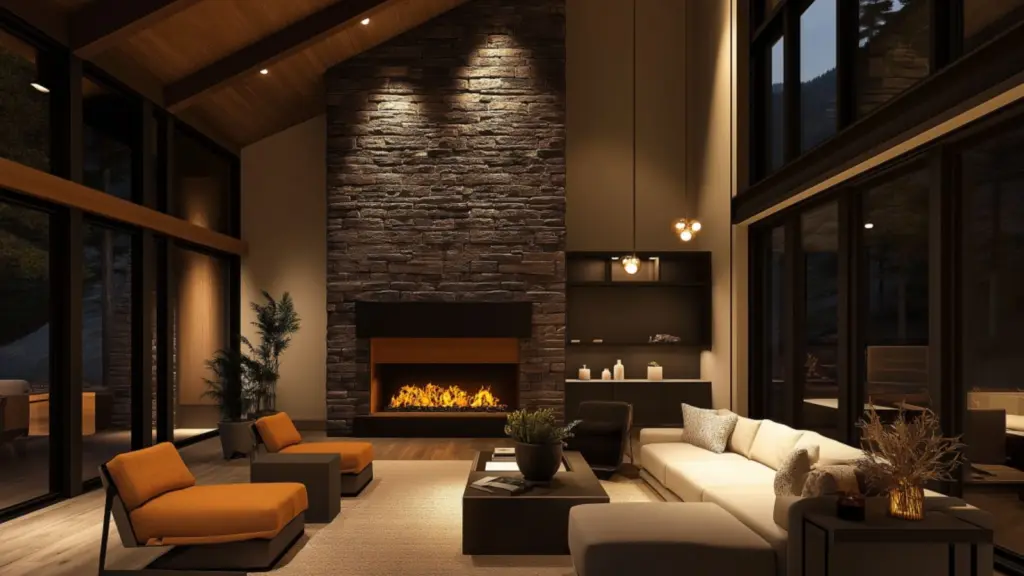
Stone fireplaces are timeless, but they’re far from outdated. In an open concept setting, a stone fireplace wall adds texture, warmth, and contrast—especially when paired with sleek, modern furniture.
Choose stacked stone for a more rustic, lodge-inspired look, or go with smooth limestone or marble for a refined, luxurious feel. Position the fireplace centrally and stretch the stone floor-to-ceiling to amplify vertical space.
Stone Texture Options for Different Aesthetics
| Stone Type | Style | Best Paired With |
|---|---|---|
| Stacked Stone | Rustic, Cabin-inspired | Leather sofas, wooden beams |
| Marble | Elegant, Modern | Brass fixtures, neutral tones |
| Slate | Sophisticated, Textural | Industrial finishes, black trim |
A stone fireplace wall also naturally draws the eye, making it a great place to center your open-plan living room.
Built-In Storage Surrounds for Practical Style
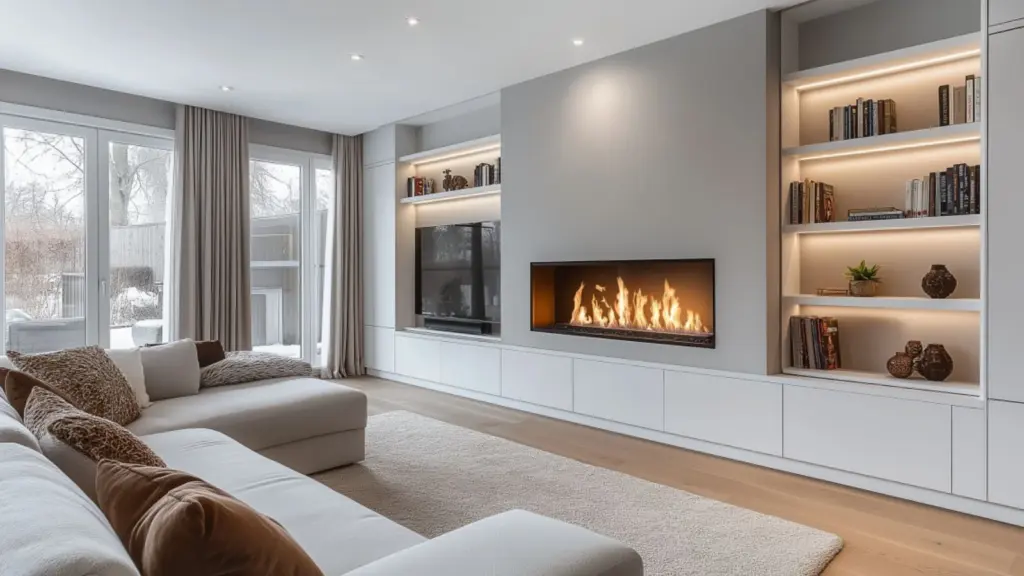
Fireplace walls in open layouts benefit greatly from built-in storage. Floating shelves, hidden cabinets, or flanking bookcases add functionality and balance the room’s visual weight.
Built-ins can help conceal electronics, provide a spot for books or décor, and keep clutter at bay—all while highlighting the fireplace as a central feature.
Smart Built-In Layout Ideas
| Design Option | Ideal For | Style Tip |
|---|---|---|
| Symmetrical shelves | Formal and balanced aesthetics | Paint in same color as wall |
| Asymmetrical layout | Contemporary, artistic spaces | Use mixed open/closed storage |
| Hidden cabinets | Minimalist design with clean lines | Add push-to-open mechanisms |
Expand the storage to include seating alcoves or even a wood storage nook for extra charm.
TV and Fireplace Combo for Modern Living
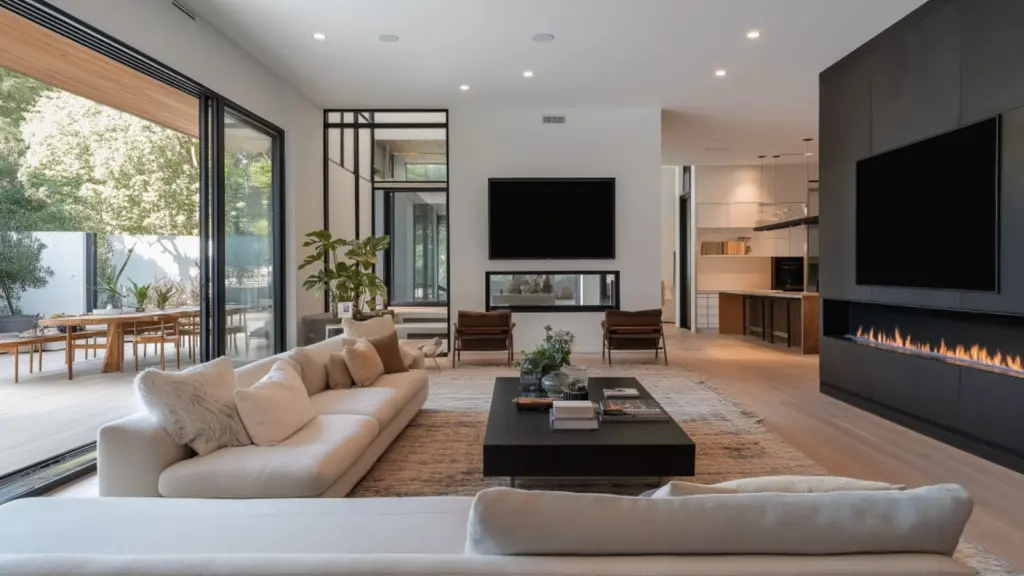
Combining a fireplace and TV on the same wall is a common request in open floor plans—but it must be executed with care. Mounting the TV above the fireplace can save space but may not be ergonomic. Instead, consider side-by-side designs or placing the TV in a recessed panel.
Framing both elements with a shared material (like concrete or tile) creates harmony.
TV + Fireplace Wall Options
| Configuration | Best For | Potential Drawback |
|---|---|---|
| TV above fireplace | Space-saving, minimalist look | Neck strain from height |
| Side-by-side setup | Ergonomic, balanced composition | Requires wider wall |
| Recessed paneling | Clean lines, hides wires | Requires advanced installation |
Use matte black or wood finishes to reduce glare and add visual warmth.
Accent Materials That Elevate Fireplace Walls
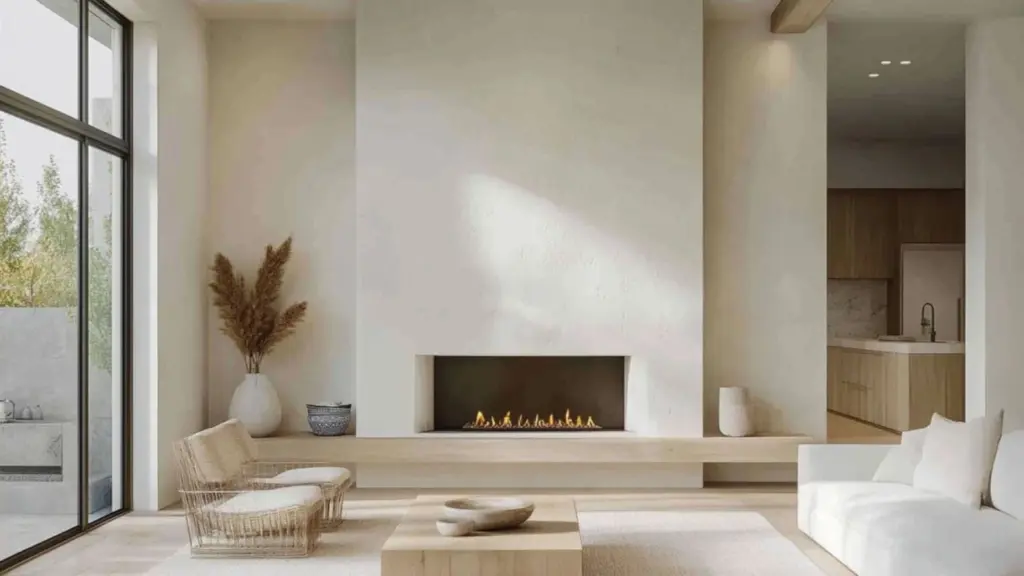
Material selection is key to ensuring your fireplace wall matches the rest of your open-concept layout. The goal is to find something that complements the flooring, furniture, and surrounding architecture without blending in too much.
Consider mixing materials for added depth—a fireplace wall with wood slats and a marble insert, for example, can look luxurious and cozy at once.
Material Pairing Table
| Main Material | Accent Material | Effect |
|---|---|---|
| Wood Slats | Matte Black Steel | Scandinavian modern with warmth |
| White Plaster | Natural Wood Mantel | Soft, rustic charm |
| Concrete | Brass or gold trim | Industrial with luxe contrast |
| Marble | White oak shelving | Elegant yet earthy |
This approach works particularly well in larger open areas where the fireplace is part of a feature wall or visible from multiple zones.
Fireplace Placement in Open Floor Plans
Where you place your fireplace wall can change the entire dynamic of an open-concept space. Strategic placement helps you “zone” different parts of the room while keeping the space cohesive.
Here are common fireplace placement strategies:
Fireplace Placement Techniques
| Placement Style | Best Use Case | Benefit |
|---|---|---|
| Central Feature Wall | Living room focal point | Eye-catching, symmetrical look |
| Corner Installation | Awkward floor plans | Efficient space use |
| Divider Wall | Between two functional zones | Natural room zoning without walls |
Think beyond tradition—placing a fireplace between your dining and living zones, for example, adds comfort to both.
Conclusion
In the world of open-concept living, fireplace walls do more than warm a space—they shape it. From floating dividers to textured stone features and smart built-ins, there are endless ways to turn a fireplace into a functional, beautiful focal point.
The best fireplace wall ideas enhance your lifestyle: they provide warmth, storage, style, and spatial definition all in one design. Whether you opt for modern minimalism or rustic charm, the key is to let the fireplace wall echo the materials, mood, and flow of the room around it.
As you refine your home’s layout, let the fireplace wall be more than an afterthought. Let it be the heartbeat of your open space.
